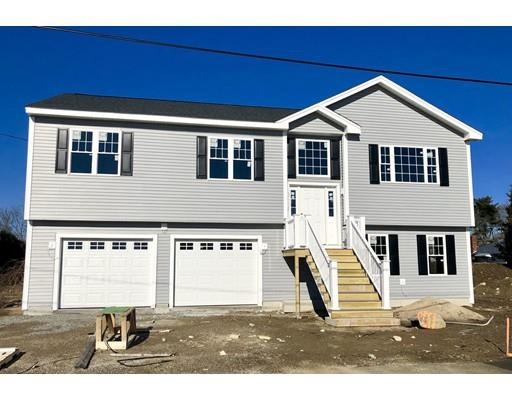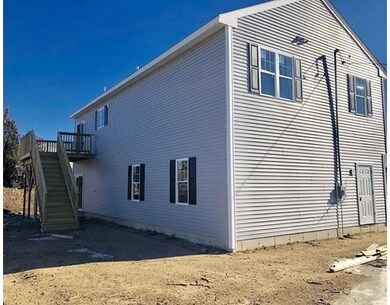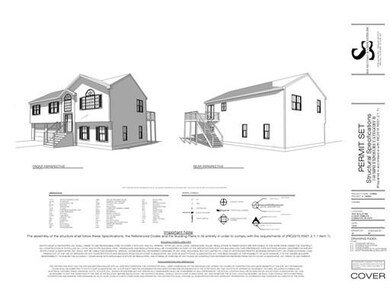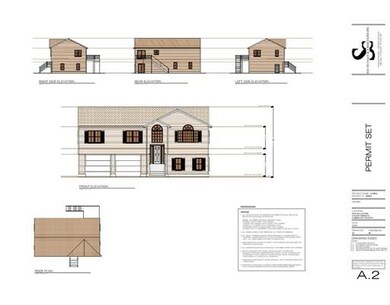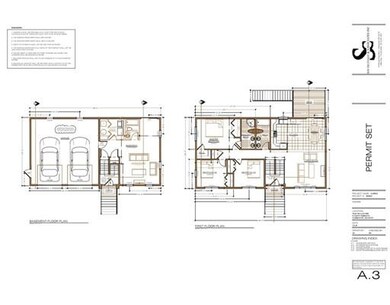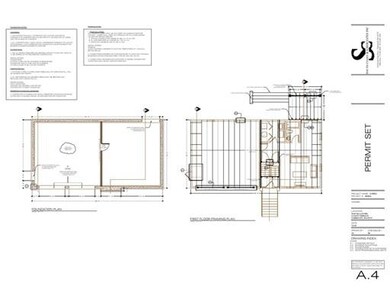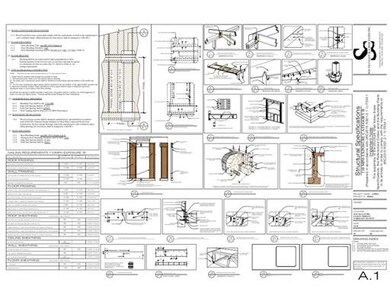
2 Jason Terrace Fairhaven, MA 02719
Oxford NeighborhoodHighlights
- Medical Services
- Open Floorplan
- Property is near public transit
- Waterfront
- Deck
- Raised Ranch Architecture
About This Home
As of August 2025New Home Opportunity!! Gorgeous Raised Ranch Style Home, Masterfully Designed With A Functional, Open Floor Plan And Quality Finishes. Home will Feature 3 Bedrooms, 3 Baths Including Master Bedroom with En Suite Bath! Additional Property Highlights Include 2 Car Garage, Large Master Bedroom Walk-in Closet, Exterior Deck and Porch for Relaxing and Entertaining. Set on 0.23 Acres in Fairhaven, Seaside Community Recently Named One of the Most Scenic Places on the East Coast. This Home Will Appeal Those Seeking Open-Concept Living. Don’t Wait to Reserve Your New Home, Construction has started!!
Last Buyer's Agent
Kerry Perron
Haven Realty Co LLC
Home Details
Home Type
- Single Family
Est. Annual Taxes
- $5,188
Year Built
- Built in 2018
Lot Details
- 10,019 Sq Ft Lot
- Waterfront
- Near Conservation Area
- Property is zoned RA
Parking
- 2 Car Attached Garage
- Side Facing Garage
- Driveway
- Open Parking
- Off-Street Parking
Home Design
- Raised Ranch Architecture
- Frame Construction
- Shingle Roof
- Concrete Perimeter Foundation
Interior Spaces
- 1,810 Sq Ft Home
- Open Floorplan
- Insulated Windows
- Sliding Doors
Kitchen
- Range
- Dishwasher
- Solid Surface Countertops
Flooring
- Wood
- Wall to Wall Carpet
- Ceramic Tile
Bedrooms and Bathrooms
- 3 Bedrooms
- Primary Bedroom on Main
- Walk-In Closet
- 3 Full Bathrooms
- Dual Vanity Sinks in Primary Bathroom
- Bathtub
- Separate Shower
Basement
- Basement Fills Entire Space Under The House
- Laundry in Basement
Outdoor Features
- Balcony
- Deck
- Porch
Location
- Property is near public transit
- Property is near schools
Utilities
- Central Heating and Cooling System
- Gas Water Heater
Listing and Financial Details
- Tax Lot 85D
- Assessor Parcel Number 3284540
Community Details
Amenities
- Medical Services
- Shops
- Coin Laundry
Recreation
- Jogging Path
- Bike Trail
Ownership History
Purchase Details
Home Financials for this Owner
Home Financials are based on the most recent Mortgage that was taken out on this home.Purchase Details
Similar Homes in Fairhaven, MA
Home Values in the Area
Average Home Value in this Area
Purchase History
| Date | Type | Sale Price | Title Company |
|---|---|---|---|
| Deed | $679,900 | -- | |
| Deed | $679,900 | -- | |
| Quit Claim Deed | -- | -- | |
| Quit Claim Deed | -- | -- |
Mortgage History
| Date | Status | Loan Amount | Loan Type |
|---|---|---|---|
| Open | $359,900 | New Conventional | |
| Closed | $359,900 | New Conventional | |
| Previous Owner | $344,258 | FHA | |
| Previous Owner | $345,950 | FHA |
Property History
| Date | Event | Price | Change | Sq Ft Price |
|---|---|---|---|---|
| 08/05/2025 08/05/25 | Sold | $679,900 | 0.0% | $375 / Sq Ft |
| 07/29/2025 07/29/25 | For Sale | $679,900 | 0.0% | $375 / Sq Ft |
| 05/29/2025 05/29/25 | Pending | -- | -- | -- |
| 05/26/2025 05/26/25 | For Sale | $679,900 | +81.3% | $375 / Sq Ft |
| 06/28/2019 06/28/19 | Sold | $375,000 | +1.4% | $207 / Sq Ft |
| 04/30/2019 04/30/19 | Pending | -- | -- | -- |
| 07/05/2018 07/05/18 | For Sale | $369,900 | -- | $204 / Sq Ft |
Tax History Compared to Growth
Tax History
| Year | Tax Paid | Tax Assessment Tax Assessment Total Assessment is a certain percentage of the fair market value that is determined by local assessors to be the total taxable value of land and additions on the property. | Land | Improvement |
|---|---|---|---|---|
| 2025 | $5,188 | $556,600 | $174,200 | $382,400 |
| 2024 | $5,190 | $562,300 | $174,200 | $388,100 |
| 2023 | $4,957 | $498,200 | $152,600 | $345,600 |
| 2022 | $4,929 | $482,300 | $141,800 | $340,500 |
| 2021 | $4,909 | $434,800 | $128,300 | $306,500 |
| 2020 | $4,809 | $434,800 | $128,300 | $306,500 |
| 2019 | $1,382 | $118,400 | $106,400 | $12,000 |
| 2018 | $239 | $20,300 | $20,300 | $0 |
| 2017 | $244 | $20,300 | $20,300 | $0 |
| 2016 | $247 | $20,300 | $20,300 | $0 |
| 2015 | $247 | $20,300 | $20,300 | $0 |
Agents Affiliated with this Home
-
Kristy Verissimo
K
Seller's Agent in 2025
Kristy Verissimo
Keller Williams South Watuppa
(508) 916-0129
1 in this area
35 Total Sales
-
Mario Isidoro

Buyer's Agent in 2025
Mario Isidoro
Berkshire Hathaway HomeServices Robert Paul Properties
(508) 542-4508
1 in this area
37 Total Sales
-
Eddie Lopez

Seller's Agent in 2019
Eddie Lopez
RE/MAX
(508) 441-8606
71 Total Sales
-
K
Buyer's Agent in 2019
Kerry Perron
Haven Realty Co LLC
Map
Source: MLS Property Information Network (MLS PIN)
MLS Number: 72357022
APN: FAIR-000030A-000000-000085D
- 4 Lincoln Dr
- 450 Bridge St
- 20 Roy St
- 262 Huttleston Ave
- 54 Bayview Ave
- 37 Grove St
- 280 Bridge St Lot1
- 296 Huttleston Ave Unit 296
- 15 Bayview Ave
- 707 Ocean Meadows
- 7 Grove St
- 6 Gardner St
- 2 Washburn Ave
- 58 Washington St
- 17 Turner Ave
- 70 Chestnut St
- 502 Nasketucket Way
- 89 Green St
- 17 Hamlet St
- 0 Bonney St Unit 73340588
