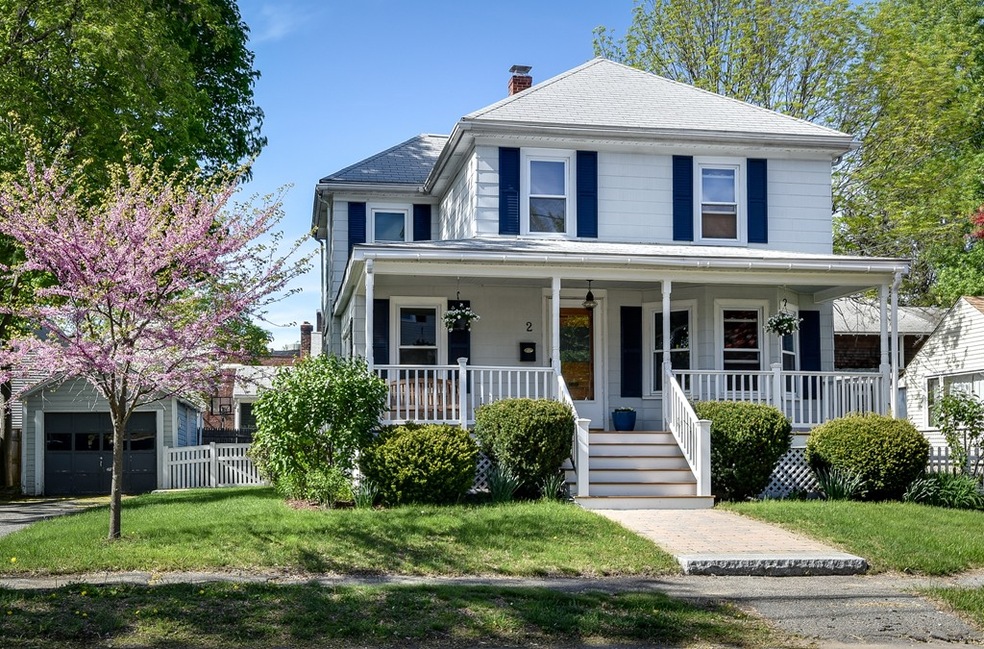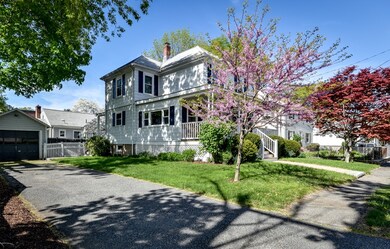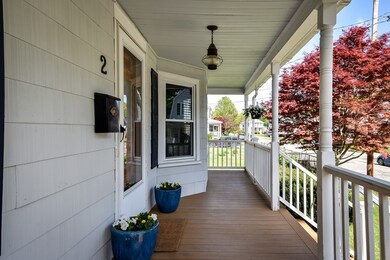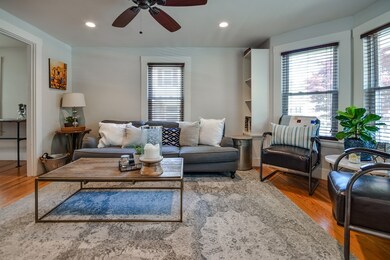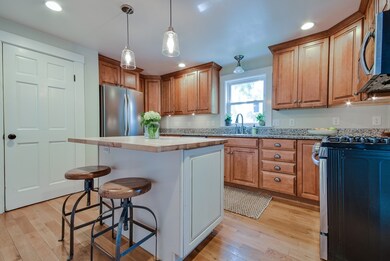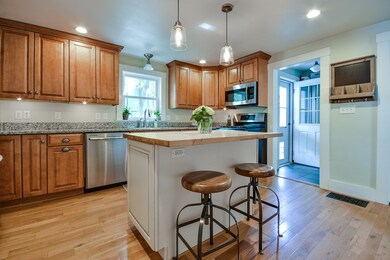
2 Jefferson St Natick, MA 01760
Highlights
- Wood Flooring
- Fenced Yard
- Patio
- Natick High School Rated A
- Porch
- Forced Air Heating and Cooling System
About This Home
As of March 2024Don't miss this updated Village Colonial conveniently located at the entrance to the Natick Center Cultural district featuring shops, restaurants, farmer's market, art studios, TCAN, Morse Library and just 1/2 mile from the commuter rail. Features include young center island kitchen with granite counters and stainless appliances. Updated first floor bathroom, central air conditioning, first floor office, hardwood floors, farmer's porch with composite decking and rear patio. Close to great schools, world class shopping and all major routes.
Last Agent to Sell the Property
Berkshire Hathaway HomeServices Commonwealth Real Estate Listed on: 05/16/2018

Home Details
Home Type
- Single Family
Est. Annual Taxes
- $9,059
Year Built
- Built in 1900
Lot Details
- Fenced Yard
- Property is zoned RESGEN
Parking
- 1 Car Garage
Kitchen
- Range
- Dishwasher
Flooring
- Wood
- Tile
Laundry
- Dryer
- Washer
Outdoor Features
- Patio
- Porch
Utilities
- Forced Air Heating and Cooling System
- Heating System Uses Gas
- Natural Gas Water Heater
- Cable TV Available
Additional Features
- Basement
Listing and Financial Details
- Assessor Parcel Number M:00000052 P:00000126
Ownership History
Purchase Details
Home Financials for this Owner
Home Financials are based on the most recent Mortgage that was taken out on this home.Purchase Details
Home Financials for this Owner
Home Financials are based on the most recent Mortgage that was taken out on this home.Purchase Details
Home Financials for this Owner
Home Financials are based on the most recent Mortgage that was taken out on this home.Purchase Details
Home Financials for this Owner
Home Financials are based on the most recent Mortgage that was taken out on this home.Purchase Details
Similar Homes in Natick, MA
Home Values in the Area
Average Home Value in this Area
Purchase History
| Date | Type | Sale Price | Title Company |
|---|---|---|---|
| Deed | $440,500 | -- | |
| Deed | $427,000 | -- | |
| Deed | $400,000 | -- | |
| Deed | $193,900 | -- | |
| Deed | $126,500 | -- |
Mortgage History
| Date | Status | Loan Amount | Loan Type |
|---|---|---|---|
| Open | $674,000 | Purchase Money Mortgage | |
| Closed | $495,247 | Purchase Money Mortgage | |
| Closed | $528,000 | New Conventional | |
| Closed | $464,000 | New Conventional | |
| Closed | $28,000 | No Value Available | |
| Closed | $389,000 | Stand Alone Second | |
| Closed | $390,000 | Purchase Money Mortgage | |
| Previous Owner | $341,600 | Purchase Money Mortgage | |
| Previous Owner | $150,000 | No Value Available | |
| Previous Owner | $50,000 | No Value Available | |
| Previous Owner | $320,000 | Purchase Money Mortgage | |
| Previous Owner | $92,100 | No Value Available | |
| Previous Owner | $126,000 | No Value Available | |
| Previous Owner | $145,400 | Purchase Money Mortgage |
Property History
| Date | Event | Price | Change | Sq Ft Price |
|---|---|---|---|---|
| 03/15/2024 03/15/24 | Sold | $842,500 | +5.4% | $568 / Sq Ft |
| 01/22/2024 01/22/24 | Pending | -- | -- | -- |
| 01/18/2024 01/18/24 | For Sale | $799,000 | +7.6% | $539 / Sq Ft |
| 06/01/2021 06/01/21 | Sold | $742,500 | +6.1% | $501 / Sq Ft |
| 04/08/2021 04/08/21 | Pending | -- | -- | -- |
| 04/05/2021 04/05/21 | For Sale | $699,900 | +6.0% | $472 / Sq Ft |
| 07/12/2018 07/12/18 | Sold | $660,000 | +4.8% | $445 / Sq Ft |
| 05/25/2018 05/25/18 | Pending | -- | -- | -- |
| 05/16/2018 05/16/18 | For Sale | $629,900 | -- | $425 / Sq Ft |
Tax History Compared to Growth
Tax History
| Year | Tax Paid | Tax Assessment Tax Assessment Total Assessment is a certain percentage of the fair market value that is determined by local assessors to be the total taxable value of land and additions on the property. | Land | Improvement |
|---|---|---|---|---|
| 2025 | $9,059 | $757,400 | $396,000 | $361,400 |
| 2024 | $8,735 | $712,500 | $374,000 | $338,500 |
| 2023 | $8,450 | $668,500 | $352,000 | $316,500 |
| 2022 | $8,137 | $610,000 | $321,200 | $288,800 |
| 2021 | $7,824 | $574,900 | $303,600 | $271,300 |
| 2020 | $7,465 | $548,500 | $277,200 | $271,300 |
| 2019 | $6,987 | $549,700 | $277,200 | $272,500 |
| 2018 | $6,230 | $477,400 | $264,000 | $213,400 |
| 2017 | $5,677 | $420,800 | $233,200 | $187,600 |
| 2016 | $5,488 | $404,400 | $218,800 | $185,600 |
| 2015 | $5,375 | $388,900 | $218,800 | $170,100 |
Agents Affiliated with this Home
-
T
Seller's Agent in 2024
The Allain Group
Compass
(781) 365-9954
126 in this area
219 Total Sales
-

Seller Co-Listing Agent in 2024
Jessica Allain
Compass
(617) 820-8114
69 in this area
92 Total Sales
-

Seller's Agent in 2021
Maura Rodino
Berkshire Hathaway HomeServices Commonwealth Real Estate
(508) 333-3734
61 in this area
137 Total Sales
-
H
Buyer's Agent in 2021
Herby Charmant
Redfin Corp.
-

Seller's Agent in 2018
Steve Leavey
Berkshire Hathaway HomeServices Commonwealth Real Estate
(508) 380-9365
91 in this area
153 Total Sales
-

Buyer's Agent in 2018
Jenna Martell
Compass
(617) 835-8911
14 Total Sales
Map
Source: MLS Property Information Network (MLS PIN)
MLS Number: 72328396
APN: NATI-000052-000000-000126
- 3 Walcott St
- 13 East St Unit 13
- 8 Floral Ave
- 8 Floral Ave Unit B
- 20 Walcott St
- 22 Western Ave
- 6 Concord Place
- 6 Lincoln St Unit 6A
- 4 Lincoln St Unit 4B
- 20 Pitts St
- 5 Waban St
- 29 Pitts St Unit 1
- 15 Pitts St
- 68 Summer St Unit B
- 7 Bennett St
- 49 Summer St
- 58 W Central St
- 44 North Ave
- 5 Milk St
- 7 Milk St
