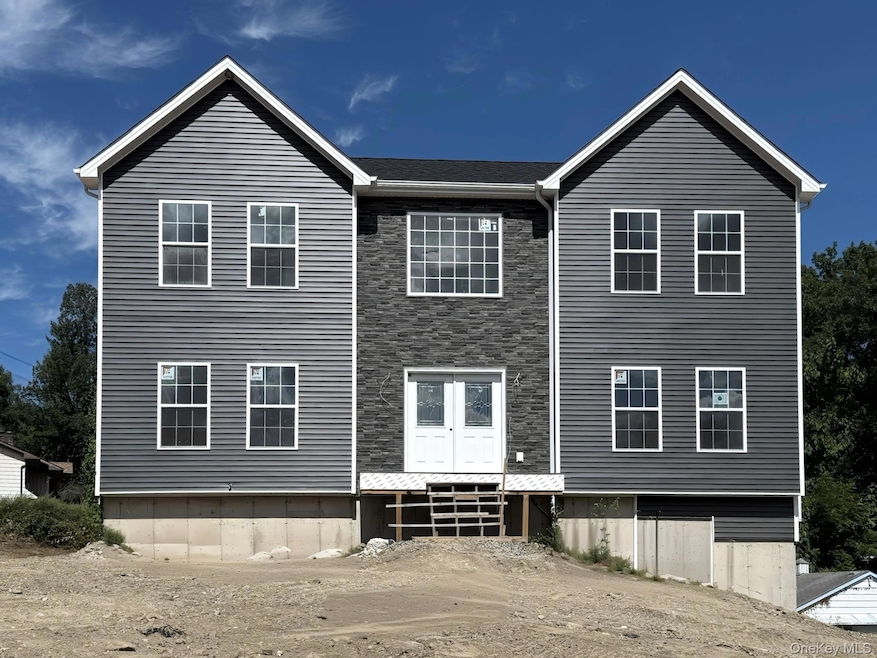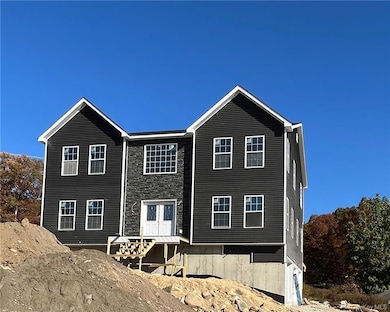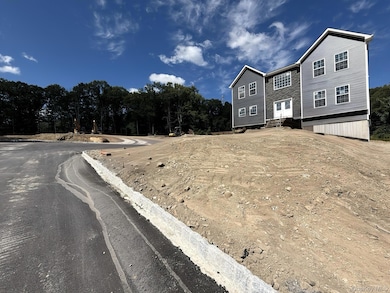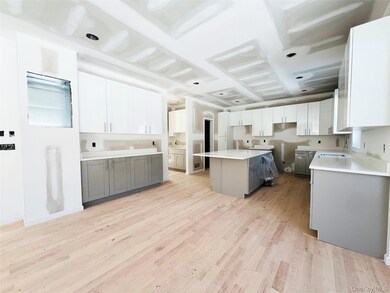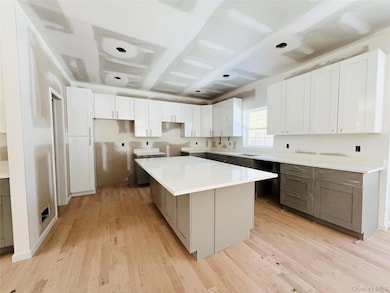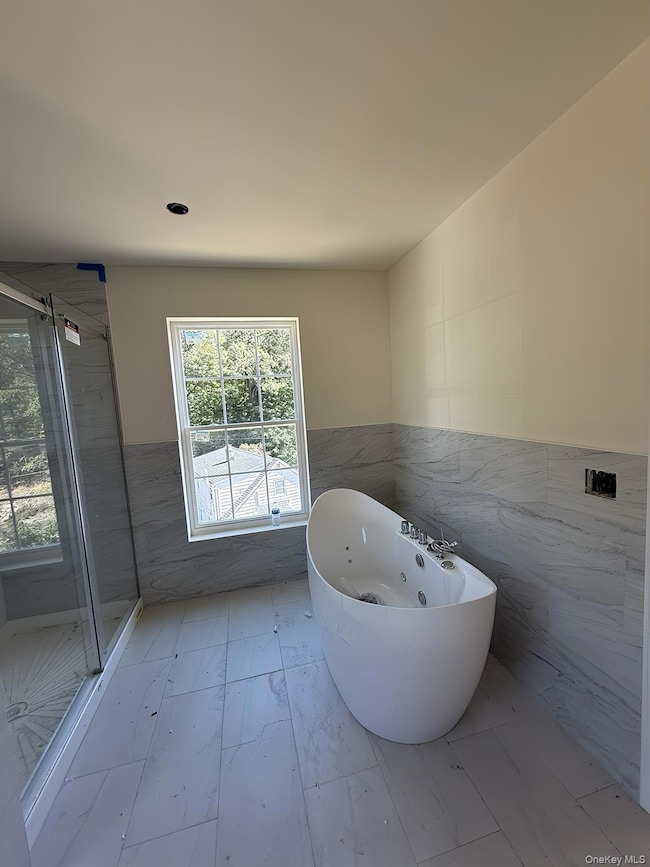2 Jessup Ln Stony Point, NY 10980
Estimated payment $6,114/month
Highlights
- 1.42 Acre Lot
- Colonial Architecture
- Wood Flooring
- Open Floorplan
- Deck
- Main Floor Bedroom
About This Home
TO BE BUILT*
Welcome to your dream home in the heart of Stony Point, a beautiful Hudson Rivertown! This luxurious five-bedroom, 3-bath residence offers nearly 3,000 square feet of exquisite living space, designed for modern comfort and elegance. Step inside to discover an open-concept layout that seamlessly connects the spacious living areas, perfect for entertaining or family gatherings. The designer chef’s kitchen is a true highlight, featuring sleek gray and white cabinetry, quartz countertops, a large center island, and a convenient Butler’s pantry, making it a culinary haven. A standout feature of this home is the first-floor guest suite, complete with a full bath, providing privacy and convenience for visitors. The luxurious master suite is a private retreat, boasting tray ceiling, a generous walk-in shower, a relaxing garden soaking tub, and water closet. Each additional bedroom is thoughtfully designed with ample closet space, ensuring comfort for family and guests. Enjoy the abundance of natural light in the sun-filled rooms, accentuated by elegant finishes throughout. The three-car garage offers plenty of storage and parking. The new 4 lot subdivision provides a serene and welcoming community atmosphere. Located just off the Palisades Parkway Exit 14, you’ll have easy access to local amenities, parks, and the picturesque Hudson River. Don’t miss your chance to own this exceptional home!
Listing Agent
Howard Hanna Rand Realty Brokerage Phone: 845-429-1500 License #40MU1150138 Listed on: 06/18/2025

Co-Listing Agent
Howard Hanna Rand Realty Brokerage Phone: 845-429-1500 License #40DE0967004
Home Details
Home Type
- Single Family
Year Built
- Built in 2025
Parking
- 3 Car Garage
Home Design
- Colonial Architecture
- Frame Construction
Interior Spaces
- 2,600 Sq Ft Home
- Open Floorplan
- Wet Bar
- High Ceiling
- Recessed Lighting
- 1 Fireplace
- Family Room
- Formal Dining Room
- Wood Flooring
- Unfinished Basement
Kitchen
- Eat-In Kitchen
- Kitchen Island
- Granite Countertops
Bedrooms and Bathrooms
- 5 Bedrooms
- Main Floor Bedroom
- En-Suite Primary Bedroom
- Dual Closets
- Walk-In Closet
- Bathroom on Main Level
- 3 Full Bathrooms
- Soaking Tub
Laundry
- Laundry in Hall
- Washer and Dryer Hookup
Schools
- Thiells Elementary School
- Fieldstone Middle School
- North Rockland High School
Utilities
- Forced Air Heating and Cooling System
- Gas Water Heater
Additional Features
- Deck
- 1.42 Acre Lot
Map
Home Values in the Area
Average Home Value in this Area
Property History
| Date | Event | Price | List to Sale | Price per Sq Ft |
|---|---|---|---|---|
| 07/25/2025 07/25/25 | Price Changed | $975,000 | +8.5% | $375 / Sq Ft |
| 06/18/2025 06/18/25 | For Sale | $899,000 | -- | $346 / Sq Ft |
Source: OneKey® MLS
MLS Number: 879261
- 1 Jessup Ln
- 3 Jessup Ln
- 493 Willow Grove Rd
- 431 Willow Grove Rd
- 451 Call Hollow Rd Unit 2
- 70 Jessup Ln
- 570 Willow Grove Rd
- 50 Blanchard Rd
- 15 Beaver Pond Ct
- 18 Jobson Way
- 5 Antioch Ct
- 329 Call Hollow Rd
- 325 Call Hollow Rd
- 616 Gate Hill Rd
- 14 Blue Note Ln
- 4 Beaver Pond Ct
- 54 Pyngyp Rd
- 80 Halley Dr
- 12 Cedar Ln
- 121 Hammond Rd
- 144 Call Hollow Rd
- 15 Castle Ct
- 7 Pymm Ct Unit ID1328117P
- 31 Gleason Dr
- 31 Richard Ct
- 475 Country Club Ln Unit 475
- 315 W Main St Unit B
- 15 Brevoort Dr Unit 1B
- 2 Brevoort Dr Unit 2B
- 7 Charles Ln Unit 2B
- 12 Charles Ln Unit 2B
- 1 Crystal Hill Dr
- 1 Anna Ct
- 15 Ryder Ct
- 90-92 W Railroad Ave
- 1 Emerald Dr
- 104 Bulsontown Rd
- 590 Rt 9 W
- 17 Woodrum Dr
- 50 Kennedy Dr
