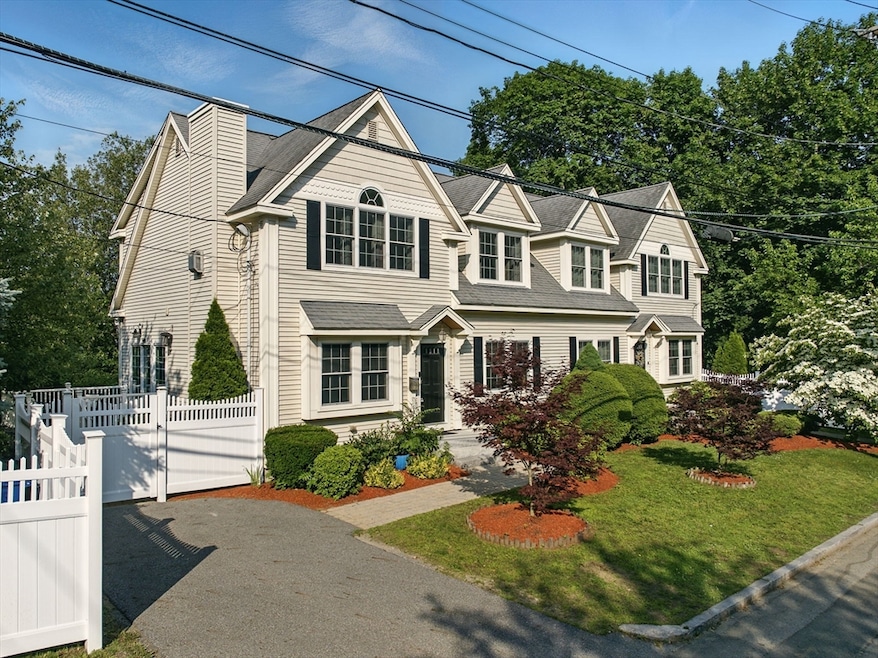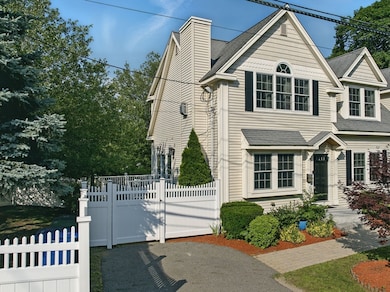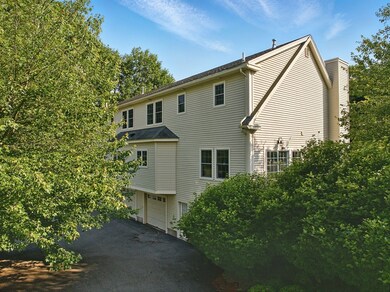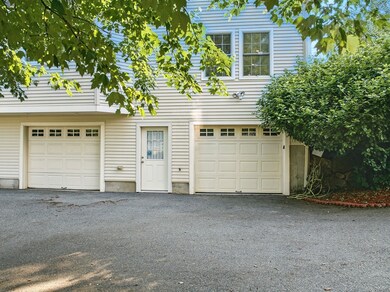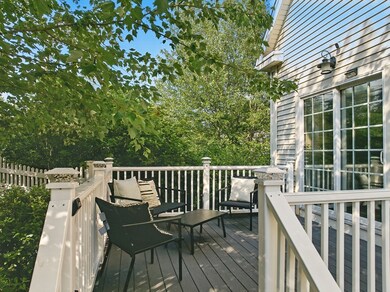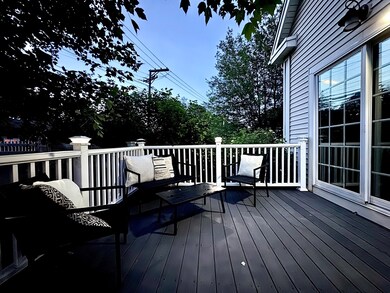
2 John St Reading, MA 01867
Highlights
- Open Floorplan
- Fireplace in Primary Bedroom
- Property is near public transit
- Walter S. Parker Middle School Rated A-
- Deck
- 5-minute walk to Memorial Park
About This Home
As of August 2025Forget the compromises of single-family homes! This 2007 end-unit townhome delivers the dream list: soaring ceilings, versatile layout, and coveted 2-car garage. Sunlight streams through the open-concept main level, highlighting gleaming hardwoods and a crisp white kitchen with granite and stainless steel. First-floor bedroom suite with full bath offers endless possibilities - private quarters, office sanctuary, or luxe main-level living. Upstairs primary suite impresses with dual walk-in closets and romantic fireplace, plus two additional bedrooms. Fenced yard and deck create perfect outdoor living spaces for pets and play! Modern construction means carefree living. Steps from town center, commuter rail, and highway access. Finally - space, style, and location with townhome convenience.!
Last Agent to Sell the Property
Leading Edge Real Estate Listed on: 06/18/2025
Townhouse Details
Home Type
- Townhome
Est. Annual Taxes
- $7,768
Year Built
- Built in 2007
HOA Fees
- $375 Monthly HOA Fees
Parking
- 2 Car Attached Garage
- Tuck Under Parking
- Off-Street Parking
Home Design
- Half Duplex
Interior Spaces
- 1,892 Sq Ft Home
- 2-Story Property
- Open Floorplan
- Recessed Lighting
- Sliding Doors
- Living Room with Fireplace
- 2 Fireplaces
- Basement
Kitchen
- Range
- Microwave
- Dishwasher
- Stainless Steel Appliances
- Solid Surface Countertops
- Disposal
Flooring
- Wood
- Wall to Wall Carpet
- Ceramic Tile
Bedrooms and Bathrooms
- 4 Bedrooms
- Fireplace in Primary Bedroom
- Primary bedroom located on second floor
- Walk-In Closet
- 3 Full Bathrooms
- Double Vanity
- Bathtub with Shower
- Bathtub Includes Tile Surround
- Separate Shower
Laundry
- Laundry on upper level
- Dryer
- Washer
Location
- Property is near public transit
- Property is near schools
Schools
- Confirm W Super Elementary And Middle School
- Reading Men High School
Utilities
- Central Air
- 2 Cooling Zones
- 2 Heating Zones
- Heating System Uses Natural Gas
- Baseboard Heating
Additional Features
- Deck
- Fenced Yard
Listing and Financial Details
- Assessor Parcel Number M:022.007010102.0,4680703
Community Details
Overview
- Association fees include insurance, maintenance structure, ground maintenance, snow removal
- 2 Units
Amenities
- Shops
- Coin Laundry
Recreation
- Park
- Jogging Path
Pet Policy
- Pets Allowed
Ownership History
Purchase Details
Home Financials for this Owner
Home Financials are based on the most recent Mortgage that was taken out on this home.Purchase Details
Home Financials for this Owner
Home Financials are based on the most recent Mortgage that was taken out on this home.Purchase Details
Purchase Details
Home Financials for this Owner
Home Financials are based on the most recent Mortgage that was taken out on this home.Similar Homes in Reading, MA
Home Values in the Area
Average Home Value in this Area
Purchase History
| Date | Type | Sale Price | Title Company |
|---|---|---|---|
| Deed | $880,000 | -- | |
| Deed | $880,000 | -- | |
| Deed | $585,000 | -- | |
| Deed | $585,000 | -- | |
| Deed | -- | -- | |
| Deed | -- | -- | |
| Deed | $450,000 | -- | |
| Deed | $450,000 | -- |
Mortgage History
| Date | Status | Loan Amount | Loan Type |
|---|---|---|---|
| Previous Owner | $479,000 | Stand Alone Refi Refinance Of Original Loan | |
| Previous Owner | $484,000 | Stand Alone Refi Refinance Of Original Loan | |
| Previous Owner | $430,000 | New Conventional | |
| Previous Owner | $96,450 | Unknown | |
| Previous Owner | $200,000 | Purchase Money Mortgage |
Property History
| Date | Event | Price | Change | Sq Ft Price |
|---|---|---|---|---|
| 08/04/2025 08/04/25 | Sold | $880,000 | -2.2% | $465 / Sq Ft |
| 07/06/2025 07/06/25 | Pending | -- | -- | -- |
| 06/18/2025 06/18/25 | For Sale | $899,900 | +53.8% | $476 / Sq Ft |
| 08/31/2018 08/31/18 | Sold | $585,000 | -2.3% | $309 / Sq Ft |
| 08/01/2018 08/01/18 | Pending | -- | -- | -- |
| 07/27/2018 07/27/18 | Price Changed | $599,000 | -0.2% | $317 / Sq Ft |
| 07/10/2018 07/10/18 | For Sale | $599,900 | -- | $317 / Sq Ft |
Tax History Compared to Growth
Tax History
| Year | Tax Paid | Tax Assessment Tax Assessment Total Assessment is a certain percentage of the fair market value that is determined by local assessors to be the total taxable value of land and additions on the property. | Land | Improvement |
|---|---|---|---|---|
| 2025 | $7,768 | $682,000 | $0 | $682,000 |
| 2024 | $7,809 | $666,300 | $0 | $666,300 |
| 2023 | $7,996 | $635,100 | $0 | $635,100 |
| 2022 | $7,981 | $598,700 | $0 | $598,700 |
| 2021 | $7,847 | $568,200 | $0 | $568,200 |
| 2020 | $7,779 | $557,600 | $0 | $557,600 |
| 2019 | $7,223 | $507,600 | $0 | $507,600 |
| 2018 | $6,706 | $483,500 | $0 | $483,500 |
| 2017 | $6,459 | $460,400 | $0 | $460,400 |
| 2016 | $6,627 | $457,000 | $0 | $457,000 |
| 2015 | $6,490 | $441,500 | $0 | $441,500 |
| 2014 | $6,508 | $441,500 | $0 | $441,500 |
Agents Affiliated with this Home
-
The Ternullo Real Estate Team

Seller's Agent in 2025
The Ternullo Real Estate Team
Leading Edge Real Estate
(617) 275-3379
21 in this area
125 Total Sales
-
John Ternullo
J
Seller Co-Listing Agent in 2025
John Ternullo
Leading Edge Real Estate
(781) 517-4224
15 in this area
51 Total Sales
-
Dan Wu
D
Buyer's Agent in 2025
Dan Wu
Hooli Homes Boston
(617) 458-3008
1 in this area
55 Total Sales
-
G
Seller's Agent in 2018
Gatteny/Porreca Realty Group
Keller Williams Realty Evolution
-
George Gatteny

Seller Co-Listing Agent in 2018
George Gatteny
Keller Williams Realty Evolution
(617) 671-4162
14 Total Sales
-
W
Buyer's Agent in 2018
Wendy Schofield Salines
Keller Williams Gateway Realty
Map
Source: MLS Property Information Network (MLS PIN)
MLS Number: 73392970
APN: READ-000022-000701-000102
- 22 Union St Unit 1
- 271 Haven St Unit 271
- 48 Village St Unit 1001
- 52 Sanborn St Unit 408
- 13 Elm St
- 95 John St
- 25 Pierce St Unit 25
- 34 Winter St
- 119 Bancroft Ave
- 877 Main St
- 41 Winter St
- 26 Johanna Dr
- 5 Washington St Unit A1
- 24 Minot St
- 261 Salem St Unit 4
- 18 Libby Ave
- 10 Temple St Unit 1
- 26 Harvest Rd
- 34 Torre St
- 36 Bay State Rd
