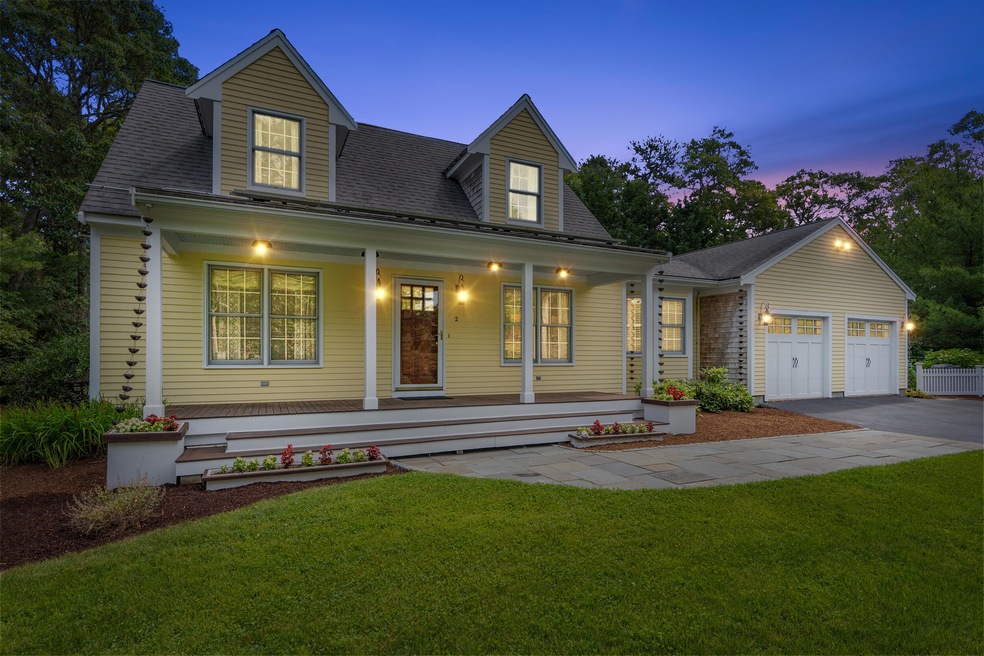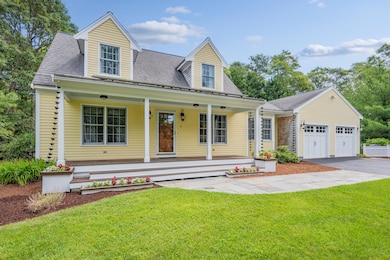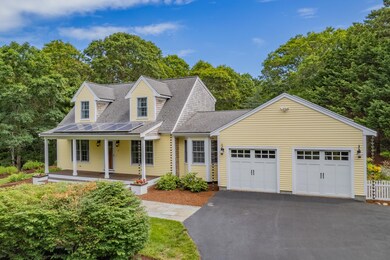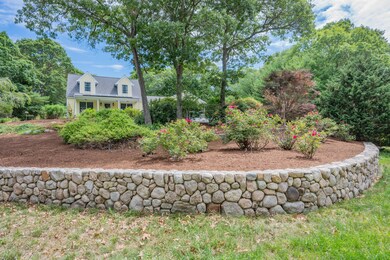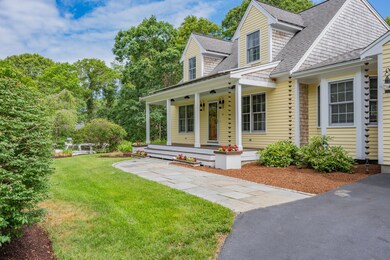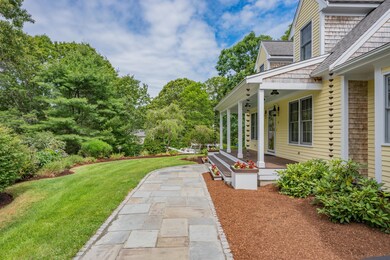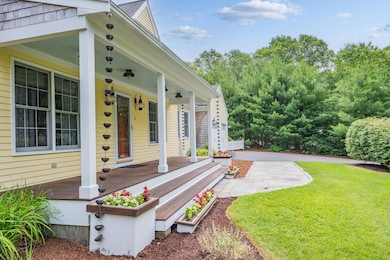
2 Julie Ln Cotuit, MA 02635
Cotuit NeighborhoodEstimated payment $5,375/month
Highlights
- Property is near a marina
- Wood Flooring
- No HOA
- West Villages Elementary School Rated A-
- Main Floor Primary Bedroom
- Cul-De-Sac
About This Home
This property is a piece of paradise!Located directly in the center of Cotuit Village, this 3 bedroom, 3 bath, well maintained Cape Cod home has it all! Lots of room for everyone with an open floor plan, spacious kitchen, first floor primary with full bath and walk in closet, two large bedrooms on the second floor, gas fireplaced living room with access to a large deck overlooking a private one-acre lot with outside shower and shed. Many other features include hardwood floors, central a/c, owner Owned solar panels, a heated two car garage, first floor laundry; just to name a few.This home has great curb appeal and pride of ownership. It sits nicely on a corner lot with lots of parking and room to store your boat or other water toys. Stroll to town, beaches, the town boat landing, The Kettle Ho Restaurant, the Cotuit Market, Cotuit High Ground Golf Club, and more.
Listing Agent
Berkshire Hathaway HomeServices Robert Paul Properties License #9014149 Listed on: 07/11/2025

Home Details
Home Type
- Single Family
Est. Annual Taxes
- $4,735
Year Built
- Built in 1999
Lot Details
- 1 Acre Lot
- Near Conservation Area
- Cul-De-Sac
- Level Lot
- Cleared Lot
- Property is zoned RF
Parking
- 2 Car Attached Garage
Home Design
- Poured Concrete
- Shingle Roof
- Clapboard
Interior Spaces
- 1,801 Sq Ft Home
- 2-Story Property
- Recessed Lighting
- Gas Fireplace
- Bay Window
- Living Room
- Dining Room
- Dishwasher
- Laundry on main level
Flooring
- Wood
- Tile
Bedrooms and Bathrooms
- 3 Bedrooms
- Primary Bedroom on Main
- Walk-In Closet
- Primary Bathroom is a Full Bathroom
Basement
- Basement Fills Entire Space Under The House
- Interior Basement Entry
Outdoor Features
- Outdoor Shower
- Property is near a marina
Utilities
- Central Air
- Hot Water Heating System
- Gas Water Heater
- Septic Tank
Additional Features
- Solar owned by seller
- Property is near a golf course
Community Details
- No Home Owners Association
Listing and Financial Details
- Assessor Parcel Number 021100
Map
Home Values in the Area
Average Home Value in this Area
Tax History
| Year | Tax Paid | Tax Assessment Tax Assessment Total Assessment is a certain percentage of the fair market value that is determined by local assessors to be the total taxable value of land and additions on the property. | Land | Improvement |
|---|---|---|---|---|
| 2025 | $6,251 | $748,600 | $246,900 | $501,700 |
| 2024 | $5,688 | $721,800 | $246,900 | $474,900 |
| 2023 | $5,450 | $651,100 | $224,400 | $426,700 |
| 2022 | $5,313 | $513,800 | $154,400 | $359,400 |
| 2021 | $5,164 | $467,700 | $156,800 | $310,900 |
| 2020 | $5,425 | $463,300 | $156,800 | $306,500 |
| 2019 | $5,256 | $442,400 | $166,300 | $276,100 |
| 2018 | $5,138 | $432,500 | $193,800 | $238,700 |
| 2017 | $4,970 | $421,200 | $193,800 | $227,400 |
| 2016 | $4,848 | $421,200 | $193,800 | $227,400 |
| 2015 | $4,682 | $406,400 | $192,200 | $214,200 |
Property History
| Date | Event | Price | Change | Sq Ft Price |
|---|---|---|---|---|
| 07/13/2025 07/13/25 | Pending | -- | -- | -- |
| 07/11/2025 07/11/25 | For Sale | $899,900 | -- | $500 / Sq Ft |
Purchase History
| Date | Type | Sale Price | Title Company |
|---|---|---|---|
| Deed | $349,100 | -- | |
| Deed | $245,000 | -- | |
| Deed | $70,000 | -- |
Mortgage History
| Date | Status | Loan Amount | Loan Type |
|---|---|---|---|
| Open | $250,000 | Credit Line Revolving | |
| Closed | $100,000 | Credit Line Revolving | |
| Closed | $18,000 | No Value Available | |
| Closed | $40,000 | No Value Available | |
| Closed | $282,000 | No Value Available |
Similar Homes in Cotuit, MA
Source: Cape Cod & Islands Association of REALTORS®
MLS Number: 22503389
APN: COTU-000021-000000-000100
