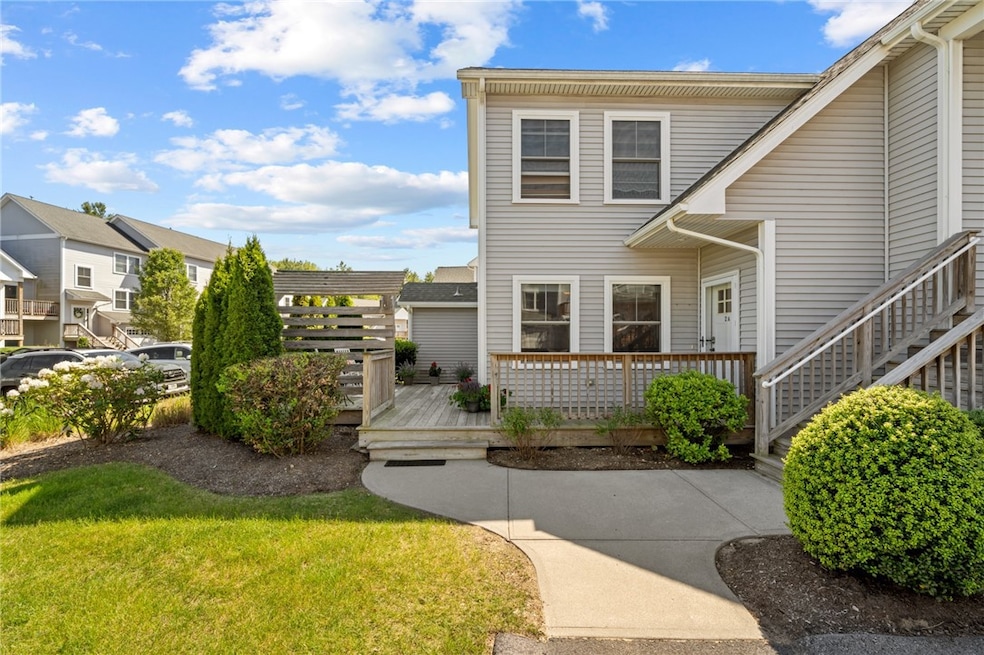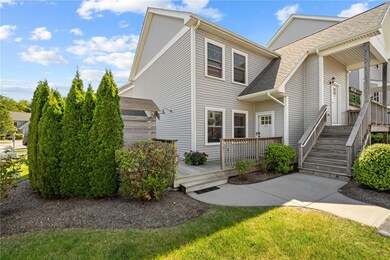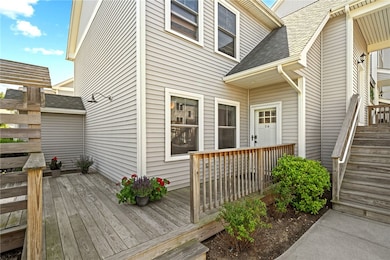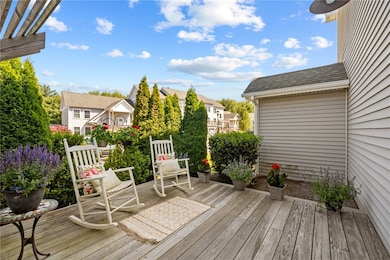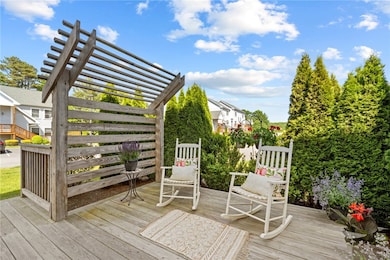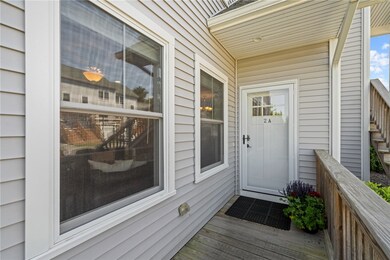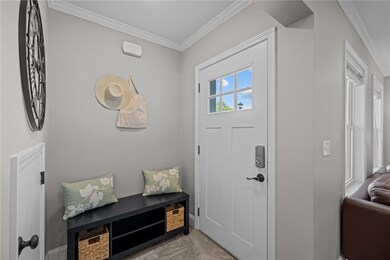
2 Jupiter Ln Unit A Richmond, RI 02898
Highlights
- Golf Course Community
- Deck
- Wood Flooring
- 12.41 Acre Lot
- Private Lot
- Recreation Facilities
About This Home
As of July 2025SIMPLICITY, AFFORDABILITY, and SENSE OF COMMUNITY is perfect for those seeking a simpler way of life with this young 2 bedrooms, 2 bathrooms, first floor, one level condo. Completed in 2018 and impeccably & immaculately maintained. The upgrades and features in this home include open concept living, white kitchen cabinets, granite countertops, stainless steel appliances, a breakfast bar or movable work island, gleaming hardwood floors throughout, spacious bedrooms with a primary en-suite, in-unit laundry, walk-in closet, custom window blinds, central A/C and efficient gas heat. Additional storage is a rare find and available inside the condo and basement. The exterior of the property features stunning curb appeal surrounded by lush gardens providing a tranquil and private patio space for you to unwind and enjoy; or perfect for hosting summer BBQs and get togethers. Dogs below 80lbs. Conveniently located with easy access to highway, shopping, restaurants, golf course and Rhode Island beaches. Don't miss out on the opportunity to make this stunning condo your home. Contact me today to schedule a viewing.
Last Agent to Sell the Property
Keller Williams Coastal License #RES.0041138 Listed on: 06/05/2025

Property Details
Home Type
- Condominium
Est. Annual Taxes
- $3,782
Year Built
- Built in 2018
Lot Details
- Secluded Lot
HOA Fees
- $272 Monthly HOA Fees
Home Design
- Vinyl Siding
- Concrete Perimeter Foundation
- Plaster
Interior Spaces
- 1,175 Sq Ft Home
- 3-Story Property
- Thermal Windows
- Storage Room
Kitchen
- Oven
- Range
- Microwave
- Dishwasher
Flooring
- Wood
- Ceramic Tile
Bedrooms and Bathrooms
- 2 Bedrooms
- 2 Full Bathrooms
- Bathtub with Shower
Laundry
- Laundry in unit
- Dryer
- Washer
Unfinished Basement
- Walk-Out Basement
- Basement Fills Entire Space Under The House
Home Security
Parking
- 2 Parking Spaces
- No Garage
- Driveway
- Assigned Parking
Accessible Home Design
- Accessible Full Bathroom
- Accessibility Features
Outdoor Features
- Deck
- Patio
- Porch
Utilities
- Forced Air Heating and Cooling System
- Heating System Uses Gas
- 100 Amp Service
- Water Heater
- Septic Tank
Listing and Financial Details
- Tax Lot 62
- Assessor Parcel Number 2JUPITERLANEARICH
Community Details
Overview
- Association fees include ground maintenance, parking, sewer, snow removal, trash
- 100 Units
- Fox Run Subdivision
Amenities
- Shops
- Restaurant
- Public Transportation
- Community Storage Space
Recreation
- Golf Course Community
- Recreation Facilities
Pet Policy
- Pets Allowed
Security
- Storm Doors
Ownership History
Purchase Details
Home Financials for this Owner
Home Financials are based on the most recent Mortgage that was taken out on this home.Similar Home in Richmond, RI
Home Values in the Area
Average Home Value in this Area
Purchase History
| Date | Type | Sale Price | Title Company |
|---|---|---|---|
| Quit Claim Deed | -- | -- | |
| Warranty Deed | $249,500 | -- |
Property History
| Date | Event | Price | Change | Sq Ft Price |
|---|---|---|---|---|
| 07/01/2025 07/01/25 | Sold | $355,000 | +1.5% | $302 / Sq Ft |
| 06/09/2025 06/09/25 | Pending | -- | -- | -- |
| 06/05/2025 06/05/25 | For Sale | $349,900 | +40.2% | $298 / Sq Ft |
| 05/09/2018 05/09/18 | Sold | $249,500 | 0.0% | $212 / Sq Ft |
| 04/09/2018 04/09/18 | Pending | -- | -- | -- |
| 01/08/2018 01/08/18 | For Sale | $249,500 | -- | $212 / Sq Ft |
Tax History Compared to Growth
Tax History
| Year | Tax Paid | Tax Assessment Tax Assessment Total Assessment is a certain percentage of the fair market value that is determined by local assessors to be the total taxable value of land and additions on the property. | Land | Improvement |
|---|---|---|---|---|
| 2024 | $3,782 | $257,800 | $0 | $257,800 |
| 2023 | $3,805 | $257,800 | $0 | $257,800 |
| 2022 | $4,285 | $208,200 | $0 | $208,200 |
| 2021 | $4,293 | $208,200 | $0 | $208,200 |
| 2020 | $4,243 | $208,200 | $0 | $208,200 |
| 2019 | $4,339 | $198,300 | $0 | $198,300 |
| 2018 | $4,236 | $198,300 | $0 | $198,300 |
Agents Affiliated with this Home
-
H
Seller's Agent in 2025
Hanne Leblanc
Keller Williams Coastal
-
A
Seller's Agent in 2018
Allen Gammons
BHHS Commonwealth Real Estate
-
A
Buyer's Agent in 2018
Aliesha Noonan
Noonan/Lombardi, REALTORS
Map
Source: State-Wide MLS
MLS Number: 1386889
APN: 04B 062 03A
- 5 Jupiter Ln Unit F
- 5 Jupiter Ln Unit D
- 8 Jupiter Ln Unit B
- 8 Kingstown Rd
- 23 White Hawk Ridge Unit H
- 2 Bumblebee Ln Unit G12
- 2 Bumblebee Ln Unit G1
- 2 Bumblebee Ln Unit G11
- 10 Alexander Cir
- 5 Fern Ridge
- 7 Fern Ridge
- 3 Fern Ridge
- 27 Adventure Way
- 3 Gardenia Dr Unit M6
- 8 Aldrich St
- 31 Corey Trail
- 28 Alexander Cir
- 12 Alexander Cir Unit TH2
- 3 White Hawk Ridge
- 4 White Hawk Ridge
