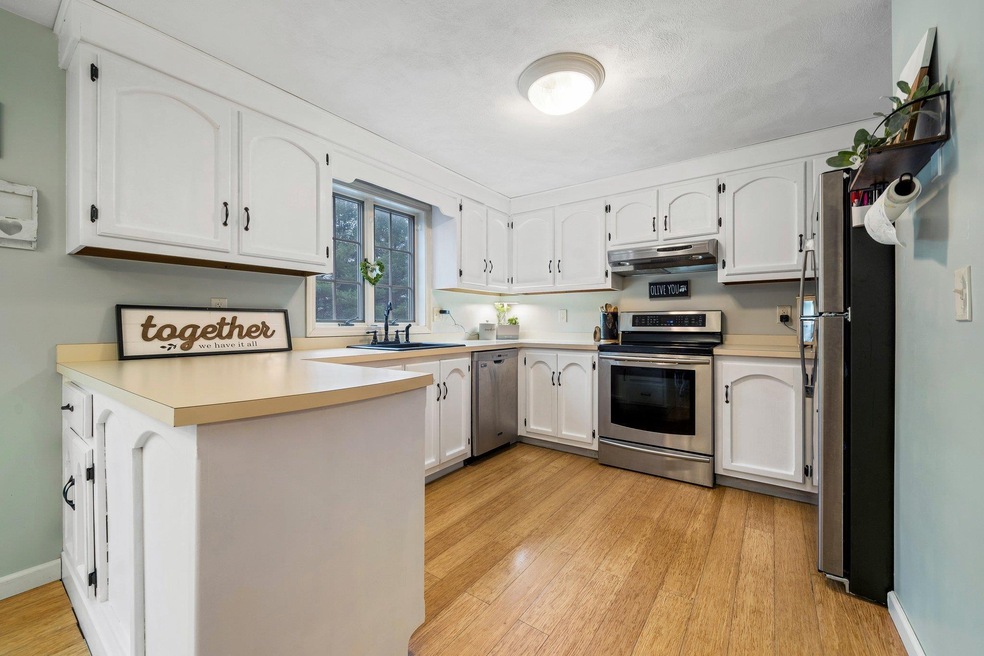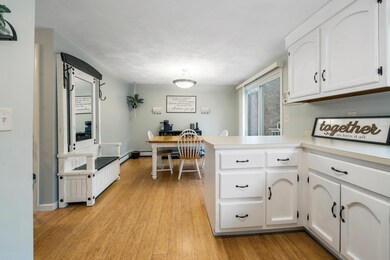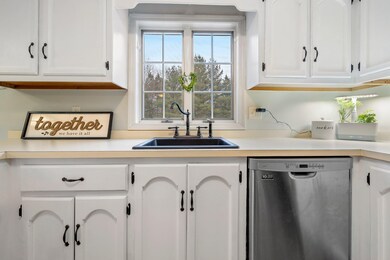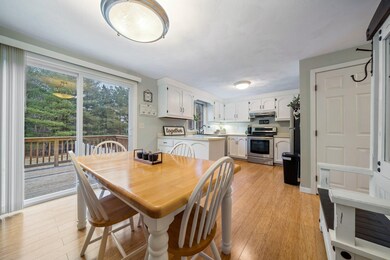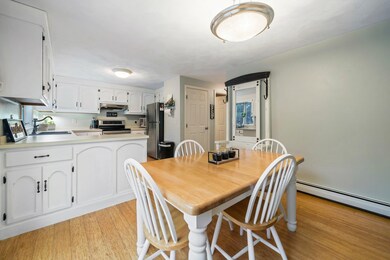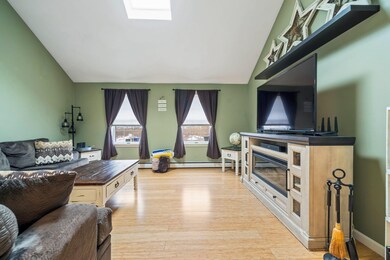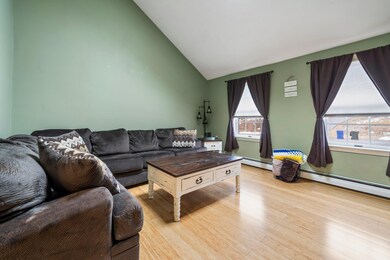
2 Karen Ln Unit A Londonderry, NH 03053
Highlights
- Deck
- Wood Flooring
- 1 Car Direct Access Garage
- Vaulted Ceiling
- Corner Lot
- Skylights
About This Home
As of April 2022Feels like home! Set on a sunny corner lot, this roomy half-duplex offers a comfortable and functional floor plan. Vaulted ceiling living room has the wow factor with plenty of natural light, skylights and smooth bamboo flooring that continues into the kitchen and dining rooms. Bright kitchen has ample counter space and white painted cabinets along with newer appliances. Open dining room has sliders to 10 by 12 wood deck which overlooks level, very useable back and side lawns with wooded buffer. Convenient first floor laundry in the half bath with updated vanity. Such a treat to have 2 large bedrooms upstairs with generous closet space. Full bathroom up with linen storage. Bonus opening from upstairs landing overlooks living room and pours even more natural light into the home. Lower level has a finished office plus area with wood stove and walk out slider, great potential customize into another room or suite. Newer furnace and water heater, easy care vinyl siding, window a/c, public water, Nest thermostat and extra wide driveway all add up to convenience. Vinyl fence recently installed for privacy between units. How about an attached garage to complete the package? So close to shopping, highway, schools, restaurants and services. As a condex, the 2 unit owners split common expenses including master insurance and septic/roof maintenance. All measurements are approximate. Seller plans to review offers, if any, on Saturday evening.
Last Agent to Sell the Property
Keller Williams Realty Metro-Londonderry License #047736 Listed on: 03/09/2022

Townhouse Details
Home Type
- Townhome
Est. Annual Taxes
- $4,915
Year Built
- Built in 1987
Parking
- 1 Car Direct Access Garage
- Automatic Garage Door Opener
- Driveway
Home Design
- Poured Concrete
- Wood Frame Construction
- Shingle Roof
- Vinyl Siding
Interior Spaces
- 2-Story Property
- Vaulted Ceiling
- Ceiling Fan
- Skylights
- Combination Kitchen and Dining Room
- Laundry on main level
Kitchen
- Induction Cooktop
- Microwave
- Dishwasher
Flooring
- Wood
- Carpet
Bedrooms and Bathrooms
- 2 Bedrooms
Unfinished Basement
- Walk-Out Basement
- Walk-Up Access
- Interior and Exterior Basement Entry
Schools
- South Londonderry Elementary School
- Londonderry Middle School
- Londonderry Senior High School
Utilities
- Window Unit Cooling System
- Dehumidifier
- Baseboard Heating
- Hot Water Heating System
- Heating System Uses Oil
- Water Heater
- Shared Septic
- Private Sewer
- Shared Sewer
- High Speed Internet
- Cable TV Available
Additional Features
- Deck
- Lot Sloped Up
Community Details
- Fox Run Condos
Listing and Financial Details
- Legal Lot and Block 64A / 132C
- 18% Total Tax Rate
Ownership History
Purchase Details
Home Financials for this Owner
Home Financials are based on the most recent Mortgage that was taken out on this home.Purchase Details
Home Financials for this Owner
Home Financials are based on the most recent Mortgage that was taken out on this home.Purchase Details
Home Financials for this Owner
Home Financials are based on the most recent Mortgage that was taken out on this home.Purchase Details
Home Financials for this Owner
Home Financials are based on the most recent Mortgage that was taken out on this home.Similar Homes in Londonderry, NH
Home Values in the Area
Average Home Value in this Area
Purchase History
| Date | Type | Sale Price | Title Company |
|---|---|---|---|
| Warranty Deed | $333,000 | None Available | |
| Warranty Deed | $272,000 | None Available | |
| Warranty Deed | $220,000 | -- | |
| Warranty Deed | -- | -- |
Mortgage History
| Date | Status | Loan Amount | Loan Type |
|---|---|---|---|
| Open | $323,010 | Purchase Money Mortgage | |
| Previous Owner | $217,600 | Purchase Money Mortgage | |
| Previous Owner | $209,000 | Purchase Money Mortgage | |
| Previous Owner | $40,000 | Unknown | |
| Previous Owner | $152,000 | Unknown | |
| Previous Owner | $200,000 | Unknown | |
| Previous Owner | $25,000 | Unknown |
Property History
| Date | Event | Price | Change | Sq Ft Price |
|---|---|---|---|---|
| 04/27/2022 04/27/22 | Sold | $372,000 | +6.3% | $249 / Sq Ft |
| 03/13/2022 03/13/22 | Pending | -- | -- | -- |
| 03/09/2022 03/09/22 | For Sale | $350,000 | +5.1% | $235 / Sq Ft |
| 09/09/2021 09/09/21 | Sold | $333,000 | +4.1% | $249 / Sq Ft |
| 08/02/2021 08/02/21 | Pending | -- | -- | -- |
| 07/30/2021 07/30/21 | For Sale | $320,000 | +45.5% | $240 / Sq Ft |
| 07/31/2017 07/31/17 | Sold | $220,000 | +2.8% | $153 / Sq Ft |
| 06/16/2017 06/16/17 | Pending | -- | -- | -- |
| 06/15/2017 06/15/17 | For Sale | $214,000 | +29.7% | $149 / Sq Ft |
| 11/30/2012 11/30/12 | Sold | $165,000 | -1.5% | $124 / Sq Ft |
| 09/01/2012 09/01/12 | Pending | -- | -- | -- |
| 08/17/2012 08/17/12 | For Sale | $167,500 | -- | $125 / Sq Ft |
Tax History Compared to Growth
Tax History
| Year | Tax Paid | Tax Assessment Tax Assessment Total Assessment is a certain percentage of the fair market value that is determined by local assessors to be the total taxable value of land and additions on the property. | Land | Improvement |
|---|---|---|---|---|
| 2024 | $5,665 | $351,000 | $0 | $351,000 |
| 2023 | $5,493 | $351,000 | $0 | $351,000 |
| 2022 | $4,942 | $267,400 | $0 | $267,400 |
| 2021 | $4,915 | $267,400 | $0 | $267,400 |
| 2020 | $4,760 | $236,700 | $104,200 | $132,500 |
| 2019 | $4,590 | $236,700 | $104,200 | $132,500 |
| 2018 | $4,249 | $194,900 | $86,200 | $108,700 |
| 2017 | $4,212 | $194,900 | $86,200 | $108,700 |
| 2016 | $4,190 | $194,900 | $86,200 | $108,700 |
| 2015 | $4,055 | $192,900 | $86,200 | $106,700 |
| 2014 | $4,068 | $192,900 | $86,200 | $106,700 |
| 2011 | -- | $213,300 | $86,200 | $127,100 |
Agents Affiliated with this Home
-

Seller's Agent in 2022
Jennifer Frost
Keller Williams Realty Metro-Londonderry
(603) 320-5020
8 in this area
58 Total Sales
-

Buyer's Agent in 2022
Sean Hannaway
RE/MAX
(781) 608-1724
1 in this area
24 Total Sales
-

Seller's Agent in 2021
Erin Crete
Sue Padden Real Estate LLC
(603) 759-0863
1 in this area
69 Total Sales
-

Seller's Agent in 2017
Dean Demagistris
BHHS Verani Bedford
(603) 860-2097
1 in this area
92 Total Sales
-

Buyer's Agent in 2017
Dawn Desruisseaux
Coldwell Banker Classic Realty
(603) 289-7584
88 Total Sales
-

Seller's Agent in 2012
Arlene Hajjar
Better Homes and Gardens Real Estate - The Masiello Group
(603) 490-1001
15 in this area
43 Total Sales
Map
Source: PrimeMLS
MLS Number: 4900264
APN: LOND-000007-000000-000132C-000064A
- 5 Elise Ave Unit Lot 94
- 49 Boulder Dr
- 74 Boulder Dr Unit 74
- 9 Nevins Dr
- 17 Midridge Cir
- 65 Forest St
- 111 Winterwood Dr
- 38 Winterwood Dr
- 3 Elise Ave Unit 95
- 152 Winterwood Dr
- 14 Elise Ave Unit 7
- 12 Elise Ave Unit 6
- 5 Rocco Dr Unit L
- 9 Elise Ave Unit Lot 92
- 7 Elise Ave Unit Lot 93
- 1 Lily Ln
- 11 Albany Ave
- 359 Winding Pond Rd Unit 359
- 194 Fordway Extension
- 34 Pleasant Dr
