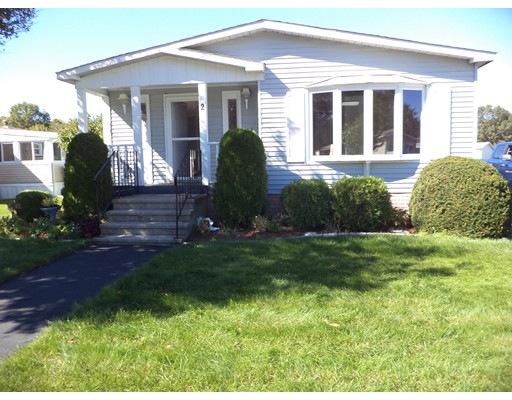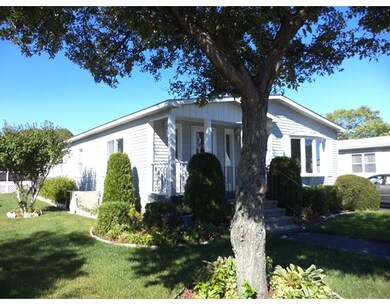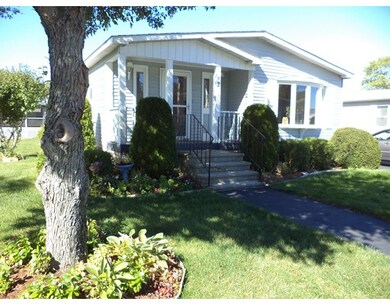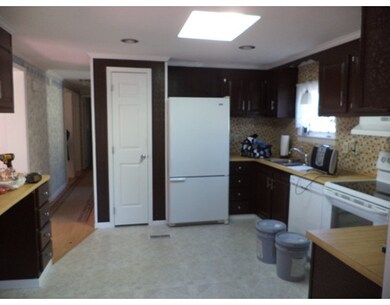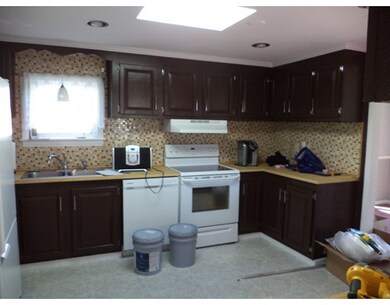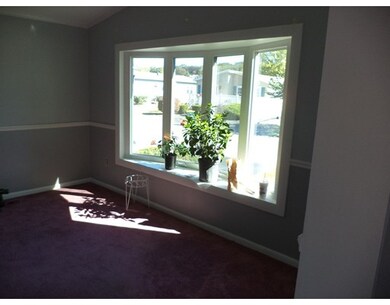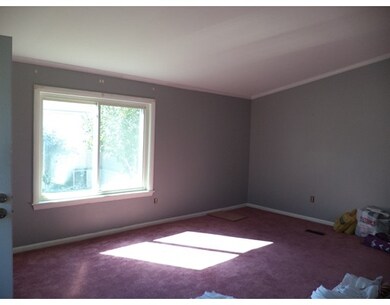
2 King Arthur Ct Attleboro, MA 02703
South Attleboro Village Neighborhood
3
Beds
2
Baths
1,400
Sq Ft
3,920
Sq Ft Lot
Highlights
- Golf Course Community
- Medical Services
- Property is near public transit
- Community Stables
- Senior Community
- Main Floor Primary Bedroom
About This Home
As of September 2021Sandcastle Adult Community 55+ park. This home is neat and clean as a pin and the outside is too! Many upgrades include furnace 2008, hot water 2008, A/C 2011, roof & skylights 2011, driveway sealed 2015. Home features 3 bedrooms, 2 full baths, and rear screened porch. Must be park approved. Monthly fee :$500.
Property Details
Home Type
- Mobile/Manufactured
Year Built
- Built in 1985
Lot Details
- 3,920 Sq Ft Lot
- Property fronts a private road
- Private Streets
Home Design
- 1,400 Sq Ft Home
- Manufactured Home on a slab
- Shingle Roof
- Modular or Manufactured Materials
Kitchen
- Range
- Dishwasher
- Disposal
Flooring
- Carpet
- Vinyl
Bedrooms and Bathrooms
- 3 Bedrooms
- Primary Bedroom on Main
- 2 Full Bathrooms
Laundry
- Laundry on main level
- Dryer
- Washer
Parking
- 2 Car Parking Spaces
- Driveway
- Open Parking
- Off-Street Parking
Location
- Property is near public transit
- Property is near schools
Utilities
- Forced Air Heating and Cooling System
- 1 Cooling Zone
- 1 Heating Zone
- Heating System Uses Oil
- 220 Volts
- 110 Volts
- 100 Amp Service
- Electric Water Heater
Additional Features
- Porch
- Double Wide
Community Details
Overview
- Senior Community
- Property has a Home Owners Association
- Sandcastle Adult Park Subdivision
Amenities
- Medical Services
- Shops
- Coin Laundry
Recreation
- Golf Course Community
- Community Pool
- Park
- Community Stables
- Jogging Path
Similar Homes in Attleboro, MA
Create a Home Valuation Report for This Property
The Home Valuation Report is an in-depth analysis detailing your home's value as well as a comparison with similar homes in the area
Home Values in the Area
Average Home Value in this Area
Property History
| Date | Event | Price | Change | Sq Ft Price |
|---|---|---|---|---|
| 09/24/2021 09/24/21 | Sold | $220,000 | -4.3% | $151 / Sq Ft |
| 08/25/2021 08/25/21 | Pending | -- | -- | -- |
| 08/05/2021 08/05/21 | For Sale | $229,900 | +49.3% | $158 / Sq Ft |
| 10/20/2015 10/20/15 | Sold | $154,000 | +2.7% | $110 / Sq Ft |
| 10/06/2015 10/06/15 | For Sale | $150,000 | -- | $107 / Sq Ft |
Source: MLS Property Information Network (MLS PIN)
Tax History Compared to Growth
Agents Affiliated with this Home
-
A
Seller's Agent in 2021
Alan Brouillette Jr
eXp Realty
-

Seller's Agent in 2015
Linda Cobb
RE/MAX
16 in this area
21 Total Sales
Map
Source: MLS Property Information Network (MLS PIN)
MLS Number: 71915181
Nearby Homes
- 7 Queens Rd
- 39 Castle Rd Unit 149
- 1 Forest Ln Unit 225
- 417 Brown St Unit 23
- 417 Brown St Unit 31
- 436 Brown St
- 30 Thomas Ave
- 4 Gardner Ave
- 96 Robinson Ave
- 62 Waterman St
- 106 Pond St Unit U 1
- 115 Waterman St
- 51 Lawn St
- 32 Lawn St
- 21 Sibley St
- 134 Dexter St
- 17 Frances St
- 40 Carpenter St Unit L
- 40 Carpenter St
- 1 Holly St
