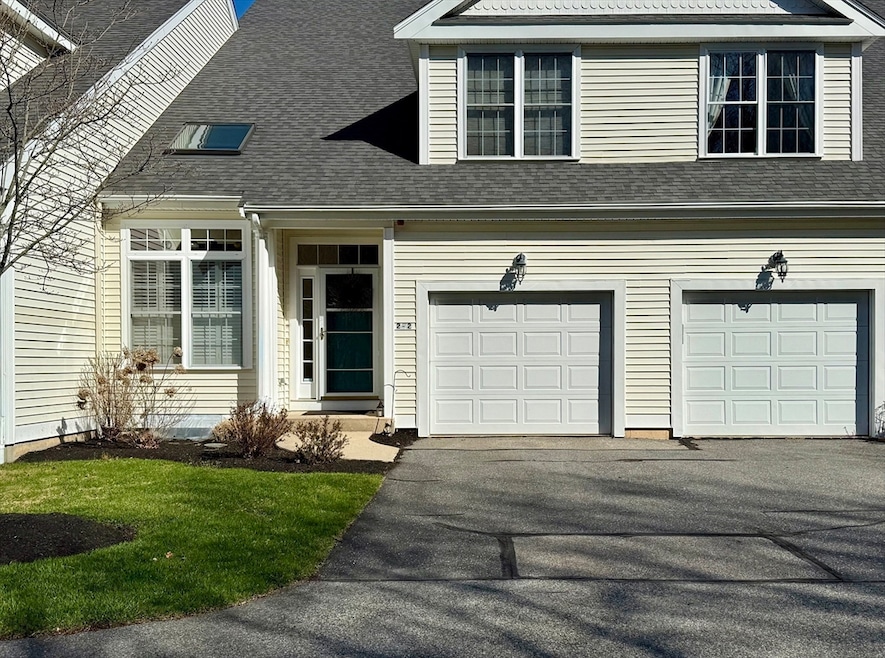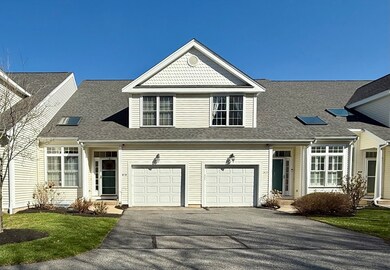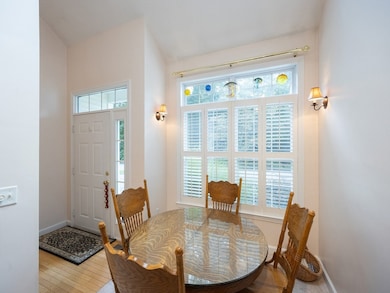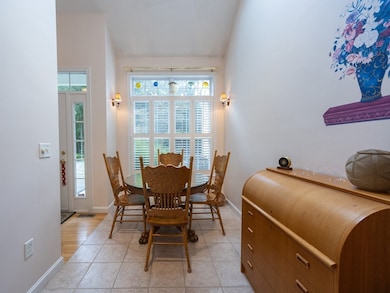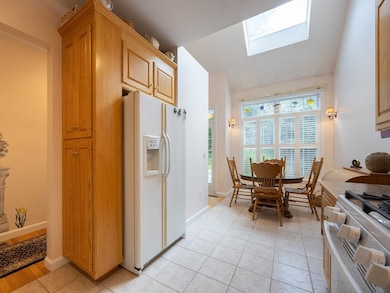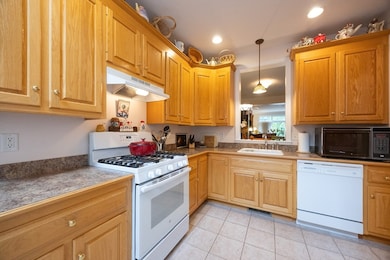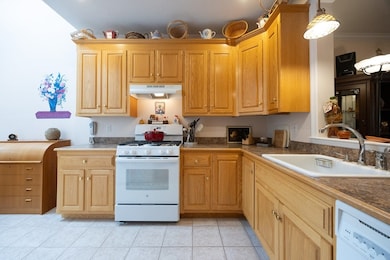2 Kingson Ln Unit 2 Medway, MA 02053
Estimated payment $4,021/month
Highlights
- Golf Course Community
- Community Stables
- Open Floorplan
- John D. McGovern Elementary School Rated A-
- Medical Services
- Deck
About This Home
This meticulously maintained 2-bedroom, 2.5-bath townhouse offers approximately 2,280 sq. ft. of thoughtfully designed living space. The welcoming foyer opens to a light-filled living room featuring hardwood floors, a gas fireplace with marble surround, and a slider to a private composite deck. The open layout blends formal and casual living spaces seamlessly. The expansive primary suite features vaulted ceilings, a generous closet, and a full bath with a jetted tub and shower combination. The second bedroom includes its own full bath and abundant closet space. Additional highlights include central air, gas heat, 200-amp electrical service, and an unfinished basement with a large cedar closet and framed rooms ideal for future finishing. The attached one-car garage offers added storage. Conveniently located near shopping, dining, and major commuter routes, this move-in-ready home abuts approximately nine acres of conservation land.
Townhouse Details
Home Type
- Townhome
Est. Annual Taxes
- $7,111
Year Built
- Built in 2001
Lot Details
- Two or More Common Walls
- Sprinkler System
HOA Fees
- $503 Monthly HOA Fees
Parking
- 1 Car Attached Garage
- Parking Storage or Cabinetry
- Garage Door Opener
- Guest Parking
- Open Parking
- Deeded Parking
Home Design
- Entry on the 1st floor
- Frame Construction
- Shingle Roof
Interior Spaces
- 2,280 Sq Ft Home
- 3-Story Property
- Open Floorplan
- Crown Molding
- Vaulted Ceiling
- Ceiling Fan
- Recessed Lighting
- Light Fixtures
- Insulated Windows
- Picture Window
- Window Screens
- Sliding Doors
- Insulated Doors
- Family Room with Fireplace
- Dining Area
- Home Security System
- Basement
Kitchen
- Stove
- Range with Range Hood
- Dishwasher
- Disposal
Flooring
- Wood
- Wall to Wall Carpet
- Ceramic Tile
Bedrooms and Bathrooms
- 2 Bedrooms
- Primary bedroom located on second floor
- Linen Closet
- Walk-In Closet
- Pedestal Sink
- Soaking Tub
- Separate Shower
- Linen Closet In Bathroom
Laundry
- Laundry on upper level
- Washer and Gas Dryer Hookup
Eco-Friendly Details
- Energy-Efficient Thermostat
Outdoor Features
- Deck
- Rain Gutters
Location
- Property is near public transit
- Property is near schools
Utilities
- Forced Air Heating and Cooling System
- 2 Cooling Zones
- 2 Heating Zones
- Heating System Uses Natural Gas
- 200+ Amp Service
- Water Treatment System
- Cable TV Available
Listing and Financial Details
- Assessor Parcel Number 4299369
Community Details
Overview
- Association fees include insurance, road maintenance, ground maintenance, snow removal, trash
- 52 Units
Amenities
- Medical Services
- Shops
- Coin Laundry
Recreation
- Golf Course Community
- Tennis Courts
- Community Pool
- Park
- Community Stables
- Bike Trail
Pet Policy
- Pets Allowed
Security
- Storm Doors
Map
Home Values in the Area
Average Home Value in this Area
Property History
| Date | Event | Price | List to Sale | Price per Sq Ft |
|---|---|---|---|---|
| 10/31/2025 10/31/25 | Price Changed | $555,000 | -3.5% | $243 / Sq Ft |
| 10/15/2025 10/15/25 | For Sale | $575,000 | 0.0% | $252 / Sq Ft |
| 10/08/2025 10/08/25 | Off Market | $575,000 | -- | -- |
| 10/03/2025 10/03/25 | Price Changed | $575,000 | -1.7% | $252 / Sq Ft |
| 09/01/2025 09/01/25 | For Sale | $585,000 | -- | $257 / Sq Ft |
Source: MLS Property Information Network (MLS PIN)
MLS Number: 73423755
- 6 Freedom Trail
- 5 Fales St
- 220 Main St Unit 220
- 39 West St
- 176 Main St Unit 3
- 56 Fisher St
- 28 Wellington St
- 0 Pond Unit 73416512
- 4 Deerfield Rd
- 462 Hartford Ave
- 4 Linda Ln
- 16 Blueberry Hill Rd
- 78 Fisher St
- 15 Broad Acres Farm Rd
- 6 Rainbow Dr
- 455 Hartford Ave
- 9 Tulip Way
- 0 Old Log Lane (Farm St) Unit 73416329
- 12 Longmeadow Ln
- 22 Granite St
- 192 Main St Unit D
- 1 West St
- 123 Summer St
- 12 Hawthorne Village Unit C
- 15 Hawthorne Village Unit D
- 73 Zain Cir Unit 73
- 39 Main St
- 146 Village St Unit 3
- 17 Birch St
- 120 Goulding St Unit A
- 151 N Main St
- 115 N Main St
- 45 S Main St
- 1 Pheasant Cir
- 41 Regency Dr Unit 41
- 2 Lincoln St
- 39 School St Unit 1
- 53 School St Unit 1
- 41 School St Unit 1
- 1410 Franklin Crossing Rd
