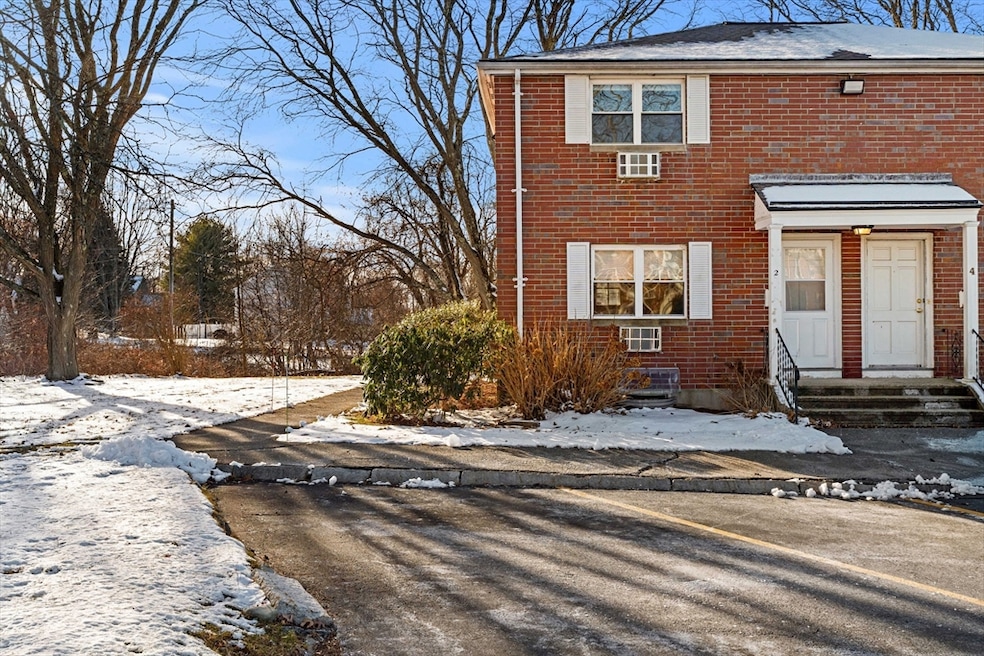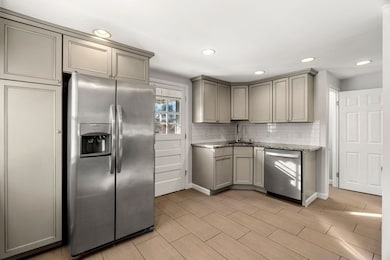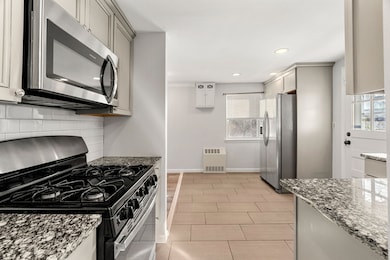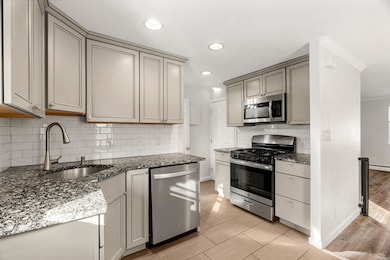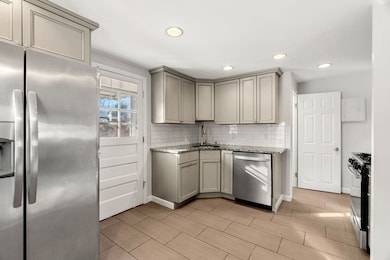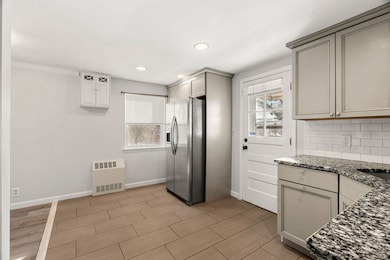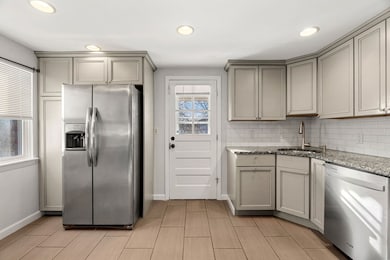2 Kingston St Unit 2 North Andover, MA 01845
Estimated payment $2,908/month
Highlights
- Medical Services
- In Ground Pool
- Property is near public transit and schools
- Franklin Elementary School Rated A-
- Open Floorplan
- Bonus Room
About This Home
Step into carefree condo living at Village Green in North Andover. This bright and inviting end-unit townhouse spans three levels, offering flexible space in a well-kept neighborhood known for its walking paths, open green areas, and a community pool perfect for warm-weather relaxing. The main level welcomes you with a comfortable flow from the living room to the dining area and kitchen, along with a convenient half bath. Upstairs, you’ll find two spacious bedrooms with easy-maintenance vinyl flooring, ample closets, and a full bathroom. Need extra storage? The pull-down attic has you covered. The finished lower level adds even more usable space—ideal for a second living area, workout space, home office, or playroom—and also includes laundry. All of this is set in an unbeatable location close to Routes 93 and 495, excellent schools, shopping, dining, and everyday conveniences.
Townhouse Details
Home Type
- Townhome
Est. Annual Taxes
- $3,916
Year Built
- Built in 1966
HOA Fees
- $501 Monthly HOA Fees
Home Design
- Entry on the 1st floor
- Brick Exterior Construction
- Frame Construction
- Shingle Roof
Interior Spaces
- 2-Story Property
- Open Floorplan
- Crown Molding
- Insulated Windows
- Dining Area
- Bonus Room
Kitchen
- Range
- Microwave
- Dishwasher
- Stainless Steel Appliances
- Solid Surface Countertops
Flooring
- Ceramic Tile
- Vinyl
Bedrooms and Bathrooms
- 2 Bedrooms
- Primary bedroom located on second floor
- Bathtub with Shower
Laundry
- Dryer
- Washer
Basement
- Exterior Basement Entry
- Laundry in Basement
Parking
- 1 Open Parking Space
- Deeded Parking
- Assigned Parking
Schools
- Franklin Elementary School
- NAMS Middle School
- NAHS High School
Utilities
- Window Unit Cooling System
- 1 Heating Zone
- Baseboard Heating
- Hot Water Heating System
- Cable TV Available
Additional Features
- In Ground Pool
- End Unit
- Property is near public transit and schools
Listing and Financial Details
- Assessor Parcel Number M:00023 B:00004 L:0127J,2065254
Community Details
Overview
- Association fees include heat, gas, water, sewer, insurance, maintenance structure, road maintenance, ground maintenance, snow removal, trash
- 127 Units
- Village Green Community
- Near Conservation Area
Amenities
- Medical Services
- Common Area
- Shops
Recreation
- Community Pool
- Park
- Jogging Path
Pet Policy
- Call for details about the types of pets allowed
Map
Home Values in the Area
Average Home Value in this Area
Property History
| Date | Event | Price | List to Sale | Price per Sq Ft | Prior Sale |
|---|---|---|---|---|---|
| 01/05/2026 01/05/26 | Pending | -- | -- | -- | |
| 12/26/2025 12/26/25 | For Sale | $399,900 | 0.0% | $290 / Sq Ft | |
| 12/16/2025 12/16/25 | Pending | -- | -- | -- | |
| 12/10/2025 12/10/25 | For Sale | $399,900 | -3.2% | $290 / Sq Ft | |
| 10/28/2025 10/28/25 | Sold | $413,000 | +10.1% | $283 / Sq Ft | View Prior Sale |
| 10/07/2025 10/07/25 | Pending | -- | -- | -- | |
| 09/29/2025 09/29/25 | For Sale | $375,000 | +6.5% | $257 / Sq Ft | |
| 06/17/2022 06/17/22 | Sold | $352,000 | +3.6% | $268 / Sq Ft | View Prior Sale |
| 05/12/2022 05/12/22 | Pending | -- | -- | -- | |
| 05/09/2022 05/09/22 | Price Changed | $339,900 | -2.9% | $258 / Sq Ft | |
| 04/27/2022 04/27/22 | For Sale | $349,900 | -- | $266 / Sq Ft |
Source: MLS Property Information Network (MLS PIN)
MLS Number: 73461405
- 35 Peters St
- 70 Farrwood Ave Unit 7
- 75 Edgelawn Ave Unit 1
- 40 Fernview Ave Unit 11
- 52 Fernview Ave Unit 7
- 60 Edgelawn Ave Unit 1
- 78 Edgelawn Ave Unit 8
- 23 Fernview Ave Unit 1
- 19 Fernview Ave Unit 6
- 19 Fernview Ave Unit 5
- 124 Quail Run Rd
- 136 Quail Run Rd
- 1 Longwood Dr Unit 105
- 3 Great Pond Rd
- 447 Stevens St
- 168 Greene St
- 16 Court St
- 11 W Bradstreet Rd
- 15 Alcott Way
- 42 York St
