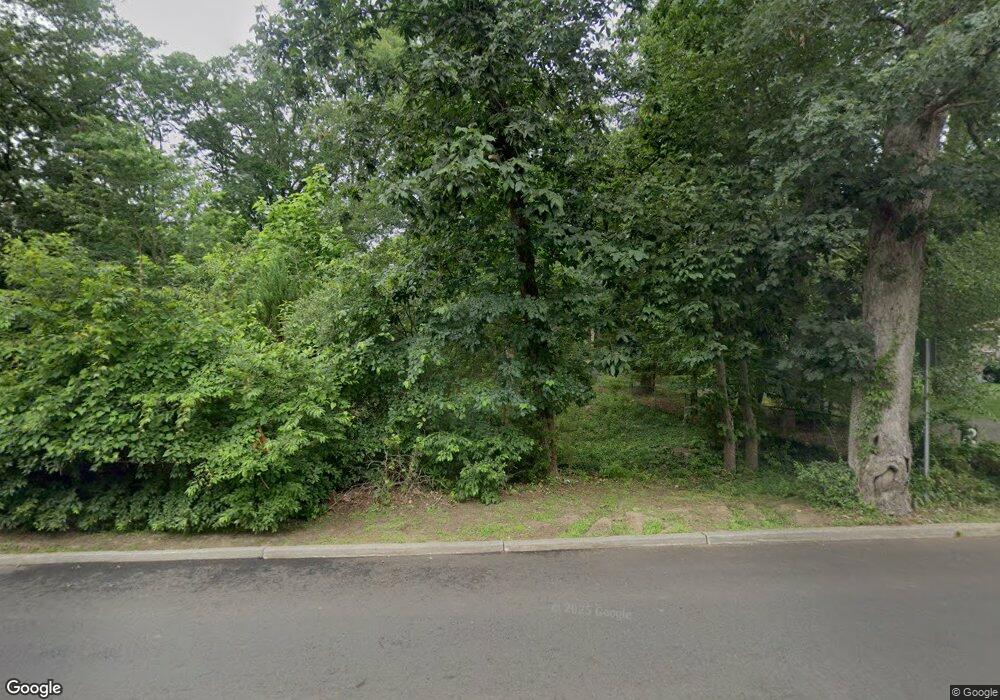2 Lake Ave Unit A Helmetta, NJ 08828
Estimated Value: $718,343 - $933,000
Studio
3
Baths
2,958
Sq Ft
$279/Sq Ft
Est. Value
About This Home
This home is located at 2 Lake Ave Unit A, Helmetta, NJ 08828 and is currently estimated at $825,836, approximately $279 per square foot. 2 Lake Ave Unit A is a home located in Middlesex County with nearby schools including G. Austin Schoenly Elementary School, E. Raymond Appleby Elementary School, and Spotswood Memorial School.
Ownership History
Date
Name
Owned For
Owner Type
Purchase Details
Closed on
Jan 26, 2022
Sold by
Markus Briana
Bought by
Markus Briana and Pryor Patrick
Current Estimated Value
Home Financials for this Owner
Home Financials are based on the most recent Mortgage that was taken out on this home.
Original Mortgage
$396,000
Outstanding Balance
$364,946
Interest Rate
3.56%
Mortgage Type
New Conventional
Estimated Equity
$460,890
Purchase Details
Closed on
Jan 31, 2021
Sold by
Bohinski Charles R and Bohinski Sandra E
Bought by
Bohinski Charles R and Bohinski Sandra E
Create a Home Valuation Report for This Property
The Home Valuation Report is an in-depth analysis detailing your home's value as well as a comparison with similar homes in the area
Home Values in the Area
Average Home Value in this Area
Purchase History
| Date | Buyer | Sale Price | Title Company |
|---|---|---|---|
| Markus Briana | -- | All Ahead Title | |
| Bohinski Charles R | -- | None Available |
Source: Public Records
Mortgage History
| Date | Status | Borrower | Loan Amount |
|---|---|---|---|
| Open | Markus Briana | $396,000 |
Source: Public Records
Tax History
| Year | Tax Paid | Tax Assessment Tax Assessment Total Assessment is a certain percentage of the fair market value that is determined by local assessors to be the total taxable value of land and additions on the property. | Land | Improvement |
|---|---|---|---|---|
| 2025 | $16,265 | $487,300 | $181,900 | $305,400 |
| 2024 | $15,646 | $487,300 | $181,900 | $305,400 |
| 2023 | $15,646 | $487,300 | $181,900 | $305,400 |
| 2022 | $15,504 | $487,300 | $181,900 | $305,400 |
| 2021 | $16,701 | $568,600 | $263,200 | $305,400 |
| 2020 | $17,161 | $568,600 | $263,200 | $305,400 |
| 2019 | $17,564 | $568,600 | $263,200 | $305,400 |
| 2018 | $17,087 | $568,600 | $263,200 | $305,400 |
| 2017 | $16,768 | $568,600 | $263,200 | $305,400 |
| 2016 | $16,342 | $568,600 | $263,200 | $305,400 |
| 2015 | $15,358 | $568,600 | $263,200 | $305,400 |
| 2014 | $15,176 | $568,600 | $263,200 | $305,400 |
Source: Public Records
Map
Nearby Homes
- 7 Lake Ave
- 6 Holly Manor Ct
- 5 Sutton Place
- 12 Madison Dr
- 10 Ericson Ave
- 1007 Meadow Ct
- 1306 Stoneridge Cir
- 2402 Candlelight Ct Unit 2402
- 144 Libby Ct
- 180 Kenneth Ct Unit 88-180
- 8 Nicholas Ct
- 0-0 Sommerdale St
- 139 Village Dr W
- 105 Spotswood Dr Unit 88-105
- 21 Rieder Rd
- 78 Vincent Ct Unit 88-078
- 24 John St
- 92 Main St
- 40 Avenue I
- 27 Railroad Ave
