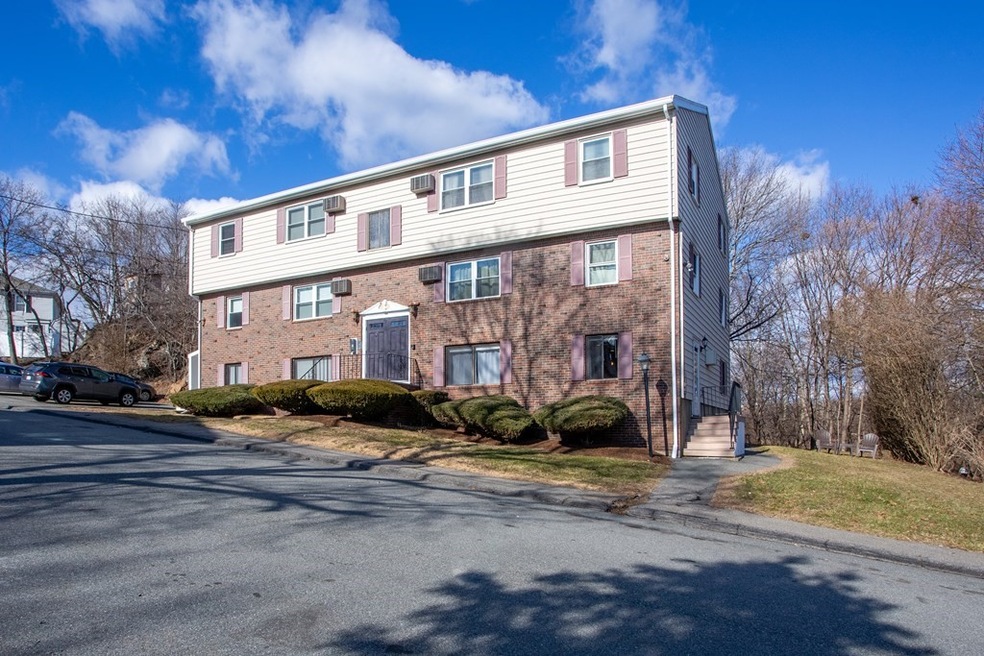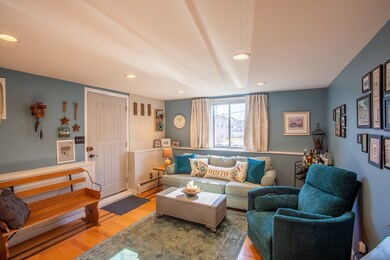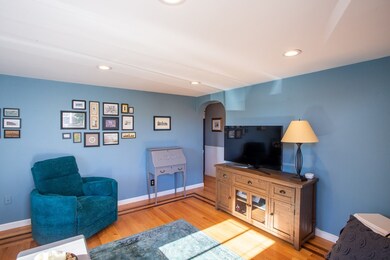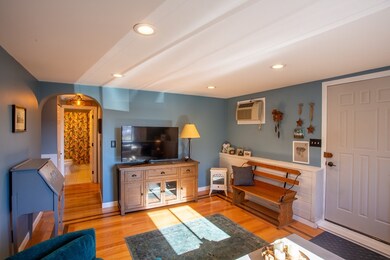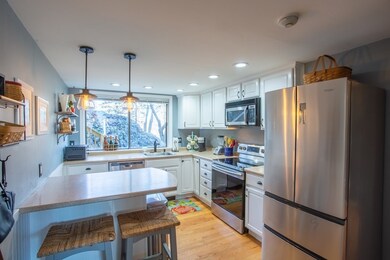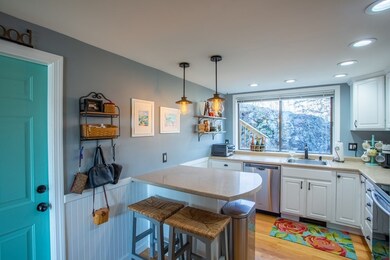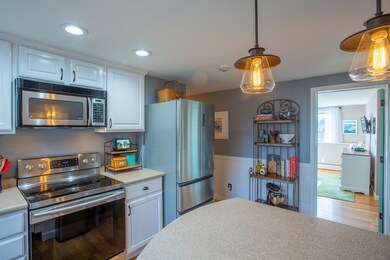
2 Laurent Rd Unit 2 Salem, MA 01970
Castle Hill NeighborhoodAbout This Home
As of April 2025This AWESOME condo offers FIRST FLOOR living on a SINGLE LEVEL with a PRIVATE ENTRANCE! Beautiful HARDWOOD floors are throughout with custom inlays in the living room. The kitchen features a PENINSULA with seating and pendant lights, an abundance of cabinetry and STAINLESS appliances. You will be WOWED by the ENORMOUS master bedroom, plus the 2nd bedroom is also extra SPACIOUS! The SPA bath boasts a WHIRLPOOL tub for those stressful days! All this PLUS in-unit LAUNDRY, YARD space adjacent to the entrance, PET FRIENDLY association, 2 car PARKING - and HEAT & HOT WATER is included in the fee!! Located just a mile from downtown Salem too!! Don't wait - it will not last!!
Property Details
Home Type
- Condominium
Year Built
- Built in 1973
HOA Fees
- $328 per month
Kitchen
- Range
- Microwave
- Dishwasher
- Disposal
Flooring
- Wood
- Tile
Laundry
- Laundry in unit
- Dryer
- Washer
Utilities
- Cooling System Mounted In Outer Wall Opening
- Hot Water Baseboard Heater
- Individual Controls for Heating
- Cable TV Available
Additional Features
- Basement
Community Details
- Pets Allowed
Similar Homes in Salem, MA
Home Values in the Area
Average Home Value in this Area
Property History
| Date | Event | Price | Change | Sq Ft Price |
|---|---|---|---|---|
| 04/18/2025 04/18/25 | Sold | $384,900 | 0.0% | $542 / Sq Ft |
| 03/23/2025 03/23/25 | Pending | -- | -- | -- |
| 03/12/2025 03/12/25 | For Sale | $384,900 | +24.2% | $542 / Sq Ft |
| 03/03/2021 03/03/21 | Sold | $310,000 | +7.3% | $437 / Sq Ft |
| 01/25/2021 01/25/21 | Pending | -- | -- | -- |
| 01/19/2021 01/19/21 | For Sale | $289,000 | -- | $407 / Sq Ft |
Tax History Compared to Growth
Agents Affiliated with this Home
-

Seller's Agent in 2025
Gregory Hilliard
Access
2 in this area
15 Total Sales
-
R
Buyer's Agent in 2025
Roberta Nelson
Classified Realty Group
(781) 910-2492
1 in this area
18 Total Sales
-

Seller's Agent in 2021
Pam McKee
Keller Williams Realty Evolution
(978) 500-4047
4 in this area
102 Total Sales
Map
Source: MLS Property Information Network (MLS PIN)
MLS Number: 72776399
- 209 Jefferson Ave
- 16 Horton St
- 163 Ocean Ave W Unit W
- 263 Jefferson Ave
- 73 Lawrence St
- 11 Read St Unit 5
- 5 Willson Rd
- 6R Hazel Terrace Unit 6
- 71 Ocean Ave Unit 3
- 2A Hazel St Unit 3
- 14 Forest Ave
- 24 Cabot St Unit 1
- 256 Lafayette St Unit 3
- 106 Broadway Unit 3
- 106 Broadway Unit 1
- 9 Fillmore Rd Unit 9C
- 9 Hancock St
- 232 Lafayette St
- 13 Fillmore Rd Unit 15AB
- 393 Jefferson Ave
