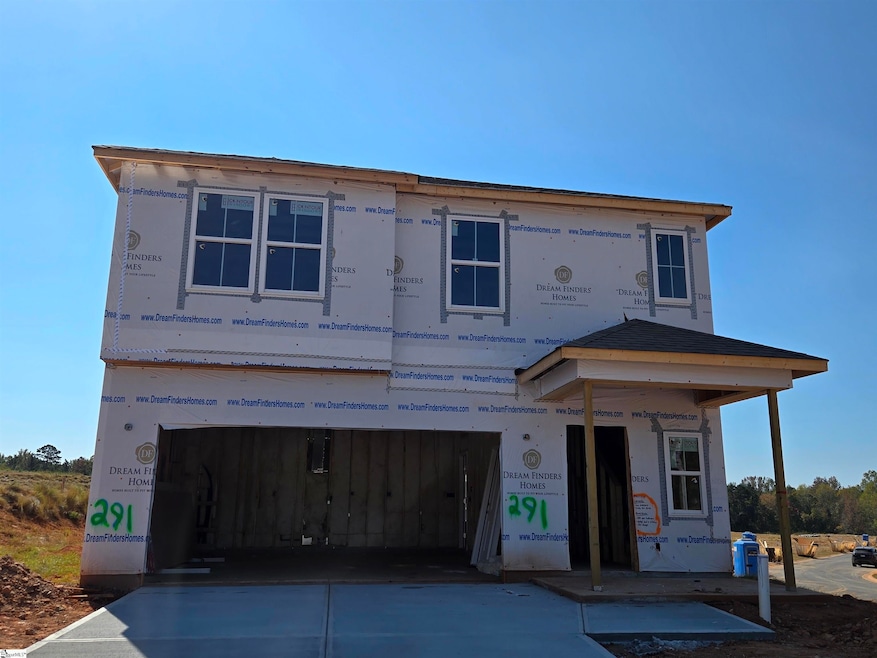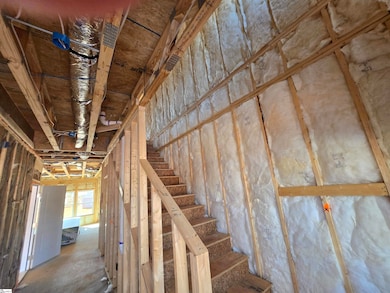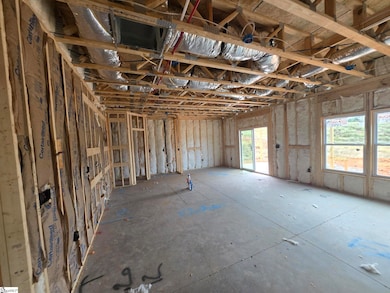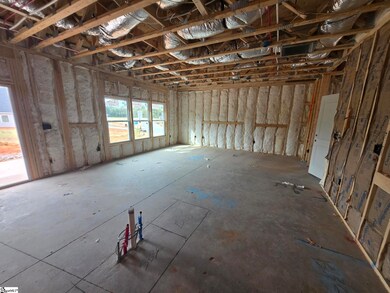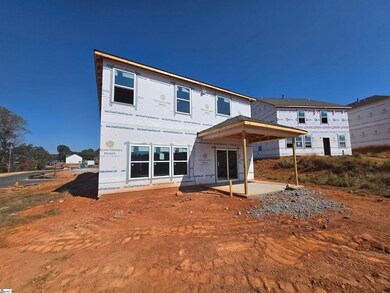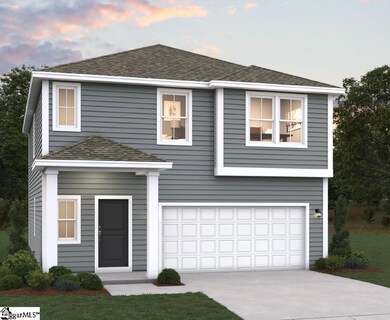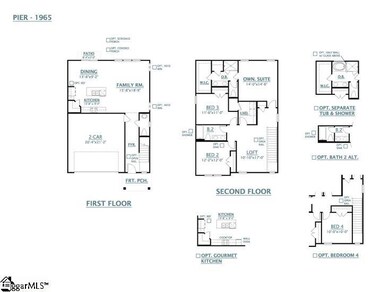2 Leacock Dr Unit 291 Fountain Inn, SC 29644
Estimated payment $1,889/month
Highlights
- Open Floorplan
- Traditional Architecture
- Great Room
- Bryson Elementary School Rated A-
- Loft
- Granite Countertops
About This Home
Be one of the first home owners in Fountain Inn's newest community, Briargate! This exciting new community will have a gorgeous community pool and pavilion! Discover the Pier floor plan—an inviting 4 bedroom, 2.5 bath 2 story home designed for comfort and convenience. With 1965 square feet of living space, this plan features spacious 9' ceilings throughout. Enjoy seamless indoor-outdoor living with a rear patio. The open layout offers a functional flow between the kitchen, dining, and living areas, ideal for both entertaining and everyday living. A 2-car garage adds practicality, completing this thoughtfully designed home. This home is currently being constructed with an estimated move in of December 2025.
Open House Schedule
-
Friday, November 21, 202510:00 am to 5:00 pm11/21/2025 10:00:00 AM +00:0011/21/2025 5:00:00 PM +00:00agent in sales trailerAdd to Calendar
-
Saturday, November 22, 202510:00 am to 5:00 pm11/22/2025 10:00:00 AM +00:0011/22/2025 5:00:00 PM +00:00agent in sales trailerAdd to Calendar
Home Details
Home Type
- Single Family
Lot Details
- 8,712 Sq Ft Lot
- Level Lot
HOA Fees
- $40 Monthly HOA Fees
Home Design
- Home Under Construction
- Home is estimated to be completed on 12/31/25
- Traditional Architecture
- Slab Foundation
- Architectural Shingle Roof
- Vinyl Siding
Interior Spaces
- 1,800-1,999 Sq Ft Home
- 2-Story Property
- Open Floorplan
- Smooth Ceilings
- Ceiling height of 9 feet or more
- Tilt-In Windows
- Great Room
- Dining Room
- Home Office
- Loft
- Pull Down Stairs to Attic
- Fire and Smoke Detector
Kitchen
- Walk-In Pantry
- Free-Standing Electric Range
- Built-In Microwave
- Dishwasher
- Granite Countertops
- Disposal
Flooring
- Carpet
- Luxury Vinyl Plank Tile
Bedrooms and Bathrooms
- 4 Bedrooms
- Walk-In Closet
Laundry
- Laundry Room
- Laundry on upper level
Parking
- 2 Car Attached Garage
- Driveway
Outdoor Features
- Patio
- Front Porch
Schools
- Bryson Elementary And Middle School
- Hillcrest High School
Utilities
- Central Air
- Heating Available
- Electric Water Heater
- Cable TV Available
Community Details
- Built by DFH
- Briargate Subdivision, Pier Floorplan
- Mandatory home owners association
Listing and Financial Details
- Tax Lot 291
- Assessor Parcel Number 056201012914
Map
Home Values in the Area
Average Home Value in this Area
Property History
| Date | Event | Price | List to Sale | Price per Sq Ft |
|---|---|---|---|---|
| 10/29/2025 10/29/25 | Price Changed | $294,490 | +3.9% | $164 / Sq Ft |
| 10/17/2025 10/17/25 | Price Changed | $283,490 | -3.9% | $157 / Sq Ft |
| 09/17/2025 09/17/25 | Price Changed | $294,990 | -4.9% | $164 / Sq Ft |
| 08/16/2025 08/16/25 | Price Changed | $310,322 | -2.7% | $172 / Sq Ft |
| 08/10/2025 08/10/25 | For Sale | $318,822 | -- | $177 / Sq Ft |
Source: Greater Greenville Association of REALTORS®
MLS Number: 1565956
- 2 Leacock Dr
- 10 Leacock Dr
- 10 Leacock Dr Unit 295
- 6 Leacock Dr
- 105 Leacock Dr Unit 282
- 104 Leacock Dr
- 3 Beachcroft Place Unit 184
- 9 Beechcroft Place
- 8 Leacock Dr
- 4 Leacock Dr
- 4 Leacock Dr Unit 292
- 12 Leacoock Dr
- 103 Leacoock Dr Unit 283
- Harmony Plan at Briargate
- Bloomington Plan at Briargate
- Prelude Plan at Briargate
- Oasis Plan at Briargate
- Pier Plan at Briargate
- Venture Plan at Briargate
- Wayfare Plan at Briargate
- 115 Roocroft Ct
- 217 N Nelson Dr
- 2 Palisades Knoll Dr
- 702 Fairview St
- 700a Fairview St
- 7 Gramercy Woods Ln Unit Cypress
- 15 Gramercy Woods Ln Unit Sequoia
- 106 Gramercy Woods Ln Unit Acacia
- 500 Fairview St
- 116 Aspen Valley Trail
- 260 Bryland Way
- 234 Bryland Way
- 5001 Ballantyne Dr
- 7 Thorne St
- 316 Bryland Way
- 323 Bryland Way
- 51 Thorne St
- 1600 Jasmine Cove Cir
- 218 Hipps Crossing Dr
- 208 Roudwood Dr
