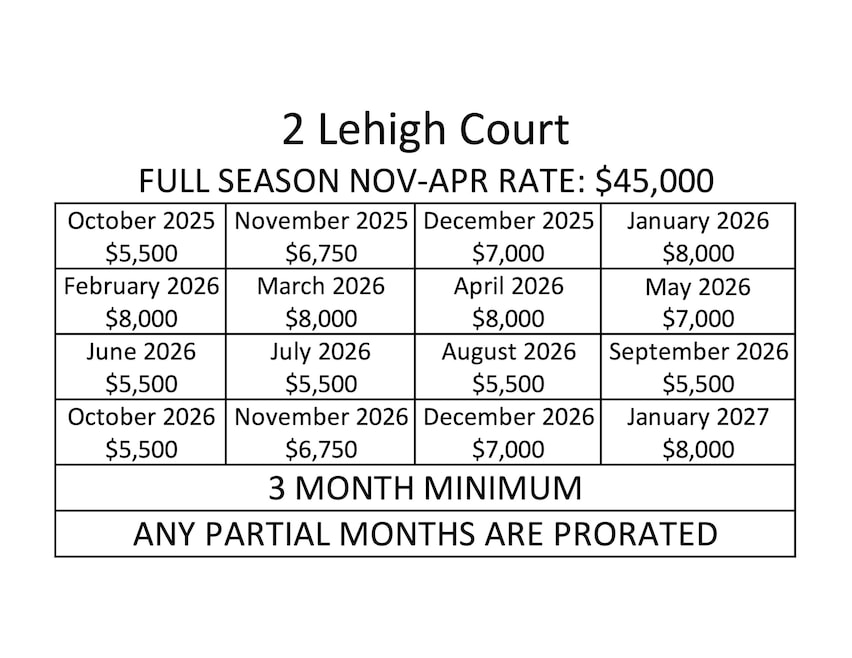2 Lehigh Ct Rancho Mirage, CA 92270
3
Beds
3
Baths
2,994
Sq Ft
4,792
Sq Ft Lot
Highlights
- Golf Course Community
- Fitness Center
- Gated Community
- Steam Room
- Solar Power System
- Updated Kitchen
About This Home
This home is located at 2 Lehigh Ct, Rancho Mirage, CA 92270 and is currently priced at $8,000. This property was built in 1978. 2 Lehigh Ct is a home located in Riverside County with nearby schools including Rancho Mirage Elementary School, Nellie N. Coffman Middle School, and Rancho Mirage High.
Home Details
Home Type
- Single Family
Year Built
- Built in 1978
Lot Details
- 4,792 Sq Ft Lot
- Cul-De-Sac
- Home has sun exposure from multiple directions
- Masonry wall
- Level Lot
- Drip System Landscaping
- Sprinkler System
HOA Fees
- $1,826 Monthly HOA Fees
Property Views
- Mountain
- Pool
Home Design
- Modern Architecture
- Entry on the 1st floor
- Turnkey
- Slab Foundation
Interior Spaces
- 2,994 Sq Ft Home
- 1-Story Property
- Bar
- Ceiling Fan
- Skylights
- Gas Fireplace
- Awning
- Double Door Entry
- Sliding Doors
- Great Room
- Living Room with Fireplace
- Combination Dining and Living Room
- Breakfast Room
- Utility Room
Kitchen
- Updated Kitchen
- Convection Oven
- Gas Range
- Range Hood
- Microwave
- Ice Maker
- Water Line To Refrigerator
- Dishwasher
- Quartz Countertops
- Disposal
Flooring
- Carpet
- Laminate
- Tile
Bedrooms and Bathrooms
- 3 Bedrooms
- Walk-In Closet
- Double Vanity
- Secondary bathroom tub or shower combo
- Shower Only in Secondary Bathroom
Laundry
- Laundry Room
- Dryer
- Washer
Home Security
- Security System Leased
- Security Lights
- Fire and Smoke Detector
- Fire Sprinkler System
Parking
- 2 Car Attached Garage
- Side by Side Parking
- Garage Door Opener
- Driveway
- Automatic Gate
- Guest Parking
- Golf Cart Garage
Eco-Friendly Details
- Green Features
- Solar Power System
- Solar owned by seller
Outdoor Features
- Wrap Around Porch
- Built-In Barbecue
Location
- Ground Level
Utilities
- Forced Air Zoned Heating and Cooling System
- Heating System Uses Natural Gas
- Underground Utilities
- Property is located within a water district
- Gas Water Heater
- Sewer in Street
- Cable TV Available
Listing and Financial Details
- Security Deposit $6,000
- Tenant pays for electricity, water, gas
- The owner pays for electricity, water, gas, gardener
- Month-to-Month Lease Term
- Seasonal Lease Term
- Assessor Parcel Number 688300017
Community Details
Overview
- Association fees include building & grounds, security, insurance, earthquake insurance, cable TV, clubhouse
- Built by Trojan Properties
- The Springs Country Club Subdivision, Broadmoor Ph. 5 Floorplan
- On-Site Maintenance
- Community Lake
- Greenbelt
Amenities
- Steam Room
- Sauna
- Clubhouse
- Banquet Facilities
- Billiard Room
- Meeting Room
- Card Room
- Recreation Room
Recreation
- Golf Course Community
- Tennis Courts
- Pickleball Courts
- Bocce Ball Court
- Fitness Center
Pet Policy
- Pets Allowed with Restrictions
Security
- Security Service
- Resident Manager or Management On Site
- Card or Code Access
- Gated Community
Map
Property History
| Date | Event | Price | List to Sale | Price per Sq Ft | Prior Sale |
|---|---|---|---|---|---|
| 10/13/2025 10/13/25 | For Rent | $8,000 | 0.0% | -- | |
| 08/15/2025 08/15/25 | Sold | $600,000 | -7.6% | $200 / Sq Ft | View Prior Sale |
| 08/04/2025 08/04/25 | Pending | -- | -- | -- | |
| 07/04/2025 07/04/25 | For Sale | $649,000 | +38.8% | $217 / Sq Ft | |
| 08/31/2017 08/31/17 | Sold | $467,500 | -4.4% | $156 / Sq Ft | View Prior Sale |
| 07/27/2017 07/27/17 | Pending | -- | -- | -- | |
| 03/31/2017 03/31/17 | For Sale | $489,000 | -- | $163 / Sq Ft |
Source: California Desert Association of REALTORS®
Source: California Desert Association of REALTORS®
MLS Number: 219136972
APN: 688-300-017
Nearby Homes
- 12 Columbia Dr
- 34 Columbia Dr
- 5 Stanford Dr
- 6 Stanford Dr
- 10 Whittier Ct
- 59 Cornell Dr
- 14 La Ronda Dr
- 6 Barnard Ct
- 72056 Palm Haven Dr
- 2 Rutgers Ct
- 3 Cornell Dr
- 2 Dominion Ct
- 2 Cornell Dr
- 216 W Kavenish Dr
- 196 Kavenish Dr
- 900 Island Dr Unit 109
- 900 Island Dr Unit 507
- 900 Island Dr Unit 705
- 899 Island Dr Unit 110
- 2 Varsity Cir







