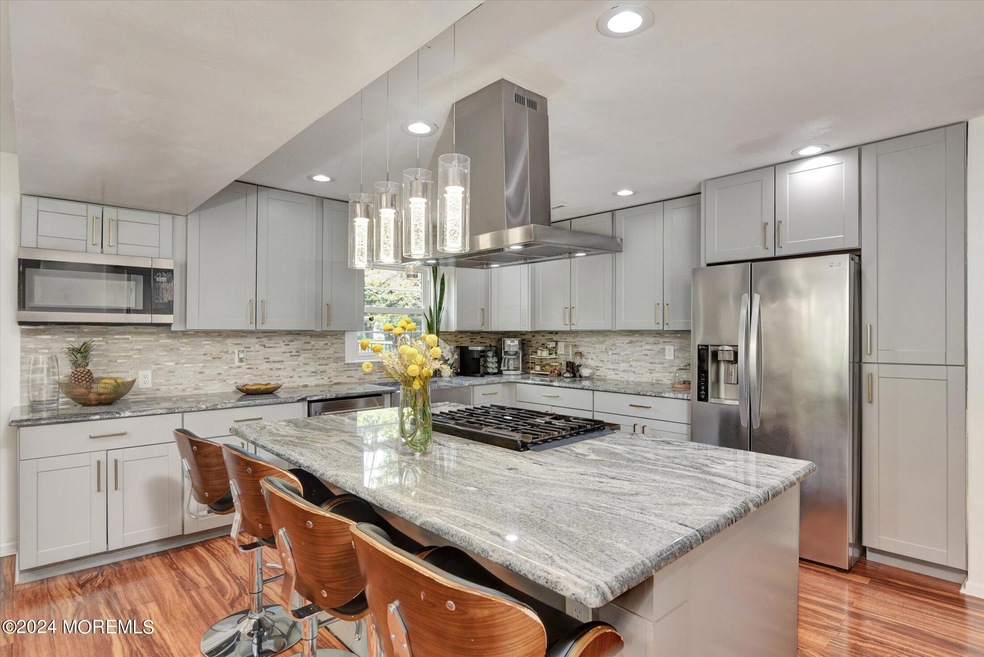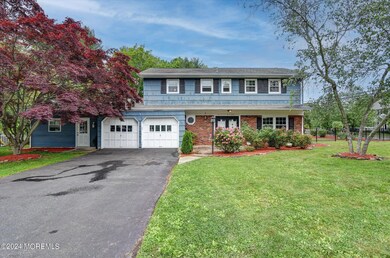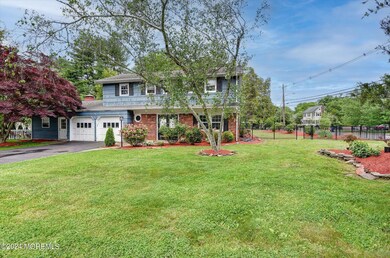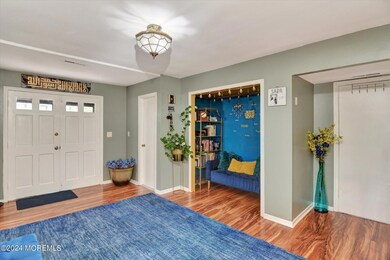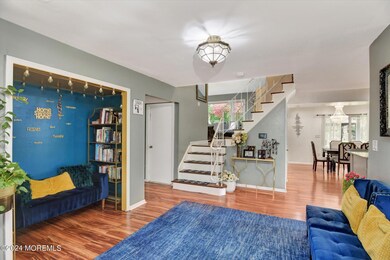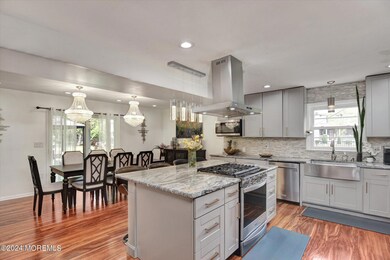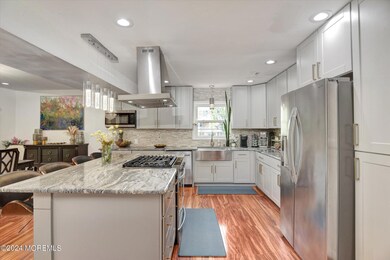
2 Leshin Ln Hightstown, NJ 08520
Highlights
- Attic
- Corner Lot
- Den
- Bonus Room
- No HOA
- Double Door Entry
About This Home
As of May 2025Discover your dream home on this stunning corner property in Hightstown. This 4-bedroom, 2.5-bath residence offers 2,300 + square feet of modern living space. Features include a gourmet chef's kitchen with high-end appliances, spacious living areas filled with natural light, and a luxurious primary bedroom with an en-suite bath. The home also boasts a large in-law suite with a separate entrance, a 2-car garage, and beautifully landscaped grounds. Located in a prime location across from Peddie Golf Club, walking distance to top-rated schools, shopping, the picturesque downtown area, and 15 minute drive to the Princeton Junction Station. Schedule your private tour today!
Last Agent to Sell the Property
Signature Realty NJ License #2184524 Listed on: 05/19/2024

Home Details
Home Type
- Single Family
Est. Annual Taxes
- $15,078
Year Built
- Built in 1970
Lot Details
- 0.37 Acre Lot
- Lot Dimensions are 107 x 150
- Fenced
- Corner Lot
Parking
- 2 Car Attached Garage
- Oversized Parking
- Driveway
Home Design
- Split Level Home
- Shingle Roof
Interior Spaces
- 2,341 Sq Ft Home
- 3-Story Property
- Skylights
- Recessed Lighting
- Double Door Entry
- Sliding Doors
- Den
- Bonus Room
- Unfinished Basement
- Partial Basement
- Attic
Kitchen
- Breakfast Bar
- Stove
- Dishwasher
- Kitchen Island
Bedrooms and Bathrooms
- 4 Bedrooms
- Primary Bathroom is a Full Bathroom
- In-Law or Guest Suite
Laundry
- Dryer
- Washer
Outdoor Features
- Patio
- Gazebo
Utilities
- Central Air
- Heating System Uses Natural Gas
- Natural Gas Water Heater
Community Details
- No Home Owners Association
Listing and Financial Details
- Assessor Parcel Number 04-00062-0000-00027
Ownership History
Purchase Details
Home Financials for this Owner
Home Financials are based on the most recent Mortgage that was taken out on this home.Purchase Details
Home Financials for this Owner
Home Financials are based on the most recent Mortgage that was taken out on this home.Purchase Details
Home Financials for this Owner
Home Financials are based on the most recent Mortgage that was taken out on this home.Purchase Details
Home Financials for this Owner
Home Financials are based on the most recent Mortgage that was taken out on this home.Purchase Details
Home Financials for this Owner
Home Financials are based on the most recent Mortgage that was taken out on this home.Purchase Details
Similar Homes in the area
Home Values in the Area
Average Home Value in this Area
Purchase History
| Date | Type | Sale Price | Title Company |
|---|---|---|---|
| Deed | $695,000 | Counsellors Title | |
| Deed | $695,000 | Counsellors Title | |
| Deed | $630,000 | Counsellors Title | |
| Deed | $630,000 | Counsellors Title | |
| Deed | $320,000 | Fidelity National Ttl Ins Co | |
| Deed | $287,000 | -- | |
| Deed | $167,500 | -- | |
| Deed | $152,000 | -- |
Mortgage History
| Date | Status | Loan Amount | Loan Type |
|---|---|---|---|
| Open | $625,500 | New Conventional | |
| Closed | $625,500 | New Conventional | |
| Previous Owner | $0 | New Conventional | |
| Previous Owner | $597,455 | New Conventional | |
| Previous Owner | $356,000 | New Conventional | |
| Previous Owner | $314,204 | FHA | |
| Previous Owner | $258,300 | No Value Available | |
| Previous Owner | $91,000 | No Value Available |
Property History
| Date | Event | Price | Change | Sq Ft Price |
|---|---|---|---|---|
| 05/21/2025 05/21/25 | Sold | $695,000 | -0.6% | $297 / Sq Ft |
| 02/04/2025 02/04/25 | Pending | -- | -- | -- |
| 01/25/2025 01/25/25 | For Sale | $699,000 | +11.0% | $299 / Sq Ft |
| 07/25/2024 07/25/24 | Sold | $630,000 | 0.0% | $269 / Sq Ft |
| 06/03/2024 06/03/24 | Pending | -- | -- | -- |
| 05/19/2024 05/19/24 | For Sale | $630,000 | +96.9% | $269 / Sq Ft |
| 07/31/2019 07/31/19 | Sold | $320,000 | -1.5% | $137 / Sq Ft |
| 07/08/2019 07/08/19 | Pending | -- | -- | -- |
| 06/28/2019 06/28/19 | Price Changed | $325,000 | -7.1% | $139 / Sq Ft |
| 05/23/2019 05/23/19 | For Sale | $349,900 | 0.0% | $149 / Sq Ft |
| 11/30/2014 11/30/14 | Rented | $2,500 | 0.0% | -- |
| 10/30/2014 10/30/14 | Under Contract | -- | -- | -- |
| 10/20/2014 10/20/14 | For Rent | $2,500 | 0.0% | -- |
| 11/15/2013 11/15/13 | Rented | $2,500 | 0.0% | -- |
| 11/08/2013 11/08/13 | Under Contract | -- | -- | -- |
| 10/30/2013 10/30/13 | For Rent | $2,500 | -- | -- |
Tax History Compared to Growth
Tax History
| Year | Tax Paid | Tax Assessment Tax Assessment Total Assessment is a certain percentage of the fair market value that is determined by local assessors to be the total taxable value of land and additions on the property. | Land | Improvement |
|---|---|---|---|---|
| 2024 | $15,078 | $310,700 | $108,400 | $202,300 |
| 2023 | $15,078 | $310,700 | $108,400 | $202,300 |
| 2022 | $14,556 | $310,700 | $108,400 | $202,300 |
| 2021 | $14,031 | $310,700 | $108,400 | $202,300 |
| 2020 | $13,711 | $310,700 | $108,400 | $202,300 |
| 2019 | $13,329 | $310,700 | $108,400 | $202,300 |
| 2018 | $12,941 | $310,700 | $108,400 | $202,300 |
| 2017 | $12,807 | $310,700 | $108,400 | $202,300 |
| 2016 | $12,695 | $310,700 | $108,400 | $202,300 |
| 2015 | $12,614 | $310,700 | $108,400 | $202,300 |
| 2014 | $12,695 | $310,700 | $108,400 | $202,300 |
Agents Affiliated with this Home
-
T
Seller's Agent in 2025
Toni Ann Goncalves
RE/MAX
-
A
Seller's Agent in 2024
Anna Livits
Signature Realty NJ
-
N
Seller's Agent in 2019
Nanette Zolnoski
RE/MAX
-
d
Buyer's Agent in 2019
datacorrect BrightMLS
Non Subscribing Office
-
B
Seller's Agent in 2014
Beth Cardoso
Aughenbaugh Realty, LLC
-
S
Buyer's Agent in 2013
Sheelagh Vidulich
Coldwell Banker Residential Brokerage-Princeton Jct
Map
Source: MOREMLS (Monmouth Ocean Regional REALTORS®)
MLS Number: 22414021
APN: 04-00062-0000-00027
