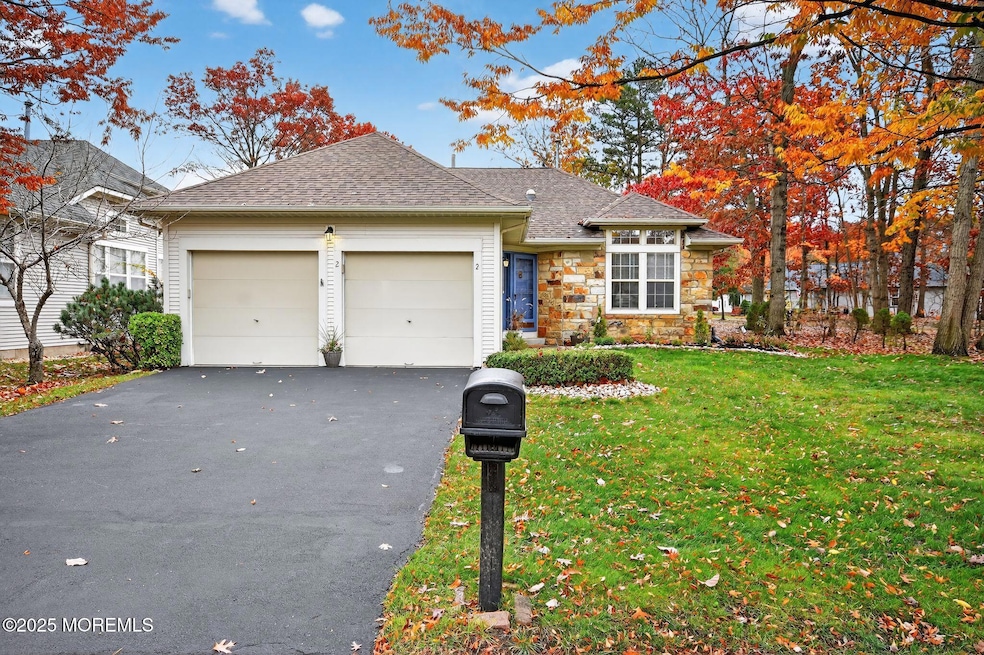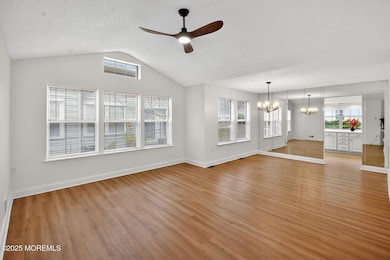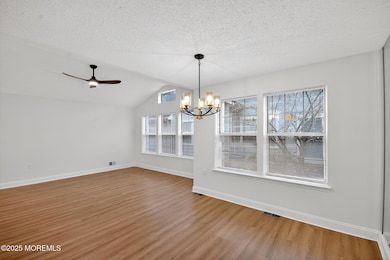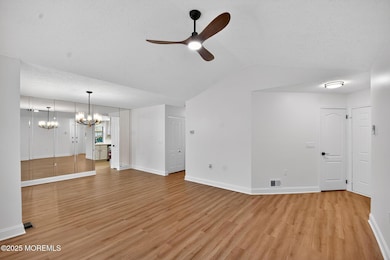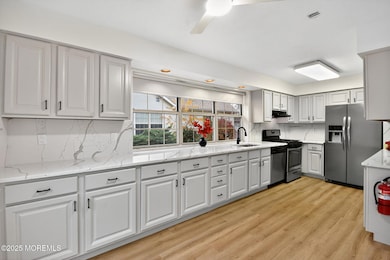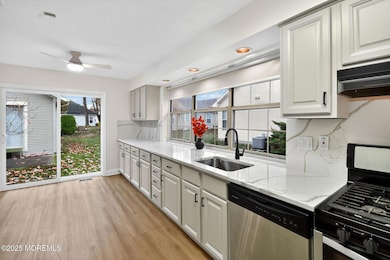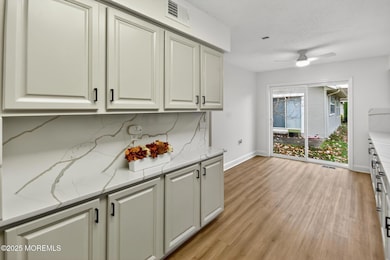2 Llewellyn Ct Jackson, NJ 08527
Estimated payment $2,769/month
Highlights
- Fitness Center
- In Ground Pool
- Clubhouse
- Tennis Courts
- Active Adult
- Vaulted Ceiling
About This Home
Welcome to a beautifully renovated Devon model ranch in desirable Winding Ways. This freshly painted 2-BDR, 2-BA home blends comfort w/thoughtful updates throughout-a true move-in-ready standout. Step into the expansive living room featuring vaulted ceiling & formal dining area. The spacious EIK offers ample cabinetry, brand-new Quartz counters/backsplash, & a new sliding door to outdoor patio. The primary suite includes a large WIC w/cedar attic storage & a fully renovated en-suite bath. Both bathrooms are completely upgraded w/new showers, tub, stylish floor/wall tile, & sleek modern vanities. Highlights include new LVP floors, new HWH, newer roof (2019), & a freshly painted 2 car garage w/epoxy floors. Enjoy easy living in one of the areas most desirable & affordable-55+gated community
Open House Schedule
-
Sunday, February 15, 20261:00 to 4:00 pm2/15/2026 1:00:00 PM +00:002/15/2026 4:00:00 PM +00:00Add to Calendar
Home Details
Home Type
- Single Family
Est. Annual Taxes
- $5,334
Year Built
- Built in 1989
Lot Details
- 4,792 Sq Ft Lot
- Cul-De-Sac
- Sprinkler System
- Landscaped with Trees
HOA Fees
- $252 Monthly HOA Fees
Parking
- 2 Car Attached Garage
- Parking Storage or Cabinetry
- Garage Door Opener
- Double-Wide Driveway
- On-Street Parking
Home Design
- Slab Foundation
- Mirrored Walls
- Shingle Roof
- Vinyl Siding
Interior Spaces
- 1,254 Sq Ft Home
- 1-Story Property
- Vaulted Ceiling
- Ceiling Fan
- Light Fixtures
- Blinds
- Window Screens
- Sliding Doors
- Combination Kitchen and Dining Room
Kitchen
- Eat-In Kitchen
- Gas Cooktop
- Stove
- Range Hood
- Dishwasher
- Quartz Countertops
Flooring
- Linoleum
- Ceramic Tile
- Vinyl Plank
Bedrooms and Bathrooms
- 2 Bedrooms
- Walk-In Closet
- 2 Full Bathrooms
- Primary Bathroom includes a Walk-In Shower
Laundry
- Dryer
- Washer
Attic
- Walkup Attic
- Pull Down Stairs to Attic
Accessible Home Design
- Hand Rail
Pool
- In Ground Pool
- Outdoor Pool
Outdoor Features
- Tennis Courts
- Patio
- Exterior Lighting
Utilities
- Central Air
- Heating System Uses Natural Gas
- Programmable Thermostat
- Natural Gas Water Heater
Listing and Financial Details
- Assessor Parcel Number 12-14606-0000-00071
Community Details
Overview
- Active Adult
- Front Yard Maintenance
- Association fees include trash, common area, lawn maintenance, mgmt fees, pool, rec facility, snow removal
- Winding Ways Subdivision, Devon Floorplan
Amenities
- Common Area
- Clubhouse
- Community Center
- Recreation Room
Recreation
- Tennis Courts
- Bocce Ball Court
- Fitness Center
- Community Pool
- Jogging Path
- Snow Removal
Security
- Security Guard
- Resident Manager or Management On Site
- Controlled Access
Map
Home Values in the Area
Average Home Value in this Area
Tax History
| Year | Tax Paid | Tax Assessment Tax Assessment Total Assessment is a certain percentage of the fair market value that is determined by local assessors to be the total taxable value of land and additions on the property. | Land | Improvement |
|---|---|---|---|---|
| 2025 | $5,048 | $357,300 | $115,300 | $242,000 |
| 2024 | $4,856 | $184,300 | $55,000 | $129,300 |
| 2023 | $4,760 | $184,300 | $55,000 | $129,300 |
| 2022 | $4,760 | $184,300 | $55,000 | $129,300 |
| 2021 | $4,668 | $184,300 | $55,000 | $129,300 |
| 2020 | $4,604 | $184,300 | $55,000 | $129,300 |
| 2019 | $4,541 | $184,300 | $55,000 | $129,300 |
| 2018 | $4,432 | $184,300 | $55,000 | $129,300 |
| 2017 | $4,326 | $184,300 | $55,000 | $129,300 |
| 2016 | $4,002 | $184,300 | $55,000 | $129,300 |
| 2015 | $3,915 | $184,300 | $55,000 | $129,300 |
| 2014 | $3,805 | $184,300 | $55,000 | $129,300 |
Property History
| Date | Event | Price | List to Sale | Price per Sq Ft |
|---|---|---|---|---|
| 11/12/2025 11/12/25 | For Sale | $399,000 | 0.0% | $318 / Sq Ft |
| 10/01/2016 10/01/16 | Rented | $21,000 | -- | -- |
Purchase History
| Date | Type | Sale Price | Title Company |
|---|---|---|---|
| Deed | $110,317 | None Available | |
| Interfamily Deed Transfer | -- | None Available |
Source: MOREMLS (Monmouth Ocean Regional REALTORS®)
MLS Number: 22534222
APN: 12-14606-0000-00071
- 47 Beam Ave
- 71 Azalea Cir Unit 71
- 112 Manhattan St
- 604 Sequoia Ct
- 29 Jefferson Ct
- 1 Arcadia Ct
- 718 E Veterans Hwy
- 30 Shilling Way Unit 196
- 6 Hummingbird Way
- 330 S New Prospect Rd
- 206 Brookfield Dr Unit 206
- 257 Ford Rd
- 1016 Woodlane Rd
- 41 Church Rd
- 1020 Larsen Rd
- 6461 Us-9 N Unit 114
- 6461 Us-9 N Unit 145
- 6461 Us-9 N Unit 146
- 6461 Us-9 N Unit 143
- 6461 Us-9 N Unit 337
