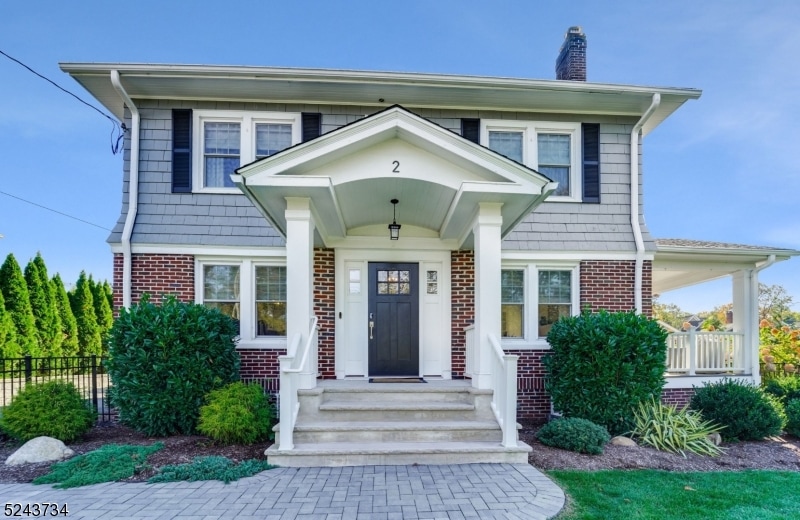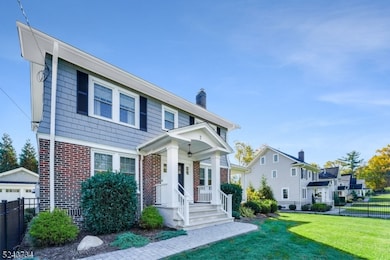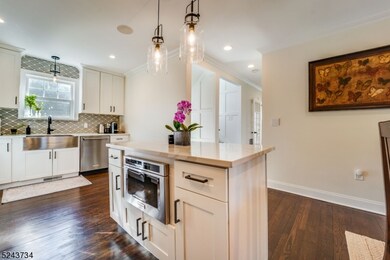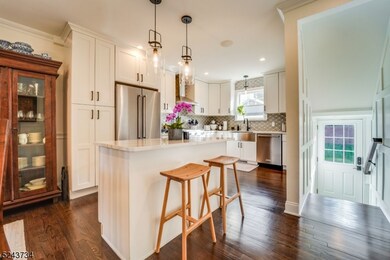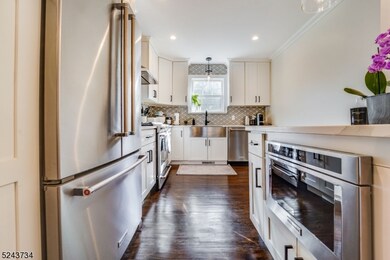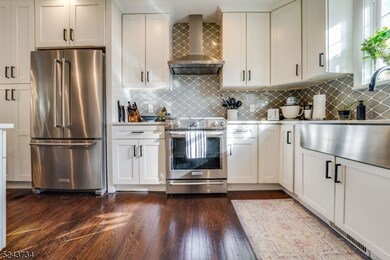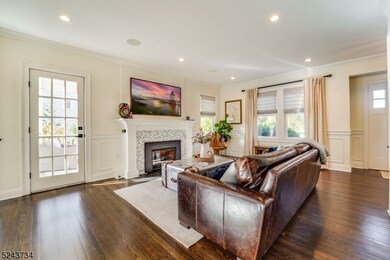2 Loantaka Way Madison, NJ 07940
Highlights
- Deck
- Recreation Room
- Formal Dining Room
- Torey J. Sabatini School Rated A
- Home Office
- 2 Car Detached Garage
About This Home
AVAILABLE FROM January 1st THROUGH May 31st, non negotiable. Welcome to this fully furnished, beautifully renovated colonial is ready for you to move right in. With an open-concept living design, this house offers the perfect blend of modern luxury and comfort. The heart of this home is the gourmet kitchen, featuring a spacious center island and high-end SS appliances. It seamlessly opens up to the formal dining area. Entertainment is a breeze in this house, thanks to the in-ceiling Sonos speakers installed on the main floor and in the basement. Stay connected with lightning-fast Fiber Optic WiFi powered by Eero, ensuring high-speed internet connection in every corner of the house. Solar panels on the roof offset your electricity bill, allowing you to enjoy sustainable living while saving on energy costs. Enjoy your downtime with 4K TVs in every major room, including the bedrooms. Warm up by the cozy gas fireplace in the living room during chilly evenings, creating the perfect ambiance for relaxation. Experience the convenience of Google Home technology, including Nest devices and outdoor cameras, providing you with state-of-the-art security and smart home automation. Location is key, and this home offers the best of both worlds. You're just a 5-minute drive away from the downtown train station in Madison. Plus, the highly rated schools in the area ensure an excellent education. Additionally, you're only 5 minutes away from the prestigious Morristown Medical Center
Listing Agent
OMAR SUBHI
EXP REALTY, LLC Brokerage Phone: 973-314-4783 Listed on: 11/13/2025
Home Details
Home Type
- Single Family
Est. Annual Taxes
- $15,353
Year Built
- Built in 1927
Lot Details
- 0.28 Acre Lot
- Fenced
- Level Lot
- Sprinkler System
Parking
- 2 Car Detached Garage
- Private Driveway
Interior Spaces
- Gas Fireplace
- Thermal Windows
- Entrance Foyer
- Living Room
- Formal Dining Room
- Home Office
- Recreation Room
- Utility Room
- Finished Basement
Kitchen
- Gas Oven or Range
- Self-Cleaning Oven
- Microwave
- Dishwasher
Bedrooms and Bathrooms
- 4 Bedrooms
- Powder Room
Laundry
- Laundry Room
- Dryer
Home Security
- Storm Doors
- Carbon Monoxide Detectors
Outdoor Features
- Deck
- Porch
Utilities
- Forced Air Zoned Heating and Cooling System
- Two Cooling Systems Mounted To A Wall/Window
- Gas Water Heater
Community Details
- Pets Allowed
- Pet Size Limit
Listing and Financial Details
- Tenant pays for electric, gas, heat, sewer, trash removal, water
- Assessor Parcel Number 2317-03101-0000-00002-0000-
Map
Source: Garden State MLS
MLS Number: 3997728
APN: 17-03101-0000-00002
- 40 Elm St
- 36 Elm St Unit 3
- 17 Madison Ave
- 90 Park Ave
- 18 Glenwild Rd
- 3 Avery Ct
- 16 Wayne Blvd
- 39 Green Village Rd
- 10 Ridgedale Ave
- 10 Kings Rd
- 12 Cook Ave
- 154 Chateau Thierry Ave
- 106 Greenwich Ct Unit 6
- 80 North St Unit 1
- 34 Walnut St
- 6 Roscoe Ave
- 4 Alma Ave Unit B
- 41 Main St Unit 1
- 11-13 Waverly Place
- 153 Leeds Ct Unit N4
