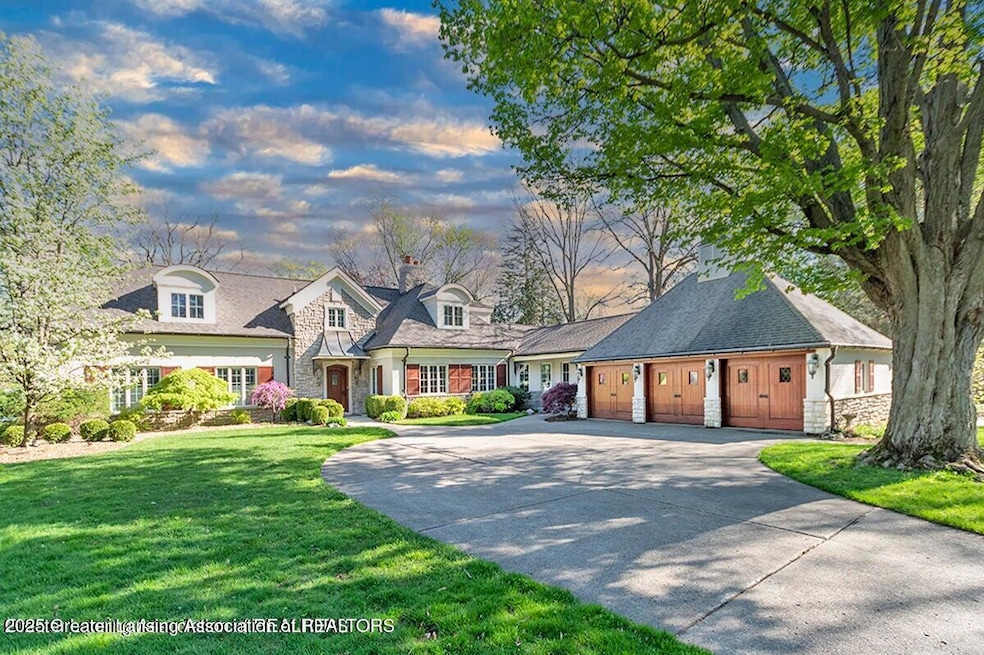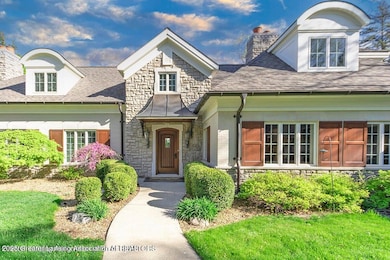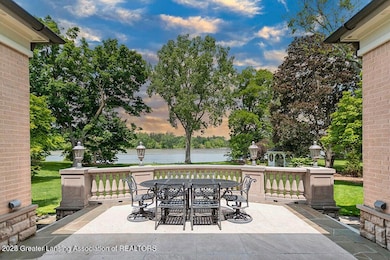2 Locust Ln Lansing, MI 48911
Lansing-Eaton NeighborhoodEstimated payment $8,632/month
Highlights
- Guest House
- Built-In Refrigerator
- Cathedral Ceiling
- Panoramic View
- Fireplace in Primary Bedroom
- Marble Flooring
About This Home
Welcome to 2 Locust Lane, an exquisite riverfront estate offering panoramic views from every window and luxury living at every turn. Set on 1.28 acres, this one-of-a-kind property seamlessly blends custom design, thoughtful craftsmanship, and upscale comfort into an unforgettable retreat. Step into the sunken living room where vaulted ceilings and a cozy gas fireplace set the stage for both relaxed evenings and elegant entertaining. Patio doors open directly to your outdoor living space, creating a seamless flow between indoor and outdoor life. The heart of the home is the chef-inspired custom kitchen, complete with an oversized island that seats 4-5 comfortably, a built-in refrigerator flanked by pull-out storage, an impressive 8-burner range with double ovens, and abundant pantry space. Adjacent to the kitchen, a spacious bonus room invites endless possibilities from a game room with a pool table to a cozy den, library, or even a cigar lounge. Movie nights are elevated in the home theater, cleverly designed with hidden wall storage revealed by touch-sensitive panels. The luxurious primary suite features its own gas fireplace, private patio access, and a spa-like bathroom with dual walk-in closets, separate vanities, a walk-in shower, and a soaking tub positioned beside a warm fireplace. The main floor also includes a sun-drenched private office with built-in bookshelves, a large mudroom, convenient first-floor laundry, and an additional 1.5 bathrooms. Upstairs, you'll find four additional spacious bedrooms, two full bathrooms, and a second staircase for added convenience. But what truly sets this property apart is the Carriage House - a versatile space with potential rental income of $1,500-$2,000 per month, or ideal as a guest suite, home office, or studio. For those with a passion for vehicles or hobbies, the carriage house is a dream come true. In addition to ample storage for boats, RVs, or a car collection, it offers a beautifully appointed loft apartment, a full ceramic-tiled bathroom, radiant terrazzo heated floors, gym space, and handcrafted mahogany garage doors that echo the elegance of the main home. The roof on both the house and attached garage was replaced in 2022, with R-50 insulation added in the attic for year-round efficiency. Additional updates include a new furnace, sump pump replacement, and freshly stained garage doors. Outdoors, enjoy tranquil moments in the newly restored gazebo or out by the water on the fishing dock, surrounded by mature landscaping and natural beauty. 2 Locust Lane is not just a home-it's a lifestyle. Come see why this remarkable riverfront sanctuary is one you'll never forget!
Listing Agent
RE/MAX Real Estate Professionals License #6506038563 Listed on: 06/17/2025

Home Details
Home Type
- Single Family
Est. Annual Taxes
- $22,251
Year Built
- Built in 1945 | Remodeled
Lot Details
- 1.28 Acre Lot
- Lot Dimensions are 125x446.
- River Front
- Property fronts a private road
- South Facing Home
- Wire Fence
- Landscaped
- Private Yard
- Back Yard
Property Views
- River
- Panoramic
Home Design
- Brick Exterior Construction
- Shingle Roof
- Stone Exterior Construction
Interior Spaces
- 5,790 Sq Ft Home
- 2-Story Property
- Built-In Features
- Bookcases
- Woodwork
- Cathedral Ceiling
- Ceiling Fan
- Chandelier
- Gas Fireplace
- Mud Room
- Entrance Foyer
- Living Room with Fireplace
- 3 Fireplaces
- Storage
- Fire and Smoke Detector
Kitchen
- Breakfast Bar
- Double Oven
- Gas Range
- Range Hood
- Built-In Refrigerator
- Dishwasher
- Wine Refrigerator
- Kitchen Island
- Granite Countertops
- Tile Countertops
- Disposal
Flooring
- Wood
- Parquet
- Carpet
- Marble
- Tile
Bedrooms and Bathrooms
- 5 Bedrooms
- Primary Bedroom on Main
- Fireplace in Primary Bedroom
- Walk-In Closet
- Fireplace in Bathroom
- Soaking Tub
Laundry
- Laundry Room
- Laundry on main level
- Dryer
- Washer
Basement
- Partial Basement
- Crawl Space
Parking
- Direct Access Garage
- Heated Garage
- Side by Side Parking
- Garage Door Opener
- Additional Parking
Outdoor Features
- Patio
- Gazebo
- Separate Outdoor Workshop
Additional Homes
- Guest House
Utilities
- Dehumidifier
- Forced Air Heating and Cooling System
- Compressor
- Heating System Uses Natural Gas
- Power Generator
- Well
- Water Softener is Owned
- Septic Tank
- High Speed Internet
Map
Home Values in the Area
Average Home Value in this Area
Tax History
| Year | Tax Paid | Tax Assessment Tax Assessment Total Assessment is a certain percentage of the fair market value that is determined by local assessors to be the total taxable value of land and additions on the property. | Land | Improvement |
|---|---|---|---|---|
| 2025 | $22,251 | $576,900 | $0 | $0 |
| 2024 | $12,981 | $548,200 | $0 | $0 |
| 2023 | $9,226 | $482,100 | $0 | $0 |
| 2022 | $14,339 | $443,000 | $0 | $0 |
| 2021 | $13,700 | $428,100 | $0 | $0 |
| 2020 | $13,705 | $405,700 | $0 | $0 |
| 2019 | $13,385 | $382,758 | $0 | $0 |
| 2018 | $12,042 | $369,900 | $0 | $0 |
| 2017 | $11,818 | $365,900 | $0 | $0 |
| 2016 | -- | $341,100 | $0 | $0 |
| 2015 | -- | $291,800 | $0 | $0 |
| 2014 | -- | $275,000 | $0 | $0 |
| 2013 | -- | $270,700 | $0 | $0 |
Property History
| Date | Event | Price | List to Sale | Price per Sq Ft | Prior Sale |
|---|---|---|---|---|---|
| 09/23/2025 09/23/25 | Price Changed | $1,289,900 | -2.6% | $223 / Sq Ft | |
| 06/17/2025 06/17/25 | For Sale | $1,325,000 | +17.8% | $229 / Sq Ft | |
| 05/25/2023 05/25/23 | Sold | $1,125,000 | -13.1% | $220 / Sq Ft | View Prior Sale |
| 05/12/2023 05/12/23 | Pending | -- | -- | -- | |
| 12/02/2022 12/02/22 | For Sale | $1,295,000 | +15.1% | $254 / Sq Ft | |
| 12/01/2022 12/01/22 | Off Market | $1,125,000 | -- | -- | |
| 09/28/2022 09/28/22 | Price Changed | $1,295,000 | -7.2% | $254 / Sq Ft | |
| 06/02/2022 06/02/22 | For Sale | $1,395,000 | -- | $273 / Sq Ft |
Purchase History
| Date | Type | Sale Price | Title Company |
|---|---|---|---|
| Warranty Deed | $1,125,000 | Diversified National Title |
Mortgage History
| Date | Status | Loan Amount | Loan Type |
|---|---|---|---|
| Open | $1,012,500 | New Conventional |
Source: Greater Lansing Association of Realtors®
MLS Number: 289018
APN: 040-025-200-340-00
- 4.5 Locust Ln
- 3811 Cooley Dr
- 3600 Sandhurst Dr
- 3510 Christine Dr
- 3614 Cooley Dr
- 2838 Sunderland Rd
- 3425 Cooley Dr
- 3421 Troon Cir Unit 29
- 3416 Cooley Dr
- 3601 Muirfield Dr
- 3508 Muirfield Dr
- 3700 W Holmes Rd
- 3214 Gingersnap Ln
- 3200 Lawdor Rd
- 3112 Shetland Rd
- 4632 Old Lansing Rd
- 3333 Moores River Dr Unit 812
- 3310 W Mount Hope Ave
- 3526 Berwick Dr
- 2905 S Catherine St
- 2801-2815 Mersey Ln
- 3965 Hunters Ridge Dr
- 3313 W Mount Hope Ave
- 3215 W Mount Hope Ave
- 3334 Pleasant Grove Rd
- 3601-3620 Richmond St
- 1815 Potomac Cir
- 4030 Hartford Rd
- 201 S Waverly Rd
- 1016 Kelsey Ave
- 4137 W Michigan Ave
- 617 Farmstead Ln
- 312 S Rosemary St Unit 312
- 1509 W Jolly Rd
- 4512 Burchfield Ave
- 5303 Ivan Dr
- 5332 W Michigan Ave
- 526 Dornet Dr
- 229 Parkwood Dr
- 325 W Barnes Ave






