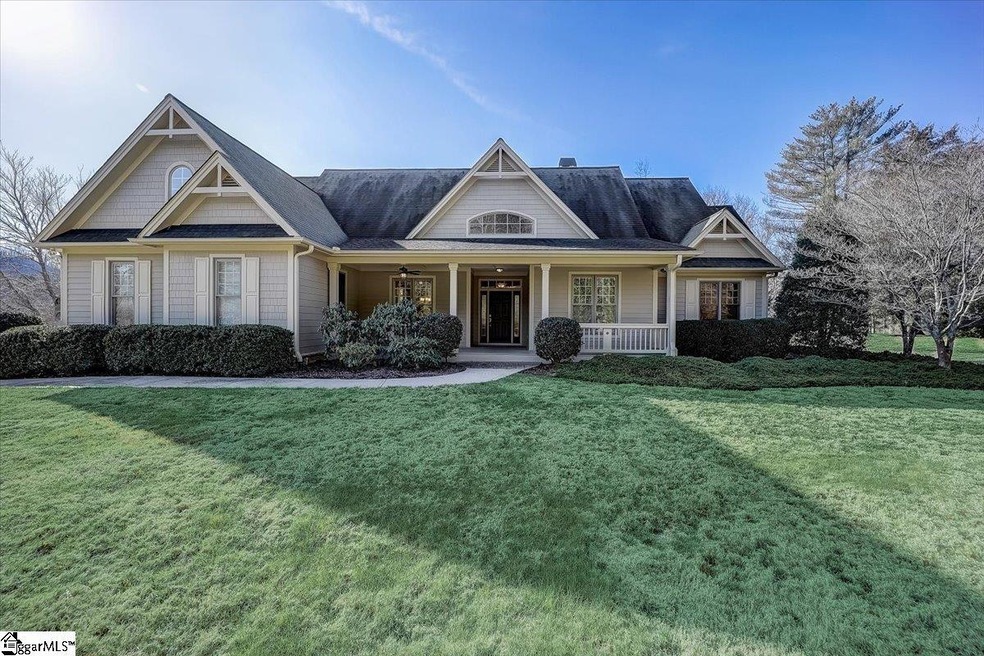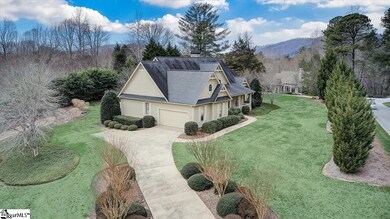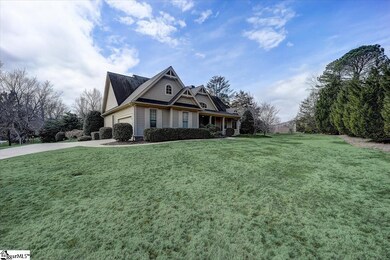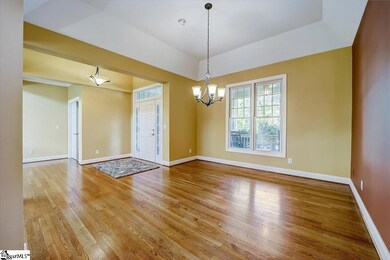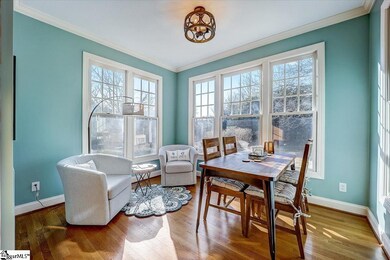
2 Long Shadow Ln Travelers Rest, SC 29690
Highlights
- Open Floorplan
- Deck
- Cathedral Ceiling
- Craftsman Architecture
- Mountainous Lot
- Wood Flooring
About This Home
As of April 2022Back on the market! Previous contract fell through due to buyer being unable to meet contingency of selling home. Recently updated 3 bedroom, 3 bathroom home in The Cliffs Valley! This single-story home features an open floor plan perfect for entertaining. Cathedral ceilings, an abundance of natural light, and stunning stone fireplace make the great room a lovely heart of the home. You’ll have full view of the great room from the kitchen complete with granite countertops and wall oven. The master suite includes a full ensuite with jetted tub, dual closets, and deck access. Mountains and mature landscaping make the perfect view for your morning coffee from the large deck or breakfast nook. Updates include a freshly painted interior, new water heater, freshly painted exterior, granite countertops in bathrooms, new fixtures, and new HVAC unit. In addition to golf, you will enjoy the convenience of the Valley Wellness Center just a short walk away. A Cliffs Club membership is also available with the purchase of this home. Call to schedule your showing today!
Last Agent to Sell the Property
Ezelle Hines Properties, LLC License #100166 Listed on: 02/23/2022
Home Details
Home Type
- Single Family
Est. Annual Taxes
- $2,086
Lot Details
- 0.73 Acre Lot
- Level Lot
- Sprinkler System
- Mountainous Lot
- Few Trees
HOA Fees
- $116 Monthly HOA Fees
Home Design
- Craftsman Architecture
- Ranch Style House
- Architectural Shingle Roof
- Stone Exterior Construction
- Hardboard
Interior Spaces
- 2,119 Sq Ft Home
- 2,000-2,199 Sq Ft Home
- Open Floorplan
- Central Vacuum
- Bookcases
- Tray Ceiling
- Smooth Ceilings
- Cathedral Ceiling
- Ceiling Fan
- Screen For Fireplace
- Gas Log Fireplace
- Thermal Windows
- Great Room
- Combination Dining and Living Room
- Breakfast Room
- Crawl Space
- Fire and Smoke Detector
Kitchen
- Built-In Self-Cleaning Oven
- Electric Cooktop
- Down Draft Cooktop
- Built-In Microwave
- Dishwasher
- Granite Countertops
- Disposal
Flooring
- Wood
- Carpet
- Ceramic Tile
Bedrooms and Bathrooms
- 3 Main Level Bedrooms
- Walk-In Closet
- 3 Full Bathrooms
- Dual Vanity Sinks in Primary Bathroom
- Jetted Tub in Primary Bathroom
- Hydromassage or Jetted Bathtub
- Garden Bath
- Separate Shower
Laundry
- Laundry Room
- Laundry on main level
- Laundry in Kitchen
- Electric Dryer Hookup
Attic
- Storage In Attic
- Pull Down Stairs to Attic
Parking
- 2 Car Attached Garage
- Garage Door Opener
Outdoor Features
- Deck
- Front Porch
Schools
- Tigerville Elementary School
- Blue Ridge Middle School
- Blue Ridge High School
Utilities
- Forced Air Heating and Cooling System
- Underground Utilities
- Electric Water Heater
- Septic Tank
- Cable TV Available
Listing and Financial Details
- Assessor Parcel Number 0664060101400
Community Details
Overview
- Cliffs Valley Subdivision
- Mandatory home owners association
- Pond in Community
Amenities
- Common Area
Recreation
- Sport Court
- Community Playground
- Community Pool
- Dog Park
Ownership History
Purchase Details
Home Financials for this Owner
Home Financials are based on the most recent Mortgage that was taken out on this home.Purchase Details
Purchase Details
Purchase Details
Purchase Details
Purchase Details
Purchase Details
Similar Homes in Travelers Rest, SC
Home Values in the Area
Average Home Value in this Area
Purchase History
| Date | Type | Sale Price | Title Company |
|---|---|---|---|
| Deed | $550,000 | None Available | |
| Interfamily Deed Transfer | -- | -- | |
| Deed | $522,000 | -- | |
| Deed | -- | -- | |
| Deed | -- | -- | |
| Deed | $77,900 | -- | |
| Deed | $77,900 | -- |
Mortgage History
| Date | Status | Loan Amount | Loan Type |
|---|---|---|---|
| Open | $495,000 | New Conventional |
Property History
| Date | Event | Price | Change | Sq Ft Price |
|---|---|---|---|---|
| 04/21/2022 04/21/22 | Sold | $650,000 | -7.1% | $325 / Sq Ft |
| 02/23/2022 02/23/22 | For Sale | $699,500 | +27.2% | $350 / Sq Ft |
| 05/05/2021 05/05/21 | Sold | $550,000 | 0.0% | $275 / Sq Ft |
| 04/03/2021 04/03/21 | Pending | -- | -- | -- |
| 02/25/2021 02/25/21 | For Sale | $550,000 | -- | $275 / Sq Ft |
Tax History Compared to Growth
Tax History
| Year | Tax Paid | Tax Assessment Tax Assessment Total Assessment is a certain percentage of the fair market value that is determined by local assessors to be the total taxable value of land and additions on the property. | Land | Improvement |
|---|---|---|---|---|
| 2024 | $3,694 | $24,820 | $2,040 | $22,780 |
| 2023 | $3,694 | $24,820 | $2,040 | $22,780 |
| 2022 | $10,899 | $37,250 | $3,070 | $34,180 |
| 2021 | $2,087 | $14,690 | $2,040 | $12,650 |
| 2020 | $2,103 | $14,030 | $2,040 | $11,990 |
| 2019 | $2,107 | $14,030 | $2,040 | $11,990 |
| 2018 | $2,102 | $14,030 | $2,040 | $11,990 |
| 2017 | $2,104 | $14,030 | $2,040 | $11,990 |
| 2016 | $2,032 | $350,730 | $51,100 | $299,630 |
| 2015 | $2,039 | $350,730 | $51,100 | $299,630 |
| 2014 | $1,907 | $343,418 | $93,257 | $250,161 |
Agents Affiliated with this Home
-

Seller's Agent in 2022
Daniel Ezelle
Ezelle Hines Properties, LLC
(803) 608-8989
16 in this area
166 Total Sales
-

Buyer's Agent in 2022
Ashleigh Connel
Cliffs Realty Sales SC, LLC
(864) 979-3351
91 in this area
140 Total Sales
-

Seller's Agent in 2021
James Patton
Cliffs Realty Sales SC, LLC
(864) 420-0003
92 in this area
144 Total Sales
Map
Source: Greater Greenville Association of REALTORS®
MLS Number: 1464985
APN: 0664.06-01-014.00
- 95 Painter Creek Rd
- 6 Ridge Haven Trail
- 909 High Knoll Way
- 25 Lake Hills Ln
- 221 Ridge Haven Trail
- 217 Ridge Haven Trail
- 113 Courtside Trail
- 0 Glen Hollow Rd
- 000 Mountainaire Way
- 315 Split Creek Trail
- 1 Courtside Trail
- 6 Brown Deer Trail
- 209 Courtside Trail
- 2 Autumn Oak Way
- 7 Lookout Ridge Dr Unit CVA-G-038
- 308 Mountain Summit Rd
- 142 Stillcountry Cir
- 101 Terry Creek Rd
- 300 Mountain Summit Rd
- 100 Valley Lake Trail
