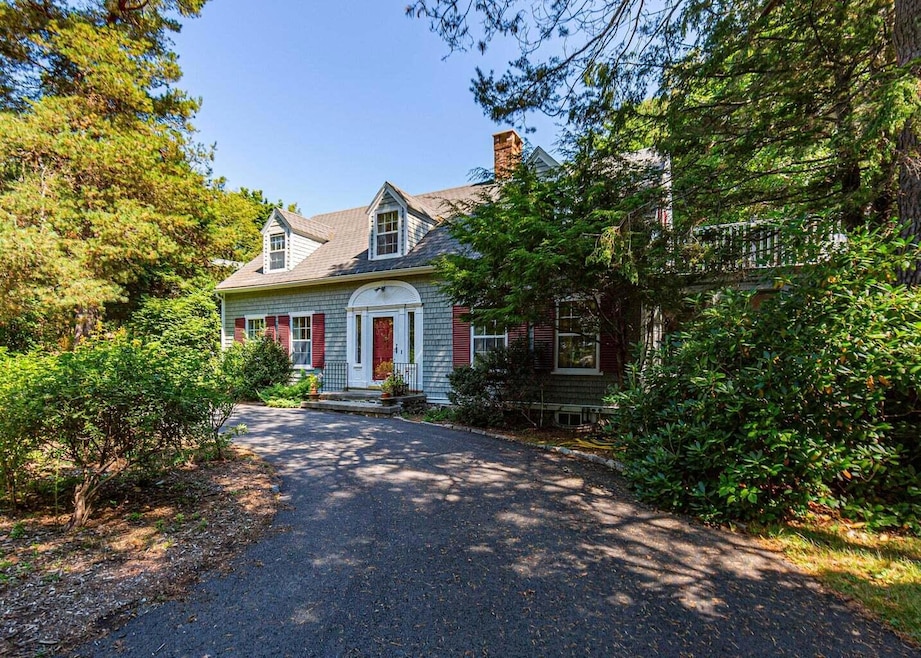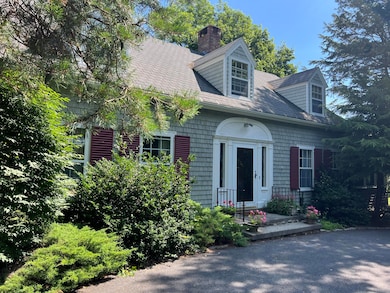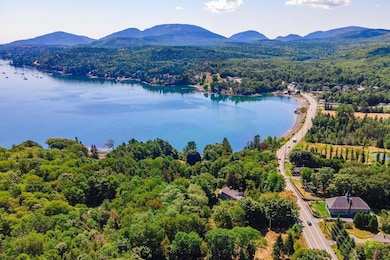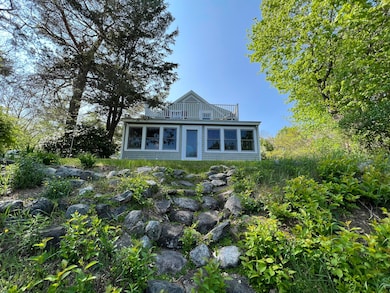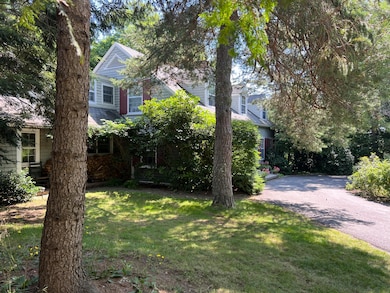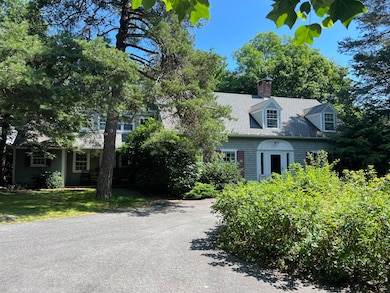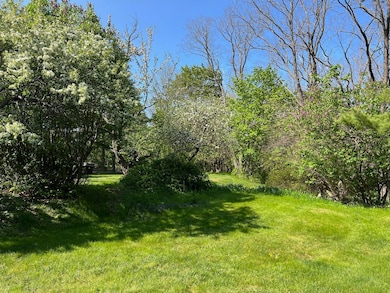2 Lookout Point Rd Bar Harbor, ME 04609
Estimated payment $12,489/month
Highlights
- Additional Residence on Property
- Barn
- The property is located in a historic district
- Conners-Emerson School Rated A
- Public Beach
- View of Trees or Woods
About This Home
Nestled just a block from Hulls Cove Beach, this charming 7 BR, 5 BA home offers the perfect blend of 1940s coastal cottage charm with new upgrades to make this home inviting and comfy. Two of the rooms are located above a separate barn, which was completely renovated in 2023 with an additional commercial kitchen. This offers both privacy and incredible opportunity. Whether you're interested in hosting family and friends, catering or developing / expanding a business, this setup provides the perfect space for gatherings, events, or culinary ventures. Set on 3.1 acres of beautifully landscaped grounds, you'll enjoy flowering perennial bushes, peaceful walking paths, & peek-a-boo ocean views. Just minutes from Bar Harbor Village and right at the entrance to Acadia National Park, you're ideally situated to explore all the wonders of Mount Desert Island. Come experience this spectacular setting and see for yourself how it could be the perfect home or business opportunity. A must see!
For those seeking an entrepreneurial opportunity, this property has operated as a successful BnB with nearly all 5 star reviews, and a big wow factor, complete with 2 spacious seasonal lofts in the barn that can serve as the owner's quarters. The commercial kitchen in the barn, supports a highly successful seasonal bakery business—Mount Desserts Pie Company—which has earned consistently glowing 5-star reviews for 6 years. The Pie business is for sale separately.
Home Details
Home Type
- Single Family
Est. Annual Taxes
- $7,166
Year Built
- Built in 1940
Lot Details
- 3.29 Acre Lot
- Property fronts a private road
- Public Beach
- Landscaped
HOA Fees
- $33 Monthly HOA Fees
Parking
- 1 Car Detached Garage
- Basement Garage
- Automatic Garage Door Opener
- Driveway
Property Views
- Woods
- Mountain
Home Design
- Cottage
- Slab Foundation
- Wood Frame Construction
- Shingle Roof
- Shingle Siding
Interior Spaces
- 1 Fireplace
- Double Pane Windows
- Living Room
- Dining Room
- Sun or Florida Room
Kitchen
- Built-In Oven
- Electric Range
- Microwave
- Dishwasher
- Disposal
Flooring
- Engineered Wood
- Linoleum
Bedrooms and Bathrooms
- 7 Bedrooms
- Main Floor Bedroom
- Primary bedroom located on second floor
- En-Suite Primary Bedroom
- Walk-In Closet
- 5 Full Bathrooms
- Bathtub
- Shower Only
Laundry
- Laundry Room
- Laundry on main level
- Dryer
- Washer
Unfinished Basement
- Brick Basement
- Interior Basement Entry
Home Security
- Storm Windows
- Storm Doors
Outdoor Features
- Deck
- Enclosed Glass Porch
Utilities
- No Cooling
- Radiator
- Heating System Uses Oil
- Heating System Mounted To A Wall or Window
- Baseboard Heating
- Hot Water Heating System
- Power Generator
- Electric Water Heater
- Internet Available
Additional Features
- Additional Residence on Property
- The property is located in a historic district
- Barn
Listing and Financial Details
- Tax Lot 097
- Assessor Parcel Number BARH-000216-000000-000097
Community Details
Overview
- Syndicate Road Association Subdivision
Amenities
- Community Storage Space
Map
Home Values in the Area
Average Home Value in this Area
Property History
| Date | Event | Price | List to Sale | Price per Sq Ft | Prior Sale |
|---|---|---|---|---|---|
| 06/27/2025 06/27/25 | For Sale | $2,250,000 | +116.3% | $485 / Sq Ft | |
| 01/10/2023 01/10/23 | Sold | $1,040,000 | -19.7% | $335 / Sq Ft | View Prior Sale |
| 08/31/2022 08/31/22 | For Sale | $1,295,000 | -- | $417 / Sq Ft |
Source: Maine Listings
MLS Number: 1628406
APN: BARH 216-097
- 10 Harbor Lights Rd
- 18 Hamor Ln
- 54 Crooked Rd
- 10 Bogue Chitto Ln
- 55 Owls Nest Ln
- 102 Degregoire Park Unit 2
- 9 Byrnes Rd
- 118 Old Bar Harbor Rd
- 29 Equity Ln
- Lot 001 Crooked Rd
- 28 Winding Brook Rd
- 27 Eagle Lake Rd
- 40 Ridgeway Dr
- 2 Bowles Ave
- 12 Bowles Ave
- 5 Bowles Ave
- 11 Roberts Ave
- 98 Meadow Point Rd
- 41 Hamilton Hill Way
- 2 Mountain Ave
