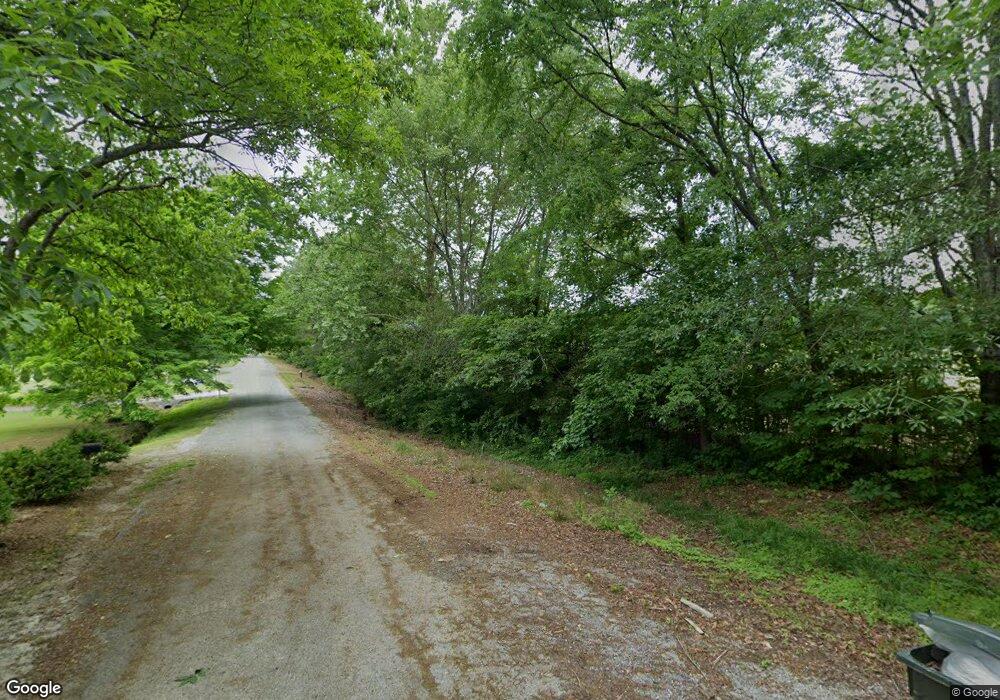2 Lot Newby Chapel Rd Athens, AL 35613
Oakdale Neighborhood
4
Beds
3
Baths
3,070
Sq Ft
0.81
Acres
About This Home
This home is located at 2 Lot Newby Chapel Rd, Athens, AL 35613. 2 Lot Newby Chapel Rd is a home located in Limestone County with nearby schools including Creekside Elementary School, East Limestone High School, and Lindsay Lane Christian Academy.
Create a Home Valuation Report for This Property
The Home Valuation Report is an in-depth analysis detailing your home's value as well as a comparison with similar homes in the area
Home Values in the Area
Average Home Value in this Area
Tax History Compared to Growth
Map
Nearby Homes
- Greenhill D Newby Chapel Rd
- Thomashill-D Newby Chapel Rd
- Flagstaff B Newby Chapel Rd
- Timberland C Newby Chapel Rd
- Greendale E Newby Chapel Rd
- Durham B Newby Chapel Rd
- Foresthill E Newby Chapel Rd
- Thomasdale D1 Newby Chapel Rd
- McKinley A Plan at Chapel Landing
- Cambridge E Plan at Chapel Landing
- Alexandria B Plan at Chapel Landing
- Greenland D Plan at Chapel Landing
- Williamson B Plan at Chapel Landing
- Foresthill E Plan at Chapel Landing
- Wilson A Plan at Chapel Landing
- Flagstaff B Plan at Chapel Landing
- Trenton C Plan at Chapel Landing
- Brookside B Plan at Chapel Landing
- MountainBrook B Plan at Chapel Landing
- Arlington B Plan at Chapel Landing
- 1 Lot Newby Chapel Rd
- 3 Lot Newby Chapel Rd
- MountainBrook B Newby Chapel Rd
- McKinley A Newby Chapel Rd
- McKinley-A1 Newby Chapel Rd
- Huntington B Newby Chapel Rd
- Flagstaff A Newby Chapel Rd
- Winchester C Newby Chapel Rd
- Williamson-B1 Newby Chapel Rd
- Cambridge-E1 Newby Chapel Rd
- Charleston-A Newby Chapel Rd
- Durham-B Newby Chapel Rd
- Sedona-A Newby Chapel Rd
- Huntington-B Newby Chapel Rd
- Alexandria-B1 Newby Chapel Rd
- Manchester-E1 Newby Chapel Rd
- Wilson A2 Newby Chapel Rd
- 17294 Newby Chapel Rd
- Thomashill D Newby Chapel Rd
- Williamson B1 Newby Chapel Rd
