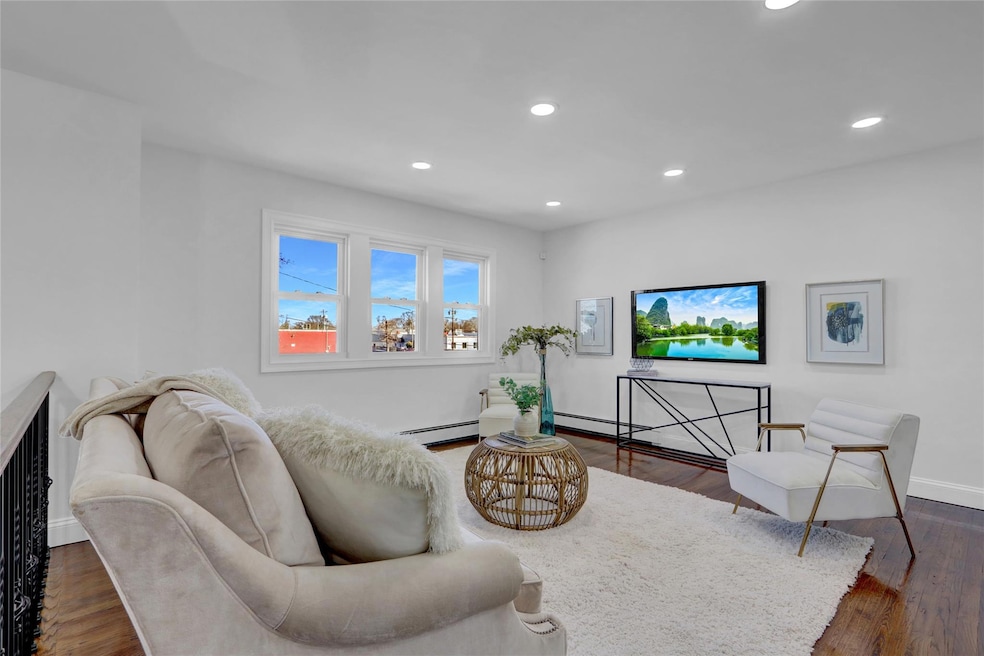
PENDING
$1K PRICE DROP
2 Major Rd Massapequa, NY 11758
East Massapequa NeighborhoodEstimated payment $5,722/month
Total Views
51,927
5
Beds
2
Baths
2,035
Sq Ft
$417
Price per Sq Ft
About This Home
Do Not Miss Out On This Completely Renovated House. Everything Is New From Top To Bottom. 5 Bedrooms, 2 Full Bathrooms And An Enormous Deck! This House Has A Huge Backyard! Very Private! This House Is Turn Key And All You Do Is Have To Move In!!!
Listing Agent
Sell Your Home NY Inc Brokerage Phone: 516-216-1842 License #10311209776 Listed on: 03/22/2025
Home Details
Home Type
- Single Family
Est. Annual Taxes
- $12,952
Year Built
- Built in 1966
Lot Details
- 0.26 Acre Lot
Parking
- 1 Car Garage
Home Design
- 2,035 Sq Ft Home
- Raised Ranch Architecture
- Brick Exterior Construction
- Frame Construction
Bedrooms and Bathrooms
- 5 Bedrooms
- Main Floor Bedroom
- 2 Full Bathrooms
Schools
- Contact Agent Elementary School
- Edmund W Miles Middle School
- Amityville Memorial High School
Utilities
- No Cooling
- Heating System Uses Oil
Listing and Financial Details
- Assessor Parcel Number 2489-66-117-00-0039-0
Map
Create a Home Valuation Report for This Property
The Home Valuation Report is an in-depth analysis detailing your home's value as well as a comparison with similar homes in the area
Home Values in the Area
Average Home Value in this Area
Tax History
| Year | Tax Paid | Tax Assessment Tax Assessment Total Assessment is a certain percentage of the fair market value that is determined by local assessors to be the total taxable value of land and additions on the property. | Land | Improvement |
|---|---|---|---|---|
| 2025 | $3,305 | $375 | $162 | $213 |
| 2024 | $3,305 | $375 | $162 | $213 |
| 2023 | $12,187 | $375 | $162 | $213 |
| 2022 | $3,399 | $375 | $162 | $213 |
| 2021 | $13,505 | $364 | $157 | $207 |
| 2020 | $13,755 | $787 | $482 | $305 |
| 2019 | $15,588 | $787 | $482 | $305 |
| 2018 | $14,969 | $787 | $0 | $0 |
| 2017 | $8,883 | $787 | $482 | $305 |
| 2016 | $12,606 | $787 | $482 | $305 |
| 2015 | $3,336 | $787 | $482 | $305 |
| 2014 | $3,336 | $787 | $482 | $305 |
| 2013 | $3,028 | $787 | $482 | $305 |
Source: Public Records
Property History
| Date | Event | Price | Change | Sq Ft Price |
|---|---|---|---|---|
| 07/08/2025 07/08/25 | Pending | -- | -- | -- |
| 06/23/2025 06/23/25 | For Sale | $848,000 | 0.0% | $417 / Sq Ft |
| 05/30/2025 05/30/25 | Pending | -- | -- | -- |
| 05/09/2025 05/09/25 | Price Changed | $848,000 | -0.1% | $417 / Sq Ft |
| 03/22/2025 03/22/25 | For Sale | $849,000 | +57.2% | $417 / Sq Ft |
| 01/17/2025 01/17/25 | Sold | $540,000 | +2.0% | $265 / Sq Ft |
| 01/09/2025 01/09/25 | Pending | -- | -- | -- |
| 12/06/2024 12/06/24 | For Sale | $529,500 | -- | $260 / Sq Ft |
Source: OneKey® MLS
Purchase History
| Date | Type | Sale Price | Title Company |
|---|---|---|---|
| Bargain Sale Deed | $540,000 | Your Title Experts | |
| Bargain Sale Deed | $540,000 | Your Title Experts | |
| Referees Deed | $457,676 | None Available | |
| Referees Deed | $457,676 | None Available |
Source: Public Records
Similar Homes in Massapequa, NY
Source: OneKey® MLS
MLS Number: 839041
APN: 2489-66-117-00-0039-0
Nearby Homes
- 21 Oakley Ave
- 0 Washington Ave
- 200 Lot B Clocks Blvd
- 49 S Baldwin Place
- 24 Quail Run
- 3 Ozone Place
- 741 Clocks Blvd
- 23 Cherokee St
- 10 Delta Rd
- 42 Robbins Ave
- 1 Carman Place
- 45 County Line Rd
- 67 Colonial Dr
- 19 E Hamilton Ave
- 330 Grover Ave E
- 7 Cottage Place
- 104 Pinewood Ln
- 39 Central Ave
- 9 E Hamilton Ave
- 82 Algonquin Ave






