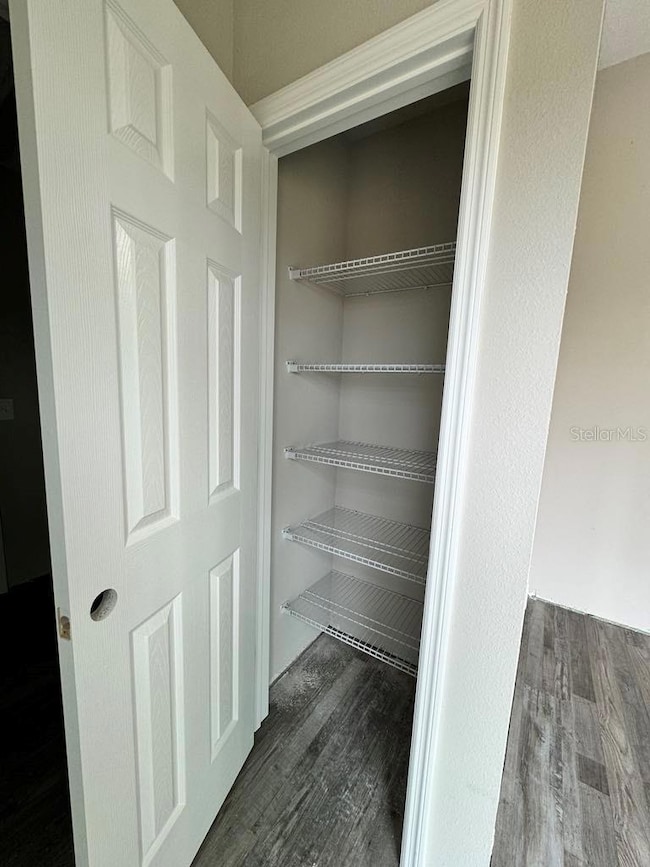2 Malauka Loop Ln Ocklawaha, FL 32179
Estimated payment $1,127/month
Highlights
- Under Construction
- Cathedral Ceiling
- No HOA
- Open Floorplan
- Great Room
- 1 Car Attached Garage
About This Home
Under Construction. Builder will pay up to $5,000 of buyer's closings costs!!Charming Cottage Home with Modern Comforts, No HOA, and a 10 Year Warranty! Home will be ready for you to move in within 30 days!
• Huge, Open Kitchen: The heart of this home boasts an expansive kitchen with a remarkable 7-foot-long pony-top bar. Enjoy an abundance of counter space, perfect for all your culinary adventures.
• Split Floorplan: Designed for privacy and comfort.
• Wonderful Master Suite: Retreat to your spacious master bedroom featuring a large walk-in closet for ample storage. The luxurious en-suite bathroom is a true sanctuary with extensive cabinet space, two vanity sinks, and a Roman-style walk-in tiled shower.
• Energy Efficient: Enjoy lower utility bills and year-round comfort thanks to added insulation throughout the home.
• Expansive Backyard: The large backyard offers endless possibilities! With plenty of room for a future swimming pool, a playset, or a lush garden. Community allows for fencing.
• No HOA Dues!
• Effortless Commutes: Easy access to Ocala, The Villages, Lake Weir, and Belleview.
• Nature at Your Doorstep: Explore the beautiful springs of the Ocala National Forest, just a short drive away.
• Weekend Getaways: Only an hour's drive to the vibrant city of Orlando or the stunning Florida beaches, perfect for weekend escapes.
• Don't miss this opportunity to own a charming home with so much to offer in a fantastic location!
Listing Agent
OAK RIDGE PROPERTIES OF FLORID Brokerage Phone: 352-427-1160 License #3009630 Listed on: 03/26/2025
Home Details
Home Type
- Single Family
Est. Annual Taxes
- $180
Year Built
- Built in 2025 | Under Construction
Lot Details
- 0.26 Acre Lot
- Lot Dimensions are 90x125
- East Facing Home
- Property is zoned R1
Parking
- 1 Car Attached Garage
Home Design
- Slab Foundation
- Frame Construction
- Shingle Roof
- Vinyl Siding
Interior Spaces
- 1,170 Sq Ft Home
- Open Floorplan
- Cathedral Ceiling
- Ceiling Fan
- Sliding Doors
- Great Room
Kitchen
- Range with Range Hood
- Dishwasher
- Disposal
Flooring
- Carpet
- Luxury Vinyl Tile
Bedrooms and Bathrooms
- 3 Bedrooms
- Walk-In Closet
- 2 Full Bathrooms
Laundry
- Laundry Room
- Washer and Electric Dryer Hookup
Utilities
- Central Heating and Cooling System
- Heat Pump System
- Well
- Electric Water Heater
- Septic Tank
Community Details
- No Home Owners Association
- Built by Oak Ridge Homes
- Silver Springs Shores Subdivision, Biloxi Floorplan
Listing and Financial Details
- Home warranty included in the sale of the property
- Visit Down Payment Resource Website
- Legal Lot and Block 6 / 917/6
- Assessor Parcel Number 9031-0917-06
Map
Home Values in the Area
Average Home Value in this Area
Property History
| Date | Event | Price | List to Sale | Price per Sq Ft |
|---|---|---|---|---|
| 09/19/2025 09/19/25 | Price Changed | $214,900 | -2.3% | $184 / Sq Ft |
| 07/25/2025 07/25/25 | Price Changed | $219,900 | -2.2% | $188 / Sq Ft |
| 07/10/2025 07/10/25 | Price Changed | $224,900 | -2.2% | $192 / Sq Ft |
| 04/23/2025 04/23/25 | Price Changed | $229,900 | -4.2% | $196 / Sq Ft |
| 03/26/2025 03/26/25 | For Sale | $239,900 | -- | $205 / Sq Ft |
Source: Stellar MLS
MLS Number: OM698024
- 40 Maple Ln
- 252 Malauka Rd
- 18 Malauka Loop Pass
- 25 Maple Course
- 6 Malauka Radial Ln
- 00 Malauka Rd Unit 40
- 000 Maple Course
- 345 Malauka Loop
- LOT 5 Malauka Run
- 00 Malauka Radial
- 17 Malauka Loop Place
- 19 Malauka Radial Dr
- 3 Malauka Radial Track
- 5 Malauka Radial Cir
- 26 Malauka Radial Run Rd
- 504 Malauka Radial
- 0 Malauka Unit MFRG5106635
- 0 Malauka Unit MFRO6364903
- 0 Malauka Unit MFRO6337952
- Lot 10 Malauka Cir
- 9 Maple Ln
- 18 Maple Ln
- 9 Maple Dr
- 345 Malauka Loop
- 465 Malauka Radial
- 151 Malauka Rd
- 194 Malauka Run
- 205 Malauka Loop
- 6 Malauka Radial Pass
- 5 Fisher Place Dr
- 15 Malauka Pass Way
- 13691 E Hwy 25
- 13691 E Hwy 25
- 13691 E Hwy 25
- 13950 SE Highway 42
- 138 Guava Pass Terrace
- 10095 SE 162nd Ct
- 720 Orchid St
- 17472 SE 121st Cir
- 909 Orchid St







