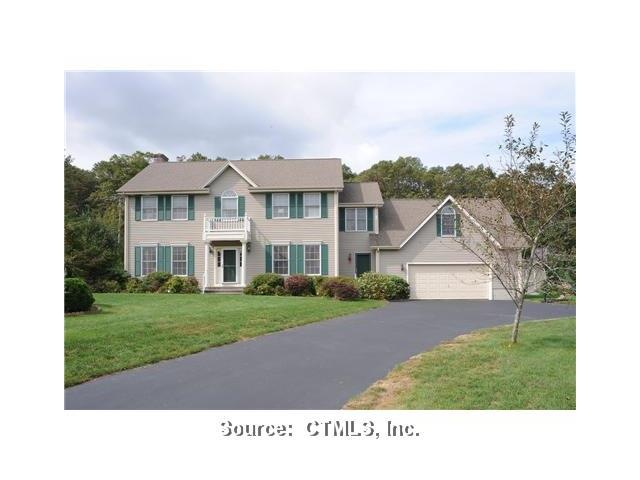
2 Mallard Cir East Lyme, CT 06333
Highlights
- Colonial Architecture
- Deck
- 1 Fireplace
- East Lyme Middle School Rated A-
- Attic
- Cul-De-Sac
About This Home
As of March 2016Beautiful 5 bedroom colonial in heritage fields offers hardwood floors, fabulous kitchen w/granite,possible in law, 3 full baths on cul-de-sac with manicured grounds. Sunny,spacious,underground sprinkler system and walking distance to high school.
Last Agent to Sell the Property
William Raveis Real Estate License #RES.0452991 Listed on: 09/27/2011

Home Details
Home Type
- Single Family
Est. Annual Taxes
- $7,414
Year Built
- Built in 2000
Lot Details
- 0.89 Acre Lot
- Cul-De-Sac
- Level Lot
Home Design
- Colonial Architecture
- Vinyl Siding
Interior Spaces
- 3,100 Sq Ft Home
- 1 Fireplace
- Partially Finished Basement
- Basement Fills Entire Space Under The House
- Storage In Attic
- Fire Suppression System
Kitchen
- Oven or Range
- Range Hood
- Dishwasher
Bedrooms and Bathrooms
- 5 Bedrooms
Parking
- 2 Car Attached Garage
- Parking Deck
- Driveway
Outdoor Features
- Deck
- Outdoor Storage
Additional Homes
- Separate Entry Quarters
Schools
- Flanders Elementary School
- East Lyme Middle School
- East Lyme High School
Utilities
- Central Air
- Heating System Uses Oil
- Hydro-Air Heating System
- Heating System Uses Oil Above Ground
- Underground Utilities
- Electric Water Heater
- Cable TV Available
Community Details
- Heritage Fields Subdivision
Ownership History
Purchase Details
Home Financials for this Owner
Home Financials are based on the most recent Mortgage that was taken out on this home.Purchase Details
Home Financials for this Owner
Home Financials are based on the most recent Mortgage that was taken out on this home.Purchase Details
Similar Homes in the area
Home Values in the Area
Average Home Value in this Area
Purchase History
| Date | Type | Sale Price | Title Company |
|---|---|---|---|
| Warranty Deed | $445,000 | -- | |
| Warranty Deed | $445,000 | -- | |
| Warranty Deed | $425,000 | -- | |
| Warranty Deed | $425,000 | -- | |
| Warranty Deed | $335,000 | -- | |
| Warranty Deed | $335,000 | -- |
Mortgage History
| Date | Status | Loan Amount | Loan Type |
|---|---|---|---|
| Open | $335,000 | New Conventional | |
| Closed | $335,000 | New Conventional |
Property History
| Date | Event | Price | Change | Sq Ft Price |
|---|---|---|---|---|
| 03/22/2016 03/22/16 | Sold | $445,000 | -1.1% | $144 / Sq Ft |
| 01/30/2016 01/30/16 | Pending | -- | -- | -- |
| 01/25/2016 01/25/16 | For Sale | $449,900 | +5.9% | $145 / Sq Ft |
| 06/29/2012 06/29/12 | Sold | $425,000 | -13.2% | $137 / Sq Ft |
| 04/02/2012 04/02/12 | Pending | -- | -- | -- |
| 09/27/2011 09/27/11 | For Sale | $489,900 | -- | $158 / Sq Ft |
Tax History Compared to Growth
Tax History
| Year | Tax Paid | Tax Assessment Tax Assessment Total Assessment is a certain percentage of the fair market value that is determined by local assessors to be the total taxable value of land and additions on the property. | Land | Improvement |
|---|---|---|---|---|
| 2025 | $10,907 | $389,410 | $104,440 | $284,970 |
| 2024 | $10,261 | $389,410 | $104,440 | $284,970 |
| 2023 | $9,689 | $389,410 | $104,440 | $284,970 |
| 2022 | $9,284 | $389,410 | $104,440 | $284,970 |
| 2021 | $8,879 | $311,430 | $94,500 | $216,930 |
| 2020 | $8,832 | $311,430 | $94,500 | $216,930 |
| 2019 | $8,779 | $311,430 | $94,500 | $216,930 |
| 2018 | $8,518 | $311,430 | $94,500 | $216,930 |
| 2017 | $8,147 | $311,430 | $94,500 | $216,930 |
| 2016 | $7,758 | $305,900 | $94,500 | $211,400 |
| 2015 | $7,559 | $305,900 | $94,500 | $211,400 |
| 2014 | $7,351 | $305,900 | $94,500 | $211,400 |
Agents Affiliated with this Home
-

Seller's Agent in 2016
John Huhn
Coldwell Banker Realty
(860) 501-1758
10 in this area
143 Total Sales
-

Buyer's Agent in 2016
James Harrington
Carl Guild & Associates
(860) 966-9966
148 Total Sales
-

Seller's Agent in 2012
Janet McKenzie
William Raveis Real Estate
(860) 460-9470
35 in this area
62 Total Sales
-

Buyer's Agent in 2012
Holly Powell
Berkshire Hathaway Home Services
(860) 961-2664
2 in this area
146 Total Sales
Map
Source: SmartMLS
MLS Number: E252391
APN: ELYM-003603-000063
- 18 Sandpiper Ln
- 105 Chesterfield Rd
- 8 Nelson Dr
- 138 Boston Post Rd Unit 15
- 138 Boston Post Rd Unit 3
- 138 Boston Post Rd Unit 10
- 19 Cedarbrook Ln
- 32 Upper Pattagansett Rd Unit 14
- 0 Cedarbrook Ln Unit 24110327
- 36 Church Ln
- 231 Boston Post Rd Unit 17
- 81 Charter Oak Dr
- 13 Charter Oak Dr
- 50 Gurley Rd
- 30 Poppy Ln
- 48 Quailcrest Rd
- 46 Gurley Rd
- 6 Oswegatchie Rd
- 551 Boston Post Rd
- 30 Village Dr
