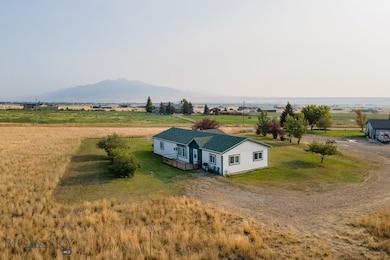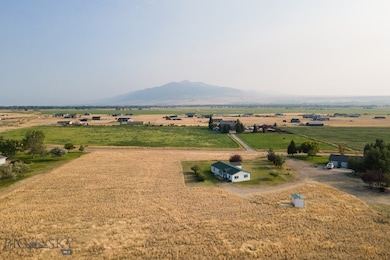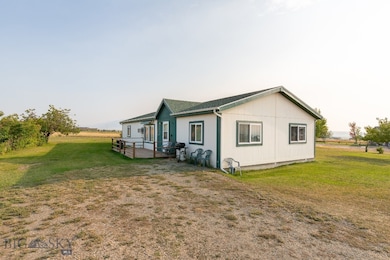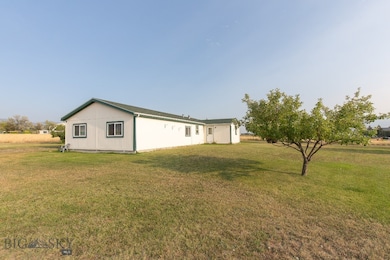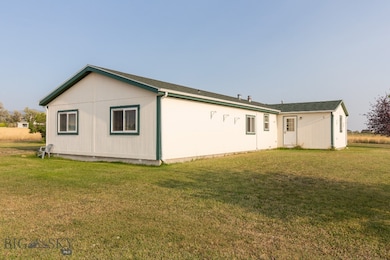2 Mandolynne Ln Sheridan, MT 59749
Estimated payment $2,358/month
Highlights
- Mountain View
- Traditional Architecture
- No HOA
- Vaulted Ceiling
- Lawn
- Porch
About This Home
2 Mandolynne Lane offers a welcoming blend of space, light, and flexibility in a peaceful rural setting. Built in 1999, the home provides 1,764± square feet on the main level plus a full height 1,560± square foot unfinished basement, giving you plenty of storage today and the opportunity to expand in the future. The floor plan is comfortable and functional, featuring a large living room that flows into the bright kitchen and dining area. The kitchen is well designed with ample counter space, abundant cabinetry, and a walk-in pantry. The primary suite includes a walk-in closet and ensuite bath with convenient secondary access through the laundry room. Two additional bedrooms and a full bath offer room for family, guests, or a home office. A spacious mud room with exterior access is ideal for pets, outdoor gear, or extra storage, and connects directly to both the laundry and the basement. Situated on 1.02± acres with no zoning or covenants, this property offers freedom and privacy while remaining close to Sheridan and Twin Bridges. Recent updates include a new roof and new windows in 2024, making the home move-in ready for the next owner. Currently used as a short-term rental with strong rental history, it presents an appealing investment opportunity in addition to being a comfortable full-time residence. With its warm layout, natural light, and recent improvements, this home is ready to be enjoyed from day one. Seller intends to convey the current furnishings with the property.
Listing Agent
Berkshire Hathaway - Sheridan License #BRO-123481 Listed on: 09/11/2025

Property Details
Home Type
- Manufactured Home
Est. Annual Taxes
- $922
Year Built
- Built in 1999
Lot Details
- 1.02 Acre Lot
- South Facing Home
- Lawn
Property Views
- Mountain
- Meadow
- Rural
- Valley
Home Design
- Traditional Architecture
- Shingle Roof
- Asphalt Roof
- Concrete Perimeter Foundation
Interior Spaces
- 3,324 Sq Ft Home
- 1-Story Property
- Vaulted Ceiling
- Ceiling Fan
- Family Room
- Dining Room
- Fire and Smoke Detector
- Unfinished Basement
Kitchen
- Range
- Microwave
- Dishwasher
Flooring
- Partially Carpeted
- Laminate
Bedrooms and Bathrooms
- 3 Bedrooms
- Walk-In Closet
- 2 Full Bathrooms
Laundry
- Laundry Room
- Dryer
- Washer
Outdoor Features
- Patio
- Shed
- Porch
Utilities
- Cooling System Mounted To A Wall/Window
- Forced Air Heating System
- Heating System Uses Natural Gas
- Well
- Septic Tank
- Fiber Optics Available
Community Details
- No Home Owners Association
Listing and Financial Details
- Assessor Parcel Number 0006000711
Map
Home Values in the Area
Average Home Value in this Area
Tax History
| Year | Tax Paid | Tax Assessment Tax Assessment Total Assessment is a certain percentage of the fair market value that is determined by local assessors to be the total taxable value of land and additions on the property. | Land | Improvement |
|---|---|---|---|---|
| 2025 | $750 | $198,338 | $0 | $0 |
| 2024 | $922 | $142,772 | $0 | $0 |
| 2023 | $954 | $142,772 | $0 | $0 |
| 2022 | $371 | $161,620 | $0 | $0 |
| 2021 | $188 | $161,620 | $0 | $0 |
| 2020 | $315 | $112,871 | $0 | $0 |
| 2019 | $281 | $112,871 | $0 | $0 |
| 2018 | $272 | $96,310 | $0 | $0 |
| 2017 | $146 | $96,310 | $0 | $0 |
| 2016 | $315 | $112,634 | $0 | $0 |
| 2015 | $315 | $112,634 | $0 | $0 |
| 2014 | $343 | $74,499 | $0 | $0 |
Property History
| Date | Event | Price | List to Sale | Price per Sq Ft |
|---|---|---|---|---|
| 09/11/2025 09/11/25 | For Sale | $435,000 | -- | $131 / Sq Ft |
Purchase History
| Date | Type | Sale Price | Title Company |
|---|---|---|---|
| Warranty Deed | -- | First American Title |
Source: Big Sky Country MLS
MLS Number: 405778
APN: 25-0593-16-3-01-11-0000
- 30 Fool's Gold Ln
- 30 Fools Gold Ln
- 11 7m4r Rd
- 150 Tuke Ln
- 94 Wisconsin Creek Rd W
- TBD Carey Ln
- 318 Water St
- 25 Duncan District Rd
- 106 Hidden Way
- Financing Miningclaim Ownership
- Financing Miningclaim Ownership
- 210 W Hamilton St
- 204 Boundary St
- 206 Ruby St
- 106 E Hamilton St
- TBD Middle Rd
- 113 E Poppleton
- 6 Flagstone Ct
- 401 Mill St
- 411 Mill St

