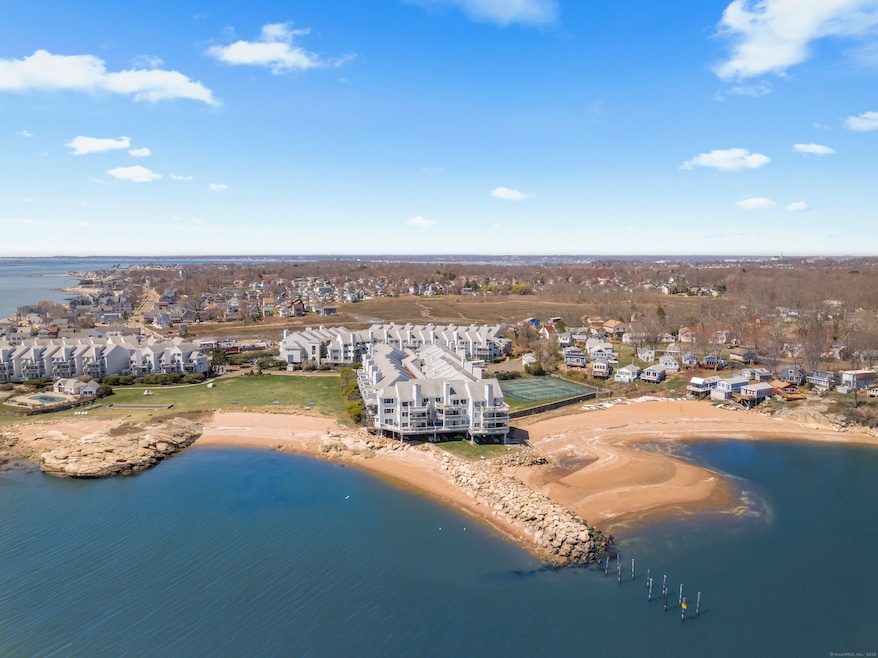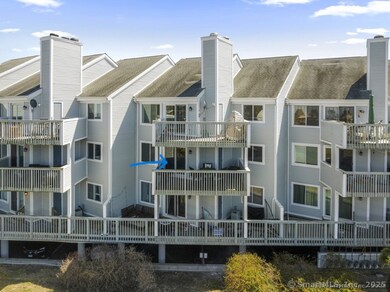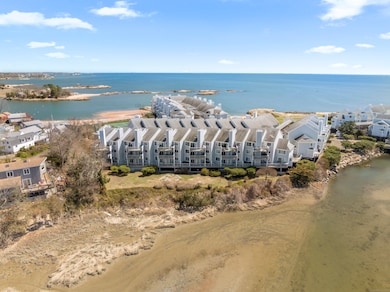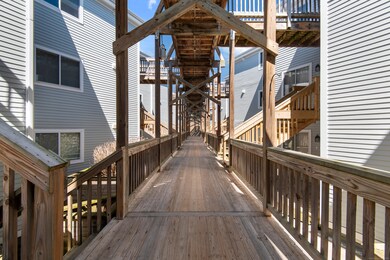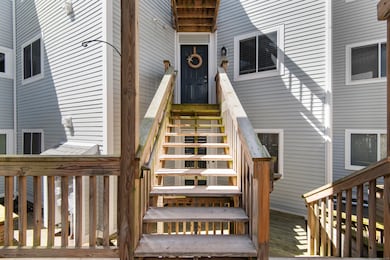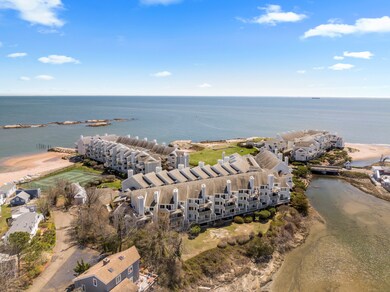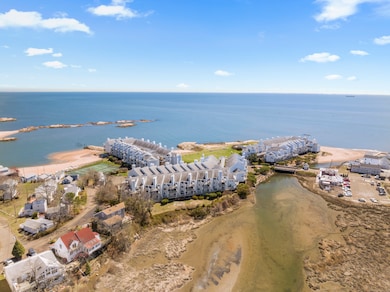2 Mansfield Grove Rd Unit 266 East Haven, CT 06512
Estimated payment $3,755/month
Highlights
- Pool House
- Open Floorplan
- 1 Fireplace
- Waterfront
- Ranch Style House
- Elevator
About This Home
Welcome to your exquisite, updated waterfront condo, where luxury meets tranquility. This stunning 2 bedroom, 2 bath ranch style condo offers unparalleled marsh views, creating a serene and picturesque backdrop for your everyday living that changes with the seasons and provides stellar sunset views. The well-appointed kitchen with GE stainless steel appliances and granite countertops is designed for both functionality and style. Experience spa like relaxation in the tastefully renovated bathrooms, featuring vessel sinks. Both bedrooms are a haven of comfort, each with walk in closets. An open concept living area that flows seamlessly into the dining space, creating an inviting atmosphere for entertaining friends and family. The private balcony offers unobstructed views of the marsh bringing the beauty of nature right to your doorstep. Enjoy direct access to the water from any of the Four Beaches in the complex, perfect for kayaking or simply unwinding by the shore. Amenities include swimming pool, tennis courts, bocce courts, and beautifully landscaped grounds, enhancing your living experience and providing endless opportunities for outdoor activities and relaxation. This is more than just a home-it's a lifestyle. Furnishings are negotiable, making your move much easier or perfect for a second home. Easy commute to New York City, downtown New Haven, restaurants, hospitals, trains, & Yale University makes this a perfect weekend retreat or full time home.
Property Details
Home Type
- Condominium
Est. Annual Taxes
- $6,807
Year Built
- Built in 1988
HOA Fees
- $653 Monthly HOA Fees
Parking
- 2 Car Garage
Home Design
- Ranch Style House
- Frame Construction
- HardiePlank Siding
Interior Spaces
- 1,280 Sq Ft Home
- Open Floorplan
- 1 Fireplace
- Thermal Windows
Kitchen
- Gas Cooktop
- Microwave
- Dishwasher
Bedrooms and Bathrooms
- 2 Bedrooms
- 2 Full Bathrooms
Laundry
- Laundry on main level
- Dryer
- Washer
Pool
- Pool House
- In Ground Pool
Schools
- East Haven High School
Utilities
- Central Air
- Heating System Uses Natural Gas
Additional Features
- Covered Deck
- Waterfront
Listing and Financial Details
- Assessor Parcel Number 1107896
Community Details
Overview
- Association fees include club house, tennis, lake/beach access, grounds maintenance, trash pickup, snow removal, property management, flood insurance
- 135 Units
- Property managed by CT Real Estate
Amenities
- Elevator
Recreation
- Tennis Courts
- Bocce Ball Court
- Community Pool
Pet Policy
- Pets Allowed
Map
Home Values in the Area
Average Home Value in this Area
Tax History
| Year | Tax Paid | Tax Assessment Tax Assessment Total Assessment is a certain percentage of the fair market value that is determined by local assessors to be the total taxable value of land and additions on the property. | Land | Improvement |
|---|---|---|---|---|
| 2025 | $6,807 | $203,560 | $0 | $203,560 |
| 2024 | $6,807 | $203,560 | $0 | $203,560 |
| 2023 | $6,351 | $203,560 | $0 | $203,560 |
| 2022 | $6,351 | $203,560 | $0 | $203,560 |
| 2021 | $6,313 | $184,310 | $0 | $184,310 |
| 2020 | $6,313 | $184,310 | $0 | $184,310 |
| 2019 | $5,975 | $184,310 | $0 | $184,310 |
| 2018 | $5,439 | $167,600 | $0 | $167,600 |
| 2017 | $5,288 | $167,600 | $0 | $167,600 |
| 2016 | $5,298 | $167,920 | $0 | $167,920 |
| 2015 | $5,298 | $167,920 | $0 | $167,920 |
| 2014 | -- | $167,920 | $0 | $167,920 |
Property History
| Date | Event | Price | List to Sale | Price per Sq Ft | Prior Sale |
|---|---|---|---|---|---|
| 04/12/2025 04/12/25 | For Sale | $480,000 | +88.2% | $375 / Sq Ft | |
| 02/22/2019 02/22/19 | Sold | $255,000 | -7.2% | $199 / Sq Ft | View Prior Sale |
| 01/19/2019 01/19/19 | Pending | -- | -- | -- | |
| 12/05/2018 12/05/18 | For Sale | $274,900 | +93.6% | $215 / Sq Ft | |
| 10/29/2014 10/29/14 | Sold | $142,000 | -4.6% | $111 / Sq Ft | View Prior Sale |
| 09/12/2014 09/12/14 | Pending | -- | -- | -- | |
| 07/14/2014 07/14/14 | For Sale | $148,900 | -- | $116 / Sq Ft |
Purchase History
| Date | Type | Sale Price | Title Company |
|---|---|---|---|
| Warranty Deed | $255,000 | -- | |
| Warranty Deed | $111,500 | -- | |
| Deed | $200,000 | -- |
Mortgage History
| Date | Status | Loan Amount | Loan Type |
|---|---|---|---|
| Previous Owner | $142,000 | No Value Available | |
| Previous Owner | $83,625 | Purchase Money Mortgage | |
| Previous Owner | $155,000 | Purchase Money Mortgage |
Source: SmartMLS
MLS Number: 24086496
APN: EHAV-000040-000321-000266
- 2 Mansfield Grove Rd Unit 374
- 1 Mansfield Grove Rd Unit 306
- 1 Mansfield Grove Rd Unit 205
- 1 Mansfield Grove Rd Unit 206
- 2 Jamaica Ct
- 51 1st Ave
- 2 Cambridge Ct
- 4 Cambridge Ct
- 53 1st Ave
- 72 Cosey Beach Ave Unit 4
- 111 Cosey Beach Ave Unit 3
- 53 Cosey Beach Rd
- 223 Coe Ave
- 262 & 264 Cosey Beach Ave
- 266 Cosey Beach Ave
- 60 Coleman St Unit 15
- 380 Silver Sands Rd
- 86 Wheaton Rd
- 384 Silver Sands Rd
- 560 Silver Sands Rd Unit 2502
- 1 Mansfield Grove Rd Unit 103
- 62 Cosey Beach Ave
- 127 Cosey Beach Ave Unit A1
- 130 Coe Ave Unit 29
- 31 William St
- 44 Brown Rd
- 5 Shore Dr
- 2 Short Beach Rd
- 33 Jefferson Place
- 25 Clark Ave
- 198 Shore Dr
- 441 Coe Ave
- 120 S End Rd
- 25 S End Rd Unit 2nd
- 120 S End Rd Unit 2nd Flr
- 85a Hemingway Ave Unit 20
- 5 Turtle Bay Dr Unit 5
- 99 Hemingway Ave
- 56 Victor St
- 430 Lighthouse Rd
