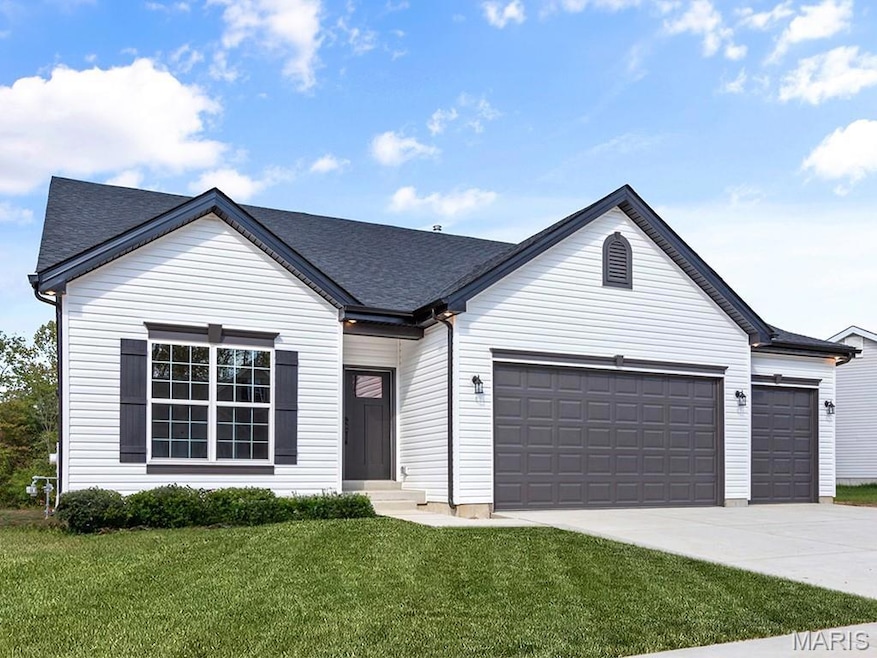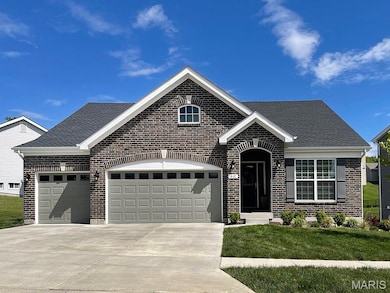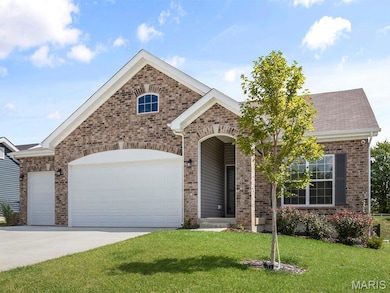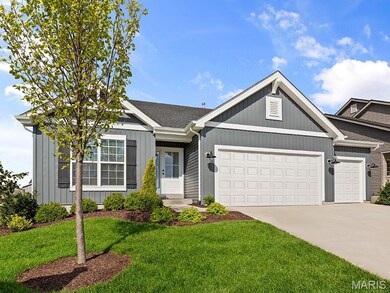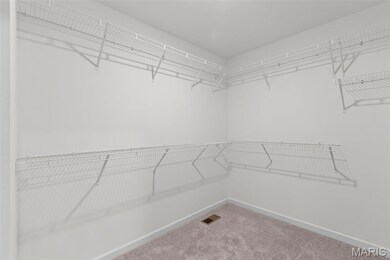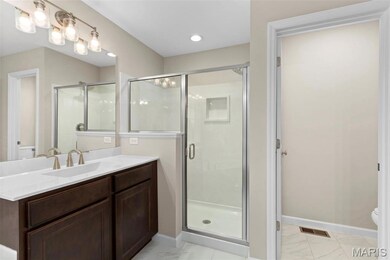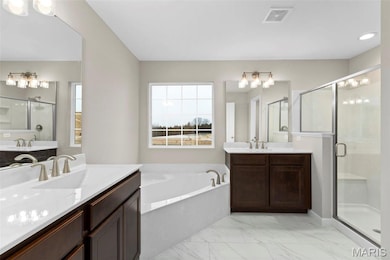2 Maple Expanded at Langeneckert Farms Enclave Saint Louis, MO 63129
Mehlville NeighborhoodEstimated payment $3,407/month
Highlights
- New Construction
- Open Floorplan
- Great Room
- Oakville Senior High School Rated 9+
- Ranch Style House
- No HOA
About This Home
Pre-Construction. TO-BE-BUILT floor plan ready to personalize into your dream home! BASE PRICE and PHOTOS are for 3BR, 2BA Maple Expanded Ranch. THREE CAR GARAGE included! Pricing will vary depending on various interior/exterior selections. The open floorplan is designed around the space where life is most lived – the great room, kitchen, and dining area. The home also offers a split bedroom concept with the master suite towards the back of the home featuring a large walk in closet and private bath. The secondary bedrooms and hall bath are located just off the foyer. Additional choices include luxury master bath or kitchen and bay window. This home always includes 3 car garage, soffits & fascia and much more! Langeneckert Farms, in South County, is a private neighborhood that offers luxury homes in a quiet cul-de-sac setting, making it a prime location for modern living. Enjoy peace of mind with McBride Homes’ 10 year builders warranty and incredible customer service. Display photos shown.
Home Details
Home Type
- Single Family
Parking
- 3 Car Attached Garage
Home Design
- New Construction
- Ranch Style House
- Traditional Architecture
- Frame Construction
- Vinyl Siding
Interior Spaces
- 1,989 Sq Ft Home
- Open Floorplan
- Ceiling Fan
- Great Room
- Breakfast Room
- Combination Kitchen and Dining Room
- Laundry on main level
- Basement
Kitchen
- Electric Oven
- Electric Range
- Microwave
- Dishwasher
- Disposal
Bedrooms and Bathrooms
- 3 Bedrooms
- Walk-In Closet
- 2 Full Bathrooms
Schools
- Rogers Elem. Elementary School
- Oakville Middle School
- Oakville Sr. High School
Utilities
- Forced Air Heating and Cooling System
- Underground Utilities
- Gas Water Heater
Community Details
- No Home Owners Association
- Built by McBride Homes
- Maple Expanded Community
Map
Home Values in the Area
Average Home Value in this Area
Property History
| Date | Event | Price | List to Sale | Price per Sq Ft |
|---|---|---|---|---|
| 07/10/2025 07/10/25 | For Sale | $541,900 | -- | $272 / Sq Ft |
Source: MARIS MLS
MLS Number: MIS25047754
- 2 Hermitage II at Langeneckert Farms Enclave
- 2 Sequoia at Langeneckert Farms Enclave
- 2 Nottingham at Langeneckert Farms Enclave
- 2
- 2 Pin Oak at Langeneckert Farms Estates
- 2 Hickory at Langeneckert Farms Estates
- 2 Hermitage II at Langeneckert Farms Estates
- 2 Maple Expanded at Langeneckert Farms Estates
- 2 Sequoia at Langeneckert Farms Estates
- 2 Nottingham at Langeneckert Farms Estates
- 3277 Country Hollow Dr
- 3262 Country Hollow Dr
- 3153 Sunrise Ln
- 4719 Rutledge Way Dr
- 4948 Crosswood Dr
- 826 Crosswood Ct
- 4712 Mehl Ave
- 25 Kassebaum Ln Unit 106
- 5227 Patterson Rd
- 27 Kassebaum Ln Unit 202
- 19 Kassebaum Ln
- 4251 Summit Knoll Dr
- 3779 Swiss Dr
- 4851 Lemay Ferry Rd
- 5010 Clayridge Dr
- 4227 Drambuie Ln
- 4080 Sir Bors Ct
- 4348 Southridge Meadows Ct
- 3975 Taravue Ln
- 4147 Garvey Dr
- 6917 Colonial Woods Dr
- 2511 El Paulo Ct
- 5625 Hunters Valley Ct
- 3456 Evergreen Ln
- 5372 Chatfield Dr
- 1247 Covington Manor Ln
- 4321 Martyridge Dr
- 5608 Sky Hill Dr
- 2807 Innsbruck Dr
- 5549 Southfield Dr
