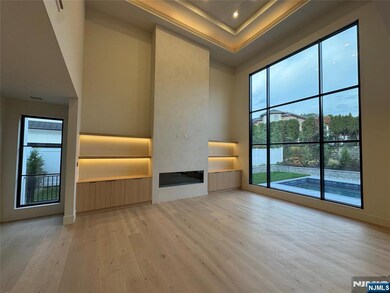2 Maple St Englewood Cliffs, NJ 07632
Estimated payment $25,269/month
Highlights
- New Construction
- Heated In Ground Pool
- Wolf Appliances
- Upper School Elementary School Rated A
- Views to the East
- Multiple Fireplaces
About This Home
New Construction French modern masterpiece set on a dead end street in the north cliffs, spanning over 9200 sqft of modern luxury. 7br, 6bath, 2 half bath. Featuring 10' ceiling first floor and 9' basement & second floor, incredible oversized European windows, radiant heat throughout & open floor plan. Outdoor with in ground gunite pool with spa. Main level offers living room, dining room, guest bedroom with full bath, a grand open-concept Chef's Kitchen Sub Zero / Wolf appliances with Italian cabinets, prep kitchen, two story great Room, mud room. The 2nd level offers 4 bedrooms, each with en-suite bathrooms. Primary suite features sitting room with fireplace, double must see custom walk-in closet's & spa-like bath and laundry room. Amenity-filled basement with gym, home theater, wet-bar, REC room, wine room, secondary laundry room, 2 guest bedroom, full bathroom & half bath. 3 car garage radiant heated, smart functionally throughout. Owner = LIC RE.
Home Details
Home Type
- Single Family
Lot Details
- 0.28 Acre Lot
- Lot Dimensions are 100x123
- Rectangular Lot
Parking
- 3 Car Garage
Home Design
- New Construction
Interior Spaces
- Multiple Fireplaces
- Gas Fireplace
- Mud Room
- Views to the East
- Finished Basement
- Basement Fills Entire Space Under The House
- Wolf Appliances
- Laundry Room
Bedrooms and Bathrooms
- 7 Bedrooms
- En-Suite Primary Bedroom
Pool
- Heated In Ground Pool
Utilities
- Central Air
- Heating System Uses Natural Gas
- Radiant Heating System
Listing and Financial Details
- Legal Lot and Block 00001 / 00703
Map
Home Values in the Area
Average Home Value in this Area
Tax History
| Year | Tax Paid | Tax Assessment Tax Assessment Total Assessment is a certain percentage of the fair market value that is determined by local assessors to be the total taxable value of land and additions on the property. | Land | Improvement |
|---|---|---|---|---|
| 2025 | $13,549 | $971,300 | $971,300 | -- |
| 2024 | $13,385 | $1,173,100 | $971,300 | $201,800 |
| 2023 | $13,174 | $1,173,100 | $971,300 | $201,800 |
| 2022 | $13,174 | $1,173,100 | $971,300 | $201,800 |
| 2021 | $10,127 | $1,173,100 | $971,300 | $201,800 |
| 2020 | $13,502 | $1,173,100 | $971,300 | $201,800 |
| 2019 | $12,681 | $1,173,100 | $971,300 | $201,800 |
| 2018 | $12,235 | $1,173,100 | $971,300 | $201,800 |
| 2017 | $11,708 | $1,173,100 | $971,300 | $201,800 |
| 2016 | $11,485 | $1,173,100 | $971,300 | $201,800 |
| 2015 | $10,910 | $1,173,100 | $971,300 | $201,800 |
| 2014 | $10,206 | $1,173,100 | $971,300 | $201,800 |
Property History
| Date | Event | Price | List to Sale | Price per Sq Ft |
|---|---|---|---|---|
| 02/09/2026 02/09/26 | For Sale | $4,700,000 | 0.0% | -- |
| 01/05/2026 01/05/26 | Pending | -- | -- | -- |
| 09/24/2025 09/24/25 | For Sale | $4,700,000 | -- | -- |
Purchase History
| Date | Type | Sale Price | Title Company |
|---|---|---|---|
| Bargain Sale Deed | $1,350,000 | Grandview Title | |
| Bargain Sale Deed | $1,350,000 | Grandview Title |
Mortgage History
| Date | Status | Loan Amount | Loan Type |
|---|---|---|---|
| Open | $2,000,000 | Construction | |
| Closed | $2,000,000 | Construction |
Source: New Jersey MLS
MLS Number: 25033806
APN: 16-00703-0000-00001
- 645 Summit St
- 244 Fairview Ave
- 662 Summit St
- 48 Cambridge Place
- 140 Demarest Ave
- 148 Demarest Ave
- 144 Demarest Ave
- 231 N Woodland St
- 577 Floyd St
- 200 Lincoln St
- 394 E Palisade Ave
- 14 Allison Dr
- 48 S Woodland St
- 409 N Woodland St
- 50 Roberts Rd
- 37 Roberts Rd
- 215 Brinckerhoff Ct
- 395 Highview Rd
- 425 Highview Rd
- 44 Lynn Dr
- 38 S Virginia Ct
- 394 E Palisade Ave
- 715 E Palisade Ave Unit 3B
- 185 E Palisade Ave Unit C5B
- 48 Rock Rd
- 100 E Palisade Ave Unit A24
- 143 Engle St
- 42 Bergen St
- 20 Grand Ave
- 69 Chester Place Unit 5A
- 20 Grand Ave Unit 504
- 20 Grand Ave Unit 403
- 95 N Dean St Unit 3rd
- 275 Engle St Unit F3
- 510 Priscilla Ln
- 61 Glenwood Rd
- 60 E Linden Ave
- 20 W Palisade Ave
- 100 Huguenot Ave Unit 1B
- 100 Huguenot Ave Unit 6B
Ask me questions while you tour the home.







