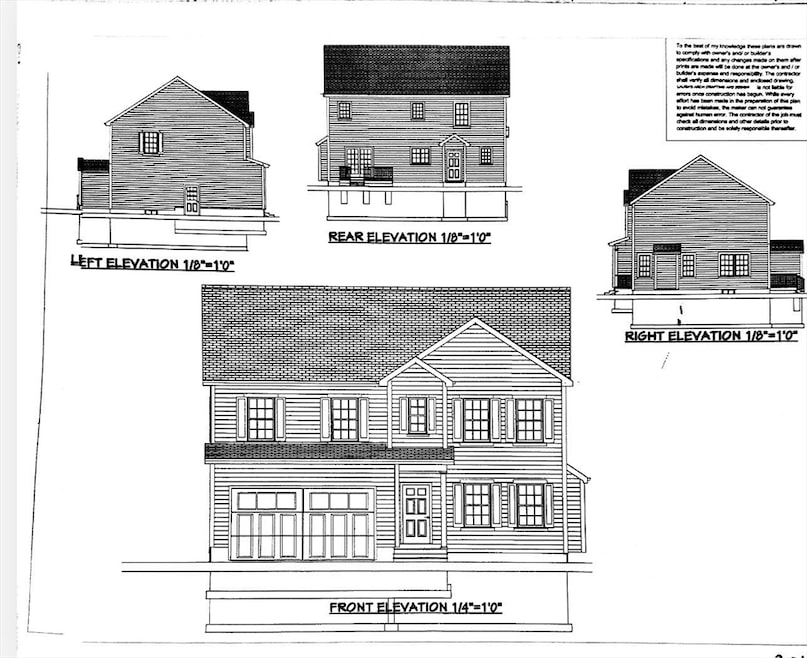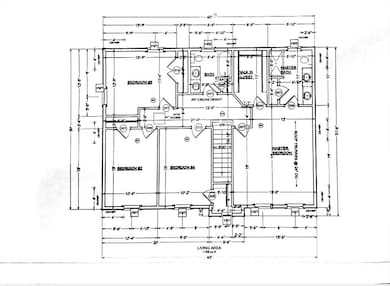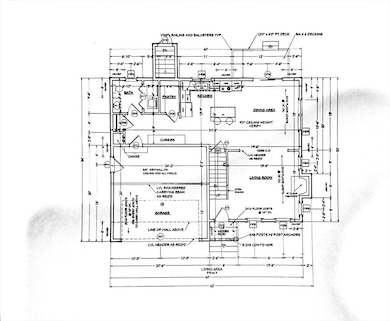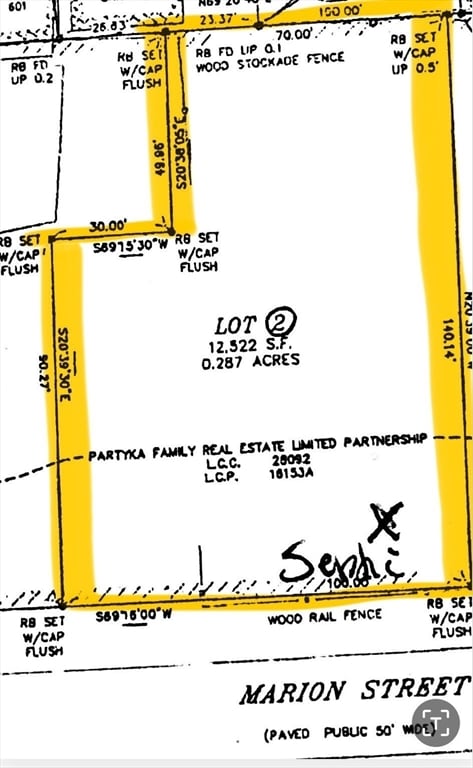2 Marion St Chicopee, MA 01013
Chicopee Center NeighborhoodEstimated payment $3,072/month
Highlights
- Colonial Architecture
- Wood Flooring
- No HOA
- Deck
- Solid Surface Countertops
- 4-minute walk to Dana Park
About This Home
Discover this stunning new construction home featuring modern finishes and top-tier amenities. Built by a quality contractor, this energy-efficient home offers an open-concept design perfect for contemporary living. With four spacious bedrooms and 2.5 luxurious baths, every detail has been thoughtfully designed for comfort and style. High-end upgrades include a gourmet kitchen with premium appliances, sleek countertops, and custom cabinetry all can be selected to your liking in this custom home. The bright, airy living spaces boast elegant flooring, designer fixtures, and large windows for abundant natural light. Situated on a flat lot, the property offers ample outdoor space for relaxation and entertainment. Experience the perfect blend of craftsmanship, efficiency, and modern elegance in this exceptional home!
Home Details
Home Type
- Single Family
Year Built
- Built in 2025
Lot Details
- 10,000 Sq Ft Lot
- Level Lot
- Cleared Lot
Parking
- 2 Car Attached Garage
- Tuck Under Parking
- Garage Door Opener
- Off-Street Parking
Home Design
- Colonial Architecture
- Contemporary Architecture
- Frame Construction
- Shingle Roof
- Concrete Perimeter Foundation
Interior Spaces
- 2,040 Sq Ft Home
- Insulated Windows
- Insulated Doors
- Laundry on main level
Kitchen
- Range
- Microwave
- ENERGY STAR Qualified Refrigerator
- ENERGY STAR Qualified Dishwasher
- Stainless Steel Appliances
- Kitchen Island
- Solid Surface Countertops
Flooring
- Wood
- Wall to Wall Carpet
- Ceramic Tile
Bedrooms and Bathrooms
- 4 Bedrooms
- Primary bedroom located on second floor
- Walk-In Closet
- Double Vanity
- Separate Shower
- Linen Closet In Bathroom
Basement
- Basement Fills Entire Space Under The House
- Interior Basement Entry
- Block Basement Construction
Outdoor Features
- Bulkhead
- Deck
Utilities
- Forced Air Heating and Cooling System
- Heating System Uses Propane
- 200+ Amp Service
- Water Heater
- Private Sewer
Community Details
- No Home Owners Association
Map
Home Values in the Area
Average Home Value in this Area
Property History
| Date | Event | Price | List to Sale | Price per Sq Ft | Prior Sale |
|---|---|---|---|---|---|
| 08/20/2025 08/20/25 | For Sale | $489,900 | 0.0% | $240 / Sq Ft | |
| 06/04/2025 06/04/25 | Pending | -- | -- | -- | |
| 02/26/2025 02/26/25 | For Sale | $489,900 | +15.0% | $240 / Sq Ft | |
| 11/04/2021 11/04/21 | Sold | $425,980 | +7.1% | $189 / Sq Ft | View Prior Sale |
| 04/04/2021 04/04/21 | Pending | -- | -- | -- | |
| 02/17/2021 02/17/21 | For Sale | $397,700 | -- | $177 / Sq Ft |
Source: MLS Property Information Network (MLS PIN)
MLS Number: 73339023
- 314 Springfield St Unit 314
- 144 Cabot St
- 177 Springfield St
- 168 Wheatland Ave Unit 2
- 6 Cornwall St
- 107-109 Ashley Ave
- 51 Talcott Ave Unit Second Floor
- 1583 Riverdale St
- 100 Abbe Ave
- 86 Washburn St
- 46 Columba St
- 46 Columba St
- 32 Santa Barbara St Unit 34
- 425 Taylor St Unit 1
- 425 Taylor St Unit 2
- 2036 Riverdale St Unit 5
- 19 Highland Ave
- 86 Jenness St
- 50 Stevens St Unit 3L
- 47 Dartmouth St




