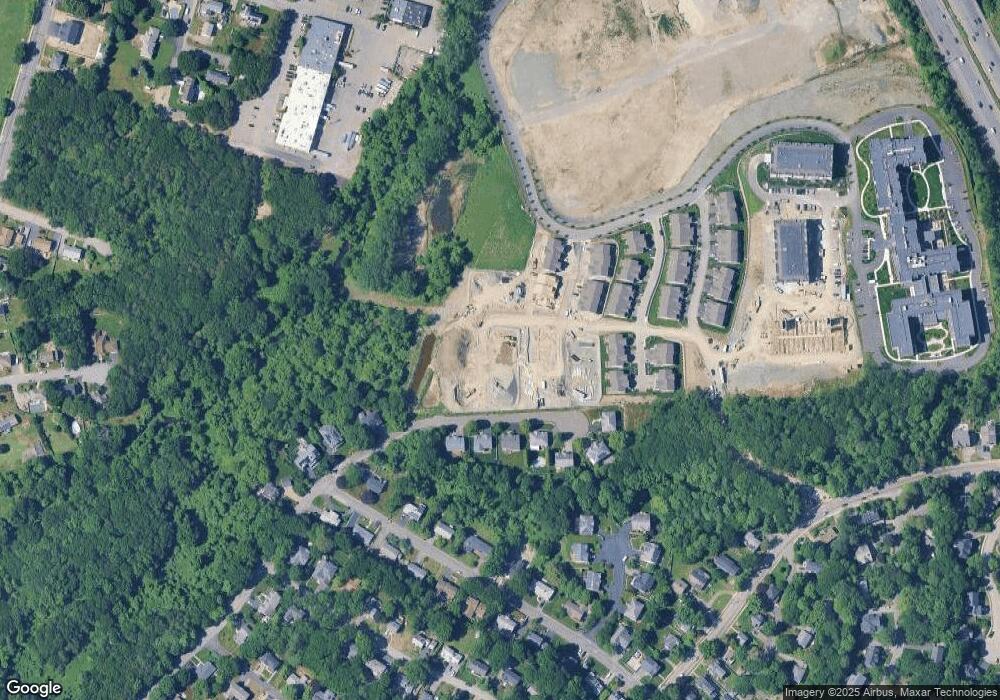2 Mason Way Unit 65 Woburn, MA 01801
Walnut Hill Neighborhood
3
Beds
4
Baths
2,909
Sq Ft
--
Built
About This Home
This home is located at 2 Mason Way Unit 65, Woburn, MA 01801. 2 Mason Way Unit 65 is a home located in Middlesex County with nearby schools including Goodyear Elementary School, John F. Kennedy Middle School, and Woburn High School.
Create a Home Valuation Report for This Property
The Home Valuation Report is an in-depth analysis detailing your home's value as well as a comparison with similar homes in the area
Home Values in the Area
Average Home Value in this Area
Tax History Compared to Growth
Map
Nearby Homes
- 19 Mason Way Unit 75
- 10 Mason Way Unit 61
- 2 Mason Way Unit 6524
- 6 Mason Way Unit 6324
- 2 Archer Dr Unit 1
- 9 Washington Ave
- 2 Stratton Dr Unit 1109
- 14 Grant Rd
- 35 Grape St
- 6 Stratton Dr Unit 404
- 6 Stratton Dr Unit 410
- 571 Washington St
- 222 Park St
- 18 Central St
- 11 Congress St
- 200 Ledgewood Dr Unit 505
- 100 Ledgewood Dr Unit 417
- 100 Ledgewood Dr Unit 618
- 3 Frank St
- 5-9 Rockville Park
- 6 Mason Way Unit 63
- 17 Goodwin Dr
- 13 Goodwin Dr
- 11 Mason Way Unit 71
- 13 Mason Way Unit 72
- 1 Mason Way Unit 66
- 9 Goodwin Dr
- 9 Goodwin Dr Unit 52
- 14 Goodwin Dr
- 16 Goodwin Dr
- 18 Goodwin Dr
- 67 Sunset Rd
- 67 Sunset Rd Unit 67
- 65 Sunset Rd
- 69 Sunset Rd
- 8 Goodwin Dr Unit 44
- 63 Sunset Rd
- 15 Cooley Dr Unit 32
- 71 Sunset Rd
- 75 Sunset Rd
