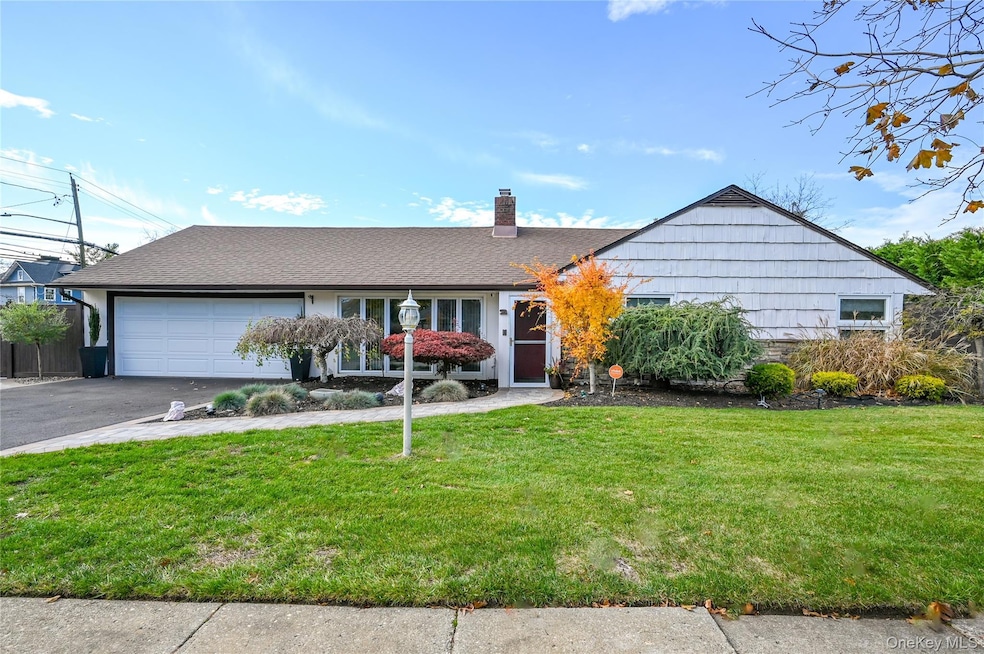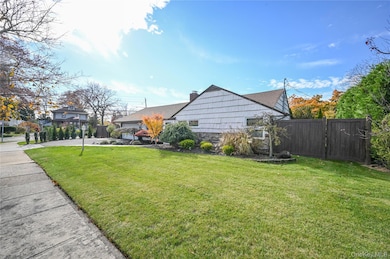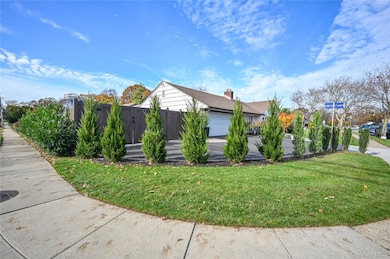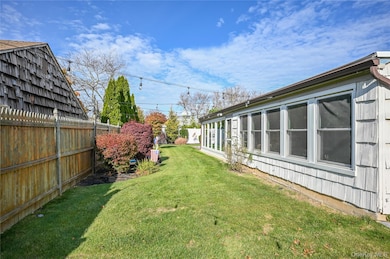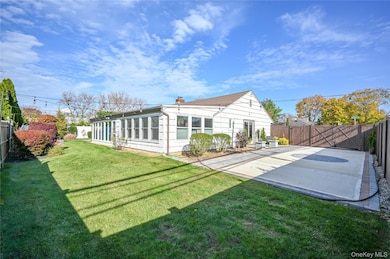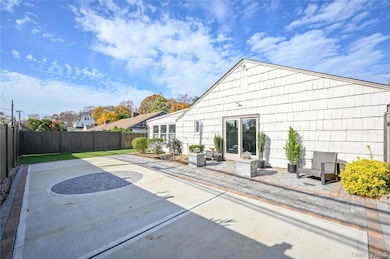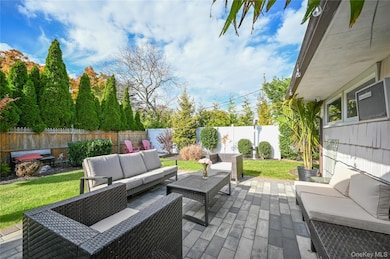2 Meadow Ln Rockville Centre, NY 11570
Estimated payment $5,699/month
Highlights
- Floor-to-Ceiling Windows
- Open Floorplan
- Corner Lot
- Baldwin Senior High School Rated A-
- A-Frame Home
- Stainless Steel Appliances
About This Home
Welcome to 2 Meadow Lane! This beautiful and charming ranch-style home features three bedrooms and two full baths. It is well-maintained and nestled among lush, manicured landscaping in the Village of Rockville Centre.
**Home Features:** Enjoy a spacious living room with a cozy wood-burning fireplace. The dining area is highlighted by a wall of windows and ceramic tile flooring, providing views of the four-season room and the park-like backyard. Adjacent to the dining area, you'll find a large family room complete with a custom-built-in wall unit and windows that flood the space with natural light. The family room connects to a hallway that leads directly to the two-car garage, which features a newly installed epoxy floor, as well as a laundry area equipped with a washer, dryer, and utility sink. An oversized sliding glass door opens from the garage to a second patio, creating an indoor-outdoor living experience, perfect for relaxation and entertaining.
To the right of the dining area is a walk-through kitchen that boasts ceramic tile floors, ample cabinet storage, and stainless-steel appliances. The kitchen overlooks the four-season room, a versatile space that can serve as a home office, playroom, reading nook, or entertainment area. Surrounded by floor-to-ceiling windows, this room creates a warm and inviting ambiance. Oversized sliding glass doors lead directly into the private, fully fenced backyard—your own tranquil oasis featuring a brick patio and a peaceful, Zen-inspired atmosphere.
This home has a split-floor plan that includes a primary bedroom with an en-suite bathroom. Two additional well-sized bedrooms and another full bathroom complete the layout. A pull-down attic provides generous additional storage.
**Additional Highlights:** Newly installed windows (approximately 2 years old) - New custom blinds- New central AC with two-zone heating and cooling- New security system - New parking spaces for up to six cars.
Located in the heart of Rockville Centre, this home offers convenient access to local amenities, restaurants, shopping, parks, and the Long Island Rail Road, all just minutes away. This is a home where care, comfort, and warmth truly shine. Don’t miss the opportunity to make it your own!!
Listing Agent
Exit Realty All City Brokerage Phone: 718-276-0077 License #10401313124 Listed on: 11/19/2025

Open House Schedule
-
Saturday, November 22, 20251:00 to 3:00 pm11/22/2025 1:00:00 PM +00:0011/22/2025 3:00:00 PM +00:00Add to Calendar
Home Details
Home Type
- Single Family
Est. Annual Taxes
- $14,644
Year Built
- Built in 1951
Lot Details
- 8,900 Sq Ft Lot
- Lot Dimensions are 89x100
- Vinyl Fence
- Wood Fence
- Corner Lot
- Garden
- Back Yard Fenced
Parking
- 2 Car Garage
- Garage Door Opener
- Driveway
Home Design
- A-Frame Home
- Ranch Style House
- Frame Construction
Interior Spaces
- 1,900 Sq Ft Home
- Open Floorplan
- Built-In Features
- Skylights
- Wood Burning Fireplace
- New Windows
- Blinds
- Floor-to-Ceiling Windows
- Window Screens
- Living Room with Fireplace
Kitchen
- Galley Kitchen
- Electric Range
- Microwave
- Dishwasher
- Stainless Steel Appliances
Flooring
- Carpet
- Ceramic Tile
Bedrooms and Bathrooms
- 3 Bedrooms
- En-Suite Primary Bedroom
- Bathroom on Main Level
- 2 Full Bathrooms
Laundry
- Laundry Room
- Dryer
- Washer
Home Security
- Home Security System
- Smart Thermostat
- Fire and Smoke Detector
Outdoor Features
- Patio
Schools
- Plaza Elementary School
- Baldwin Middle School
- Baldwin Senior High School
Utilities
- Zoned Heating and Cooling
- Heating System Uses Oil
- Vented Exhaust Fan
- Baseboard Heating
- Cable TV Available
Listing and Financial Details
- Legal Lot and Block 29 / 499
- Assessor Parcel Number 2029-36-499-00-0029-0
Map
Home Values in the Area
Average Home Value in this Area
Tax History
| Year | Tax Paid | Tax Assessment Tax Assessment Total Assessment is a certain percentage of the fair market value that is determined by local assessors to be the total taxable value of land and additions on the property. | Land | Improvement |
|---|---|---|---|---|
| 2025 | $14,644 | $587 | $185 | $402 |
| 2024 | $1,272 | $587 | $185 | $402 |
| 2023 | $14,230 | $622 | $198 | $424 |
| 2022 | $14,230 | $587 | $185 | $402 |
| 2021 | $18,539 | $610 | $192 | $418 |
| 2020 | $13,566 | $788 | $455 | $333 |
| 2019 | $12,438 | $755 | $455 | $300 |
| 2018 | $11,283 | $755 | $0 | $0 |
| 2017 | $7,590 | $755 | $455 | $300 |
| 2016 | $8,723 | $755 | $455 | $300 |
| 2015 | $1,091 | $755 | $455 | $300 |
| 2014 | $1,091 | $755 | $455 | $300 |
| 2013 | $1,030 | $755 | $455 | $300 |
Property History
| Date | Event | Price | List to Sale | Price per Sq Ft |
|---|---|---|---|---|
| 11/19/2025 11/19/25 | For Sale | $849,999 | -- | $447 / Sq Ft |
Purchase History
| Date | Type | Sale Price | Title Company |
|---|---|---|---|
| Bargain Sale Deed | $430,000 | Attorney |
Mortgage History
| Date | Status | Loan Amount | Loan Type |
|---|---|---|---|
| Open | $422,211 | FHA |
Source: OneKey® MLS
MLS Number: 937004
APN: 2029-36-499-00-0029-0
- 1874 Rockville Dr
- 19 Meadow Ln
- 578 Seaman Ave
- 495 Emerson Ave
- 1905 Bryant Place
- 1887 Bryant Place
- 134 Fonda Rd
- 441 New York Ave
- 549 Emerson Ave
- 619 Ashland Ave
- 610 Emerson Ave
- 669 Seaman Ave
- 14 Russell St
- 2 Florence St
- 6 Blenheim Ct
- 2 Twain St
- 1620 Blenheim Rd
- 12 Shepherd St
- 25 Greystone Rd
- 15 Shepherd St
- 1624 Wales Ave
- 2108 Grand Ave
- 840 Seaman Ave E Unit 2E
- 2366 Parkview Place Unit 2
- 60 Chestnut St Unit 1
- 60 Chestnut St Unit 2
- 565 Merrick Rd
- 29 N Long Beach Rd
- 132 A Raymond St
- 132A Raymond St
- 138 N Forest Ave
- 22 N Forest Ave Unit 2F
- 12 N Marion Place
- 55 Grand Ave Unit 1C
- 77 Lenox Rd Unit 1A
- 77 Lenox Rd
- 48 Davison Place Unit 1st Floor
- 484 Chelsea Rd
- 25 Hillside Ave Unit 1
- 25 Hillside Ave Unit 2
