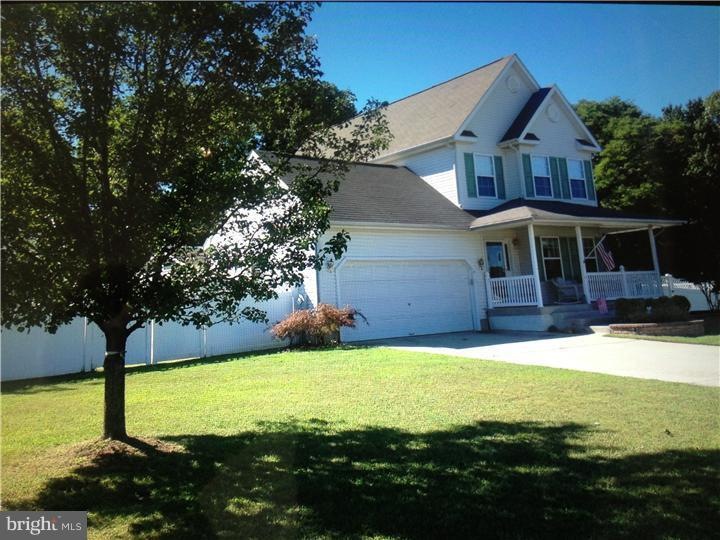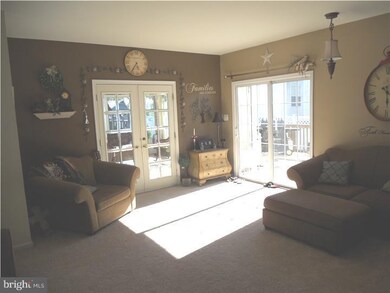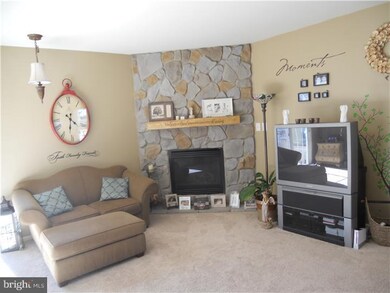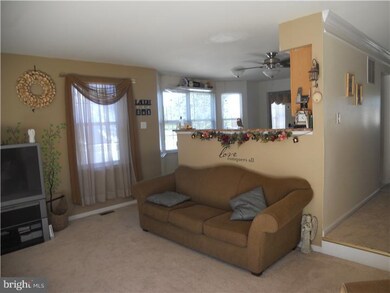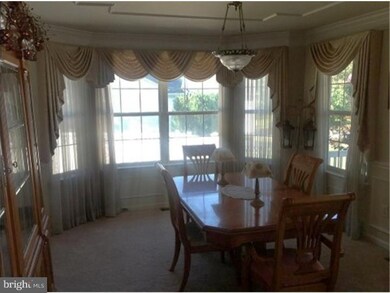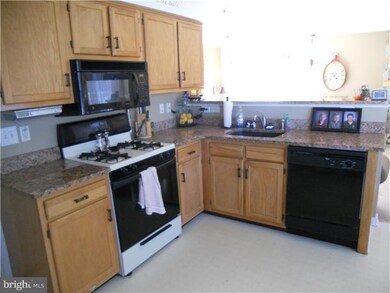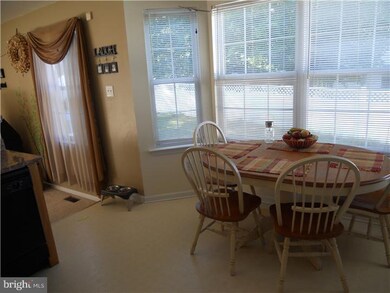
2 Meadowview Dr Burlington, NJ 08016
Highlights
- Colonial Architecture
- No HOA
- Porch
- Deck
- 2 Car Direct Access Garage
- Eat-In Kitchen
About This Home
As of May 2021Spectacular Aspen model in Fawn Hollow. Spacious over-sized corner lot, 3 bedroom 2.5 baths. Finished basement, 2 car attached garage. Enclosed 4 season room off great/living room. 2 large decks off Great/living room. One features a sunk-in hot tub. Full appliance package in large eat-in kitchen with granite counter tops. Stone wall gas fireplace in great room. Crown moldings and wainscoting up-grades in formal part of home. Fenced in yard and more. Show and sell.
Last Agent to Sell the Property
RE/MAX World Class Realty License #8730447 Listed on: 09/09/2013

Home Details
Home Type
- Single Family
Est. Annual Taxes
- $7,241
Year Built
- Built in 1998
Lot Details
- 0.29 Acre Lot
- Lot Dimensions are 84x148
- Property is in good condition
- Property is zoned R-2
Parking
- 2 Car Direct Access Garage
- 3 Open Parking Spaces
- Driveway
Home Design
- Colonial Architecture
- Pitched Roof
- Shingle Roof
- Vinyl Siding
- Concrete Perimeter Foundation
Interior Spaces
- 1,768 Sq Ft Home
- Property has 2 Levels
- Stone Fireplace
- Gas Fireplace
- Living Room
- Dining Room
Kitchen
- Eat-In Kitchen
- Dishwasher
Bedrooms and Bathrooms
- 3 Bedrooms
- En-Suite Primary Bedroom
- En-Suite Bathroom
- 2.5 Bathrooms
Finished Basement
- Basement Fills Entire Space Under The House
- Laundry in Basement
Outdoor Features
- Deck
- Porch
Schools
- Captain James Lawrence Elementary School
- Wilburwatts Middle School
- Burlington City High School
Utilities
- Forced Air Heating and Cooling System
- Heating System Uses Gas
- 200+ Amp Service
- Natural Gas Water Heater
- Cable TV Available
Community Details
- No Home Owners Association
- Fawn Hollow Subdivision
Listing and Financial Details
- Tax Lot 00017
- Assessor Parcel Number 05-00221-00017
Ownership History
Purchase Details
Home Financials for this Owner
Home Financials are based on the most recent Mortgage that was taken out on this home.Purchase Details
Home Financials for this Owner
Home Financials are based on the most recent Mortgage that was taken out on this home.Purchase Details
Similar Homes in Burlington, NJ
Home Values in the Area
Average Home Value in this Area
Purchase History
| Date | Type | Sale Price | Title Company |
|---|---|---|---|
| Deed | $376,900 | First American Title Ins Co | |
| Deed | $255,000 | Shepherd Title Agency | |
| Deed | $145,900 | Fidelity National Title Ins |
Mortgage History
| Date | Status | Loan Amount | Loan Type |
|---|---|---|---|
| Open | $40,114 | FHA | |
| Previous Owner | $364,320 | FHA | |
| Previous Owner | $249,027 | FHA | |
| Previous Owner | $250,381 | FHA | |
| Previous Owner | $50,000 | Stand Alone Second | |
| Previous Owner | $20,000 | Unknown | |
| Previous Owner | $132,000 | Unknown |
Property History
| Date | Event | Price | Change | Sq Ft Price |
|---|---|---|---|---|
| 05/27/2021 05/27/21 | Sold | $376,900 | 0.0% | $213 / Sq Ft |
| 04/22/2021 04/22/21 | Price Changed | $376,900 | +4.7% | $213 / Sq Ft |
| 04/21/2021 04/21/21 | Pending | -- | -- | -- |
| 04/16/2021 04/16/21 | For Sale | $359,900 | -4.5% | $204 / Sq Ft |
| 04/02/2021 04/02/21 | Off Market | $376,900 | -- | -- |
| 04/02/2021 04/02/21 | For Sale | $359,900 | +41.1% | $204 / Sq Ft |
| 11/14/2013 11/14/13 | Sold | $255,000 | -10.4% | $144 / Sq Ft |
| 10/03/2013 10/03/13 | Pending | -- | -- | -- |
| 09/09/2013 09/09/13 | For Sale | $284,500 | -- | $161 / Sq Ft |
Tax History Compared to Growth
Tax History
| Year | Tax Paid | Tax Assessment Tax Assessment Total Assessment is a certain percentage of the fair market value that is determined by local assessors to be the total taxable value of land and additions on the property. | Land | Improvement |
|---|---|---|---|---|
| 2025 | $10,150 | $234,400 | $59,000 | $175,400 |
| 2024 | $9,971 | $234,400 | $59,000 | $175,400 |
| 2023 | $9,971 | $234,400 | $59,000 | $175,400 |
| 2022 | $9,861 | $234,400 | $59,000 | $175,400 |
| 2021 | $9,718 | $234,400 | $59,000 | $175,400 |
| 2020 | $9,371 | $234,400 | $59,000 | $175,400 |
| 2019 | $8,938 | $234,400 | $59,000 | $175,400 |
| 2018 | $8,785 | $234,400 | $59,000 | $175,400 |
| 2017 | $8,516 | $234,400 | $59,000 | $175,400 |
| 2016 | $8,195 | $234,400 | $59,000 | $175,400 |
| 2015 | $7,902 | $234,400 | $59,000 | $175,400 |
| 2014 | $7,641 | $234,400 | $59,000 | $175,400 |
Agents Affiliated with this Home
-

Seller's Agent in 2021
Beata Dziekonski
Century 21 Veterans-Newtown
(215) 778-1541
1 in this area
121 Total Sales
-
M
Buyer's Agent in 2021
Marie Harvey
EXP Realty, LLC
-

Seller's Agent in 2013
Christina Seiler
RE/MAX
(609) 560-0283
64 in this area
128 Total Sales
-

Buyer's Agent in 2013
Claudia Ryan
Corcoran Sawyer Smith
(908) 227-6084
55 Total Sales
Map
Source: Bright MLS
MLS Number: 1003582858
APN: 05-00221-0000-00017
- 6 Monarch Dr
- 431 Flanders Rd
- 152 E 7th St
- 11 Wellington Place
- 416 Flanders Rd
- 30 E 5th St
- 29 E 4th St
- 462 Logan Ave
- 102 Fountain Ave
- 943 Columbus Rd
- 507 Linden Ave
- 503 Linden Ave
- 1605 Burlington Mt Holly Rd
- 1213 Chestnut St
- 516 Columbus Rd
- 532 Bordentown Rd
- 610 Bordentown Rd
- 608 Bordentown Rd
- 702 Bordentown Rd
- 7 Mill Rd
