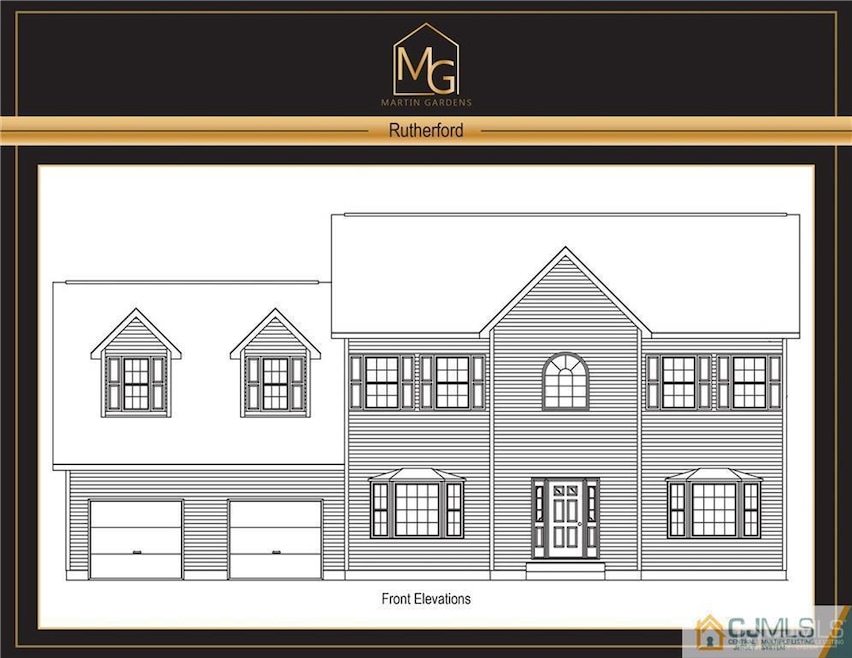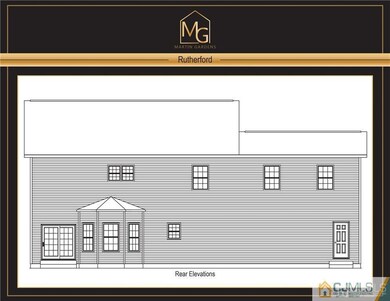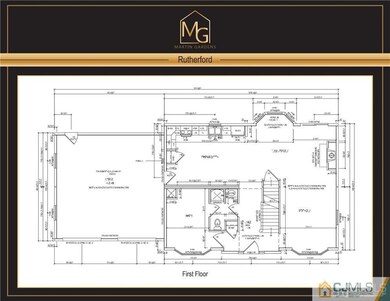UNDER CONTRACT
NEW CONSTRUCTION
2 Melillo Ct South Plainfield, NJ 07080
Estimated payment $4,062/month
Total Views
871
4
Beds
3
Baths
2,750
Sq Ft
$247
Price per Sq Ft
Highlights
- Under Construction
- 2.59 Acre Lot
- Wood Flooring
- South Plainfield High School Rated A-
- Colonial Architecture
- 2-minute walk to Southside Dog Park
About This Home
New Construction Alert - Soon to be 2 Melillo Ct. - This well crafted new construction home contains 2,750 sq ft of living space sitting on a .24 acre lot on a private cul de sac. This Magnificent 4 bed 3 full bath home boasts an open, bright and spacious floor plan featuring stone countertops, fireplace, private master suite with large closet, hardwood flooring throughout, second floor washer/dryer, first floor office and plenty of storage space. Located in a quiet suburban setting close to several major transportation hubs. Upgrades available. This one will not last!
Home Details
Home Type
- Single Family
Est. Annual Taxes
- $5,932
Year Built
- Built in 2019 | Under Construction
Lot Details
- 2.59 Acre Lot
- Cul-De-Sac
- Property is zoned R15
Parking
- 2 Car Attached Garage
- Side by Side Parking
- Open Parking
Home Design
- Colonial Architecture
- Asphalt Roof
Interior Spaces
- 2,750 Sq Ft Home
- 2-Story Property
- Gas Fireplace
- Entrance Foyer
- Family Room
- Living Room
- L-Shaped Dining Room
- Library
- Wood Flooring
- Basement Fills Entire Space Under The House
- Attic
Kitchen
- Eat-In Kitchen
- Breakfast Bar
- Gas Oven or Range
- Kitchen Island
Bedrooms and Bathrooms
- 4 Bedrooms
- Walk-In Closet
- 3 Full Bathrooms
- Separate Shower in Primary Bathroom
Utilities
- Forced Air Heating and Cooling System
- Underground Utilities
- Gas Water Heater
Community Details
- Development Subdivision
Map
Create a Home Valuation Report for This Property
The Home Valuation Report is an in-depth analysis detailing your home's value as well as a comparison with similar homes in the area
Home Values in the Area
Average Home Value in this Area
Tax History
| Year | Tax Paid | Tax Assessment Tax Assessment Total Assessment is a certain percentage of the fair market value that is determined by local assessors to be the total taxable value of land and additions on the property. | Land | Improvement |
|---|---|---|---|---|
| 2025 | $14,802 | $212,000 | $42,000 | $170,000 |
| 2024 | $14,157 | $212,000 | $42,000 | $170,000 |
| 2023 | $14,157 | $212,000 | $42,000 | $170,000 |
| 2022 | $2,770 | $42,000 | $42,000 | $0 |
| 2021 | $0 | $42,000 | $42,000 | $0 |
Source: Public Records
Property History
| Date | Event | Price | List to Sale | Price per Sq Ft |
|---|---|---|---|---|
| 11/26/2019 11/26/19 | For Sale | $679,000 | -- | $247 / Sq Ft |
Source: All Jersey MLS
Purchase History
| Date | Type | Sale Price | Title Company |
|---|---|---|---|
| Deed | $675 | None Listed On Document |
Source: Public Records
Mortgage History
| Date | Status | Loan Amount | Loan Type |
|---|---|---|---|
| Open | $510,000 | New Conventional |
Source: Public Records
Source: All Jersey MLS
MLS Number: 2008184
APN: 22-00282-0000-00014-02
Nearby Homes
- 4 Melillo Ct
- 418 Bergen St
- 619 Hancock St
- 1214 New Market Ave
- 206 Woolworth Ave
- 218 Schillaci Ln
- 151 New York Ave
- 229 Christopher Ave
- 480 Sampton Ave
- 132 Somerset Ave
- 150 Montrose Ave
- 204 Montrose Ave
- 111 Day St
- 1115 Cherry St
- 260 Merchants Ave
- 1533 Clinton Ave
- 2020 Bell Place
- 1548 Dumont Ave
- 563 Arlington Ave
- 106 Devon Ln
- 436 Elsie Ave
- 536 Elsie Ave
- 212-228 Hamilton Blvd
- 1400 Hamilton Blvd Unit 2
- 513 Calderone Ct
- 1939 Plainfield Ave
- 7 Princeton Rd
- 2800 New Brunswick Ave
- 258 Carlton Ave
- 3060 New Brunswick Ave
- 267 Shady Oak Ct
- 101 Morril Dr
- 626 Strassle Way
- 13 Carpathia St
- 350 Bergen St Unit 52
- 1818 W 4th St
- 33 Blair St
- 541 E Celebration Way
- 542 E Celebration Way
- 1625 Mabel St




