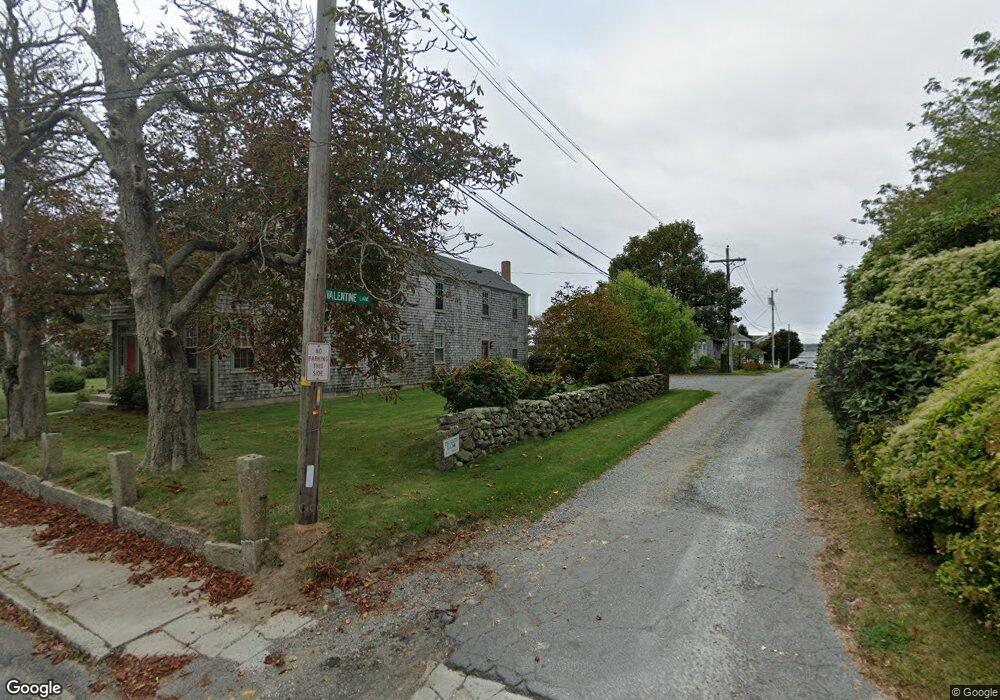2 Mellows Way Westport, MA 02791
Westport Point Neighborhood
4
Beds
3
Baths
1,900
Sq Ft
1.38
Acres
About This Home
This home is located at 2 Mellows Way, Westport, MA 02791. 2 Mellows Way is a home located in Bristol County with nearby schools including Alice A. Macomber Primary School, Westport Elementary School, and Westport Middle-High School.
Create a Home Valuation Report for This Property
The Home Valuation Report is an in-depth analysis detailing your home's value as well as a comparison with similar homes in the area
Home Values in the Area
Average Home Value in this Area
Tax History Compared to Growth
Map
Nearby Homes
- 1881 Main Rd
- 1702J Drift Rd
- 1702 Drift Rd
- 1749 Main Rd
- 1580 Main Rd
- 19 Seabury Ln
- 238-242 E Beach Rd
- 99 Sylvia Ln
- 1346 Main Rd Unit B
- 189 Brayton Point Rd
- 304 Brayton Point Rd
- Lot 2 Horseneck Rd
- 255 John Dyer Rd
- 245 John Dyer Rd
- 225 Hixbridge Rd
- 920 Drift Rd
- 17 Quail Trail
- 101 Adamsville Rd
- Lot 2E Horseneck Rd
- 505 Long Hwy
- 2004 Main Rd
- 2009 Main Hwy
- 2006 Main Rd Unit Winter
- 2006 Main Rd
- 2002 Main Rd
- 2001 Main Rd
- 6 Valentine Ln
- 2011 Main Rd
- 2010 Main Rd
- 1998 Main Rd
- 1994 Main Rd
- 10 Valentine Ln
- 11 Valentine Ln
- 1985-D Main Rd
- 2028 Main Rd
- 1990 Main Rd
- 14 Valentine Ln
- 2019 Main Hwy
- 1991 Main Rd Unit WINTER '22
- 16 Valentine Ln
