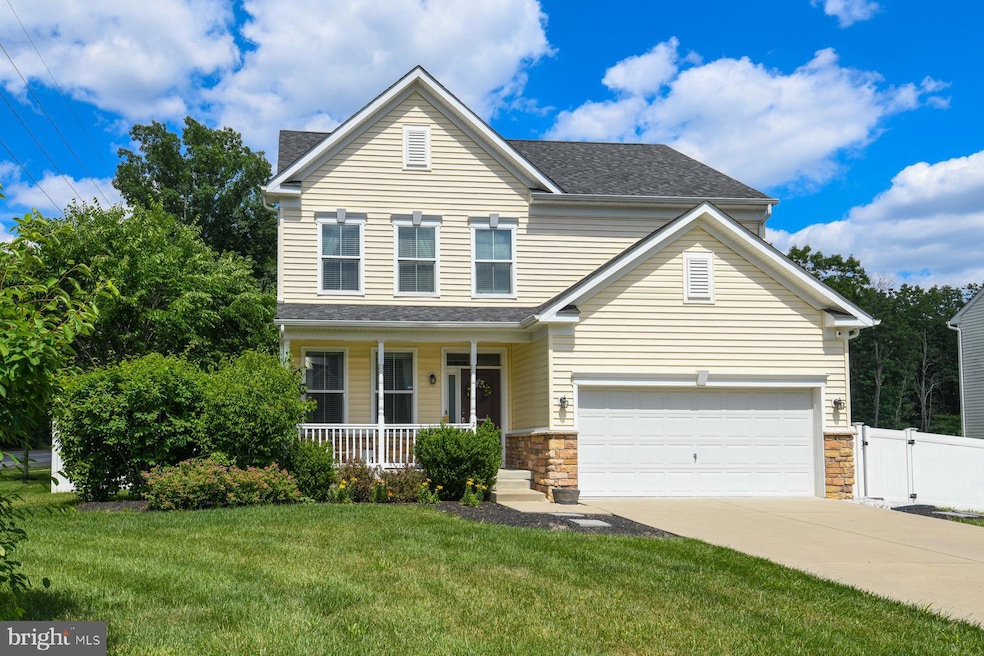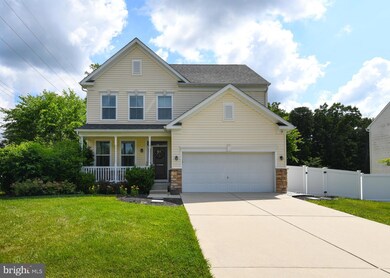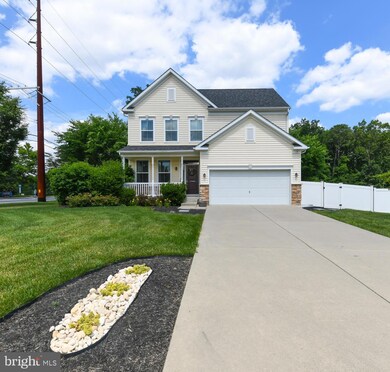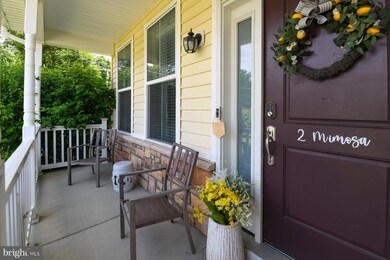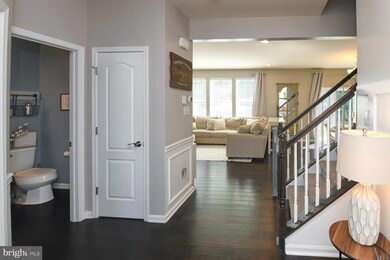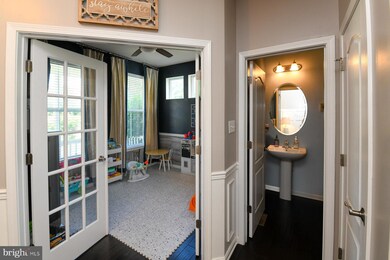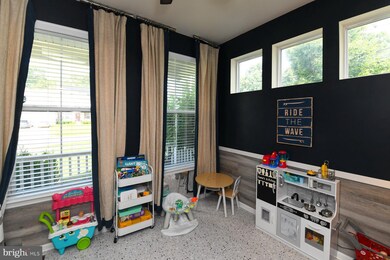
2 Mimosa Ct Sicklerville, NJ 08081
Erial NeighborhoodHighlights
- Colonial Architecture
- No HOA
- Forced Air Heating and Cooling System
- Engineered Wood Flooring
- 2 Car Attached Garage
- 2-minute walk to Gloucester Township Community Park
About This Home
As of August 2024LOOK WHAT HAS HIT MARKET !!! Welcome to 2 Mimosa Ct! This beautifully maintained 4-bedroom, 2.5-bathroom home showcases exceptional attention to detail and pride of ownership. As you enter through the foyer, accessible from both the front door and the garage, you'll immediately appreciate the open floor plan designed for easy access and entertaining. The spacious kitchen has granite counter tops and a center island that flows into the family room with a cozy fireplace, creating a warm and inviting atmosphere. This home features a front living room or private office, perfect for remote work . The partially finished basement offers a versatile entertainment area, plenty of space for a gym or A 5TH BEDROOM and possible full bath. The plumbing is there!!! The master bedroom is a true retreat featuring tray ceilings with a large closet that has built-in shelving and master bath. The upstairs is complemented by three additional spacious bedrooms and large closets in all. The laundry area is upstairs for your conveinence as well. Lets not forget the backyard!! With a newly installed paver patio and built in firepit you will be ready to entertain backyard BBQs in no time. The vinyl fening is on three sides so that you can see the natural beauty of the back woods and trees.
Last Agent to Sell the Property
Home and Heart Realty License #9913116 Listed on: 06/06/2024

Home Details
Home Type
- Single Family
Est. Annual Taxes
- $10,172
Year Built
- Built in 2018
Lot Details
- 0.38 Acre Lot
- Lot Dimensions are 75.00 x 220.00
- Vinyl Fence
Parking
- 2 Car Attached Garage
- Front Facing Garage
Home Design
- Colonial Architecture
- Poured Concrete
- Shingle Siding
- Stone Siding
- Vinyl Siding
- Concrete Perimeter Foundation
Interior Spaces
- 1,904 Sq Ft Home
- Property has 2 Levels
- Stone Fireplace
- Gas Fireplace
- Basement
Flooring
- Engineered Wood
- Laminate
Bedrooms and Bathrooms
- 4 Bedrooms
Utilities
- Forced Air Heating and Cooling System
- Cooling System Utilizes Natural Gas
- Natural Gas Water Heater
Community Details
- No Home Owners Association
Listing and Financial Details
- Assessor Parcel Number 15-14802-00087
Ownership History
Purchase Details
Home Financials for this Owner
Home Financials are based on the most recent Mortgage that was taken out on this home.Purchase Details
Home Financials for this Owner
Home Financials are based on the most recent Mortgage that was taken out on this home.Purchase Details
Similar Homes in Sicklerville, NJ
Home Values in the Area
Average Home Value in this Area
Purchase History
| Date | Type | Sale Price | Title Company |
|---|---|---|---|
| Bargain Sale Deed | $490,000 | Fidelity National Title | |
| Deed | $306,900 | American Title Abstract Corp | |
| Deed | $80,000 | First American Title Ins |
Mortgage History
| Date | Status | Loan Amount | Loan Type |
|---|---|---|---|
| Open | $465,500 | New Conventional | |
| Previous Owner | $291,555 | New Conventional |
Property History
| Date | Event | Price | Change | Sq Ft Price |
|---|---|---|---|---|
| 08/26/2024 08/26/24 | Sold | $490,000 | +2.1% | $257 / Sq Ft |
| 07/24/2024 07/24/24 | Price Changed | $480,000 | 0.0% | $252 / Sq Ft |
| 07/11/2024 07/11/24 | Pending | -- | -- | -- |
| 07/06/2024 07/06/24 | Price Changed | $480,000 | -2.0% | $252 / Sq Ft |
| 06/28/2024 06/28/24 | Price Changed | $490,000 | -3.7% | $257 / Sq Ft |
| 06/17/2024 06/17/24 | Price Changed | $509,000 | -1.2% | $267 / Sq Ft |
| 06/06/2024 06/06/24 | For Sale | $515,000 | +67.8% | $270 / Sq Ft |
| 11/28/2018 11/28/18 | Sold | $306,900 | +2.3% | -- |
| 10/31/2018 10/31/18 | Pending | -- | -- | -- |
| 10/30/2018 10/30/18 | Price Changed | $299,900 | -10.7% | -- |
| 10/05/2018 10/05/18 | Price Changed | $335,990 | +0.3% | -- |
| 06/26/2018 06/26/18 | For Sale | $334,900 | -- | -- |
Tax History Compared to Growth
Tax History
| Year | Tax Paid | Tax Assessment Tax Assessment Total Assessment is a certain percentage of the fair market value that is determined by local assessors to be the total taxable value of land and additions on the property. | Land | Improvement |
|---|---|---|---|---|
| 2024 | $10,173 | $241,300 | $54,100 | $187,200 |
| 2023 | $10,173 | $241,300 | $54,100 | $187,200 |
| 2022 | $10,115 | $241,300 | $54,100 | $187,200 |
| 2021 | $9,905 | $241,300 | $54,100 | $187,200 |
| 2020 | $9,908 | $241,300 | $54,100 | $187,200 |
| 2019 | $9,693 | $241,300 | $54,100 | $187,200 |
| 2018 | $2,164 | $54,100 | $54,100 | $0 |
| 2017 | $2,095 | $54,100 | $54,100 | $0 |
| 2016 | $723 | $19,100 | $19,100 | $0 |
| 2015 | $671 | $19,100 | $19,100 | $0 |
| 2014 | $669 | $19,100 | $19,100 | $0 |
Agents Affiliated with this Home
-
S
Seller's Agent in 2024
Susan Orlando
Home and Heart Realty
-
S
Buyer's Agent in 2024
Samantha Becker
Weichert Corporate
-
G
Seller's Agent in 2018
Gina Romano
Romano Realty
Map
Source: Bright MLS
MLS Number: NJCD2069612
APN: 15-14802-0000-00087
- 548 W Loch Lomond Dr
- 22 Billingsport Dr
- 8 Billingsport Dr
- 2337 Garwood Rd
- 765 Hickstown Rd
- 25 Fox Meadow Dr
- 215 Keats Ct
- 425 Sonora Ln
- 218 Keats Ct
- 9 Michael Rd
- 311 Byron Ct
- 229 Keats Ct
- 611 Jaeger Ct
- 103 Tanglewood Dr Unit C0103
- 15 Shelly St
- 3 Melissa Dr
- 3 Del Sol Place
- 1102 Tanglewood Dr Unit C1102
- 24 Del Sol Place
- 1801 Beacon Hill Dr
