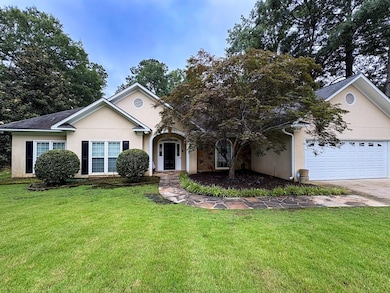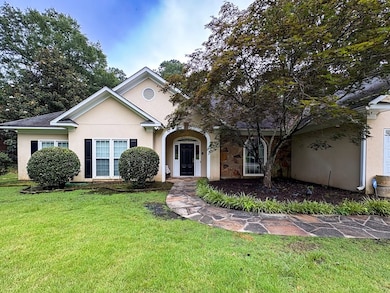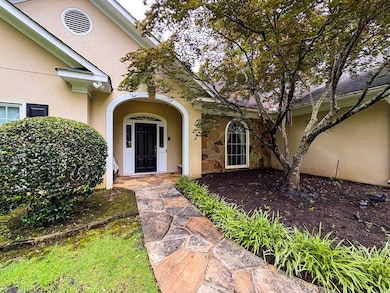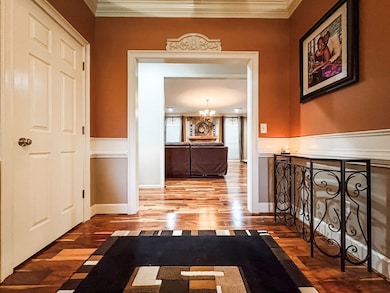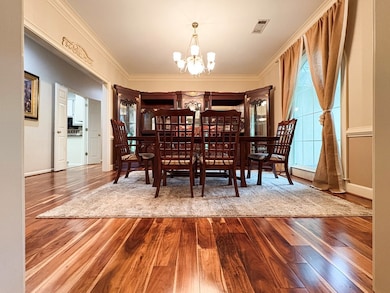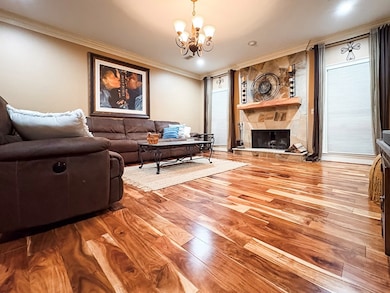2 Mink Ct Midland, GA 31820
Midland NeighborhoodEstimated payment $2,099/month
Highlights
- Deck
- Family Room with Fireplace
- Community Pool
- Mathews Elementary School Rated A-
- Traditional Architecture
- Tennis Courts
About This Home
Welcome to 2 Mink Court in the desirable Beaver Run subdivision in Midland. This well-maintained 4 bed, 3.5 bath home offers space, comfort, and charm. Inside, you'll find a formal dining room, a cozy family room, and a separate living room—both featuring beautiful fireplaces. The spacious master suite is a true retreat with a stunning spa-like bath that includes a decorative tile shower with a glass door, a separate soaking tub, and updated finishes. Just off the master and kitchen, enjoy a large heated and cooled sunroom—perfect for relaxing year-round thanks to its dedicated mini-split unit. One bedroom has been transformed into a dream walk-in closet with built-in storage galore and can easily be converted back to a bedroom. The remaining bedrooms are generously sized, with access to two full baths and a half bath for guests. Step outside to a private, fenced backyard with a custom deck and built-in seating—ideal for entertaining. This clean and inviting home blends function and luxury in a prime location with neighborhood amenities including a pool, tennis courts, and sidewalks. Don't miss this incredible opportunity!
Listing Agent
Keller Williams Realty River Cities Brokerage Phone: 7062216900 License #381103 Listed on: 10/20/2025

Home Details
Home Type
- Single Family
Year Built
- Built in 1989
Lot Details
- 0.38 Acre Lot
- Cul-De-Sac
- Fenced
- Landscaped
- Back Yard
Parking
- 2 Car Attached Garage
- Driveway
- Open Parking
Home Design
- Traditional Architecture
- Stucco
Interior Spaces
- 3,054 Sq Ft Home
- 1-Story Property
- Entrance Foyer
- Family Room with Fireplace
- 2 Fireplaces
- Living Room with Fireplace
- Fire and Smoke Detector
- Laundry Room
Kitchen
- Electric Range
- Microwave
- Dishwasher
Bedrooms and Bathrooms
- 4 Main Level Bedrooms
- Walk-In Closet
- Double Vanity
- Soaking Tub
Outdoor Features
- Deck
- Patio
Utilities
- Cooling Available
- Heating Available
- Cable TV Available
Listing and Financial Details
- Assessor Parcel Number 110 004 017
Community Details
Overview
- Property has a Home Owners Association
- Beaver Run Subdivision
Recreation
- Tennis Courts
- Community Pool
Map
Home Values in the Area
Average Home Value in this Area
Tax History
| Year | Tax Paid | Tax Assessment Tax Assessment Total Assessment is a certain percentage of the fair market value that is determined by local assessors to be the total taxable value of land and additions on the property. | Land | Improvement |
|---|---|---|---|---|
| 2025 | -- | $131,128 | $18,464 | $112,664 |
| 2024 | -- | $131,128 | $18,464 | $112,664 |
| 2023 | $3 | $131,128 | $18,464 | $112,664 |
| 2022 | $465 | $92,840 | $18,464 | $74,376 |
| 2021 | $500 | $95,472 | $18,464 | $77,008 |
| 2020 | $652 | $92,320 | $18,464 | $73,856 |
| 2019 | $848 | $92,320 | $18,464 | $73,856 |
| 2018 | $1,035 | $92,320 | $18,464 | $73,856 |
| 2017 | $1,193 | $92,320 | $18,464 | $73,856 |
| 2016 | $3,839 | $106,332 | $14,016 | $92,316 |
| 2015 | $3,844 | $106,332 | $14,016 | $92,316 |
| 2014 | $3,849 | $106,332 | $14,016 | $92,316 |
| 2013 | -- | $103,612 | $14,016 | $89,596 |
Property History
| Date | Event | Price | List to Sale | Price per Sq Ft |
|---|---|---|---|---|
| 10/20/2025 10/20/25 | For Sale | $399,000 | -- | $131 / Sq Ft |
Source: Columbus Board of REALTORS® (GA)
MLS Number: 224001
APN: 110-004-017
- 5 Mink Ct
- 6544 Mink Dr
- 6556 Mallard Dr
- 7170 Beaver Run Rd
- 7593 Beaver Run Rd
- 6606 Widgeon Dr
- 7265 E Wynfield Loop
- 6834 Beaver Trail
- 6321 Milgen Rd Unit 3
- 6601 Psalmond Rd
- 7613 Mockernut Way
- 6437 Woodbriar Ln
- 6055 Psalmond Rd
- 5717 Flat Rock Rd
- 7295 Midland Chase Loop
- 7101 Cross Tie Dr
- 6454 Patriot Dr
- 6454 Georgian Way
- 5434 Rockhurst Dr
- 6036 Townes Way
- 6544 Mink Dr
- 6600 Kitten Lake Dr
- 6210 Flat Rock Rd
- 6029 Flat Rock Rd
- 6233 Cross Tie Ct Unit 2
- 6233 Cross Tie Ct Unit 3
- 6254 Warm Springs Rd
- 6140 Bayonne Dr
- 6515 Thea Ln
- 5800 Milgen Rd
- 5780 Milgen Rd
- 5200 Greystone Summit Dr
- 6206 Olde Towne Dr Unit B
- 5409 Shanna Ct
- 7461 Blackmon Rd
- 6498 Yellow Stone Dr Unit ID1043684P
- 7401 Blackmon Rd
- 5358 Woodruff Farm Rd
- 5218 Crystal Ct
- 5300 Woodruff Farm Rd

