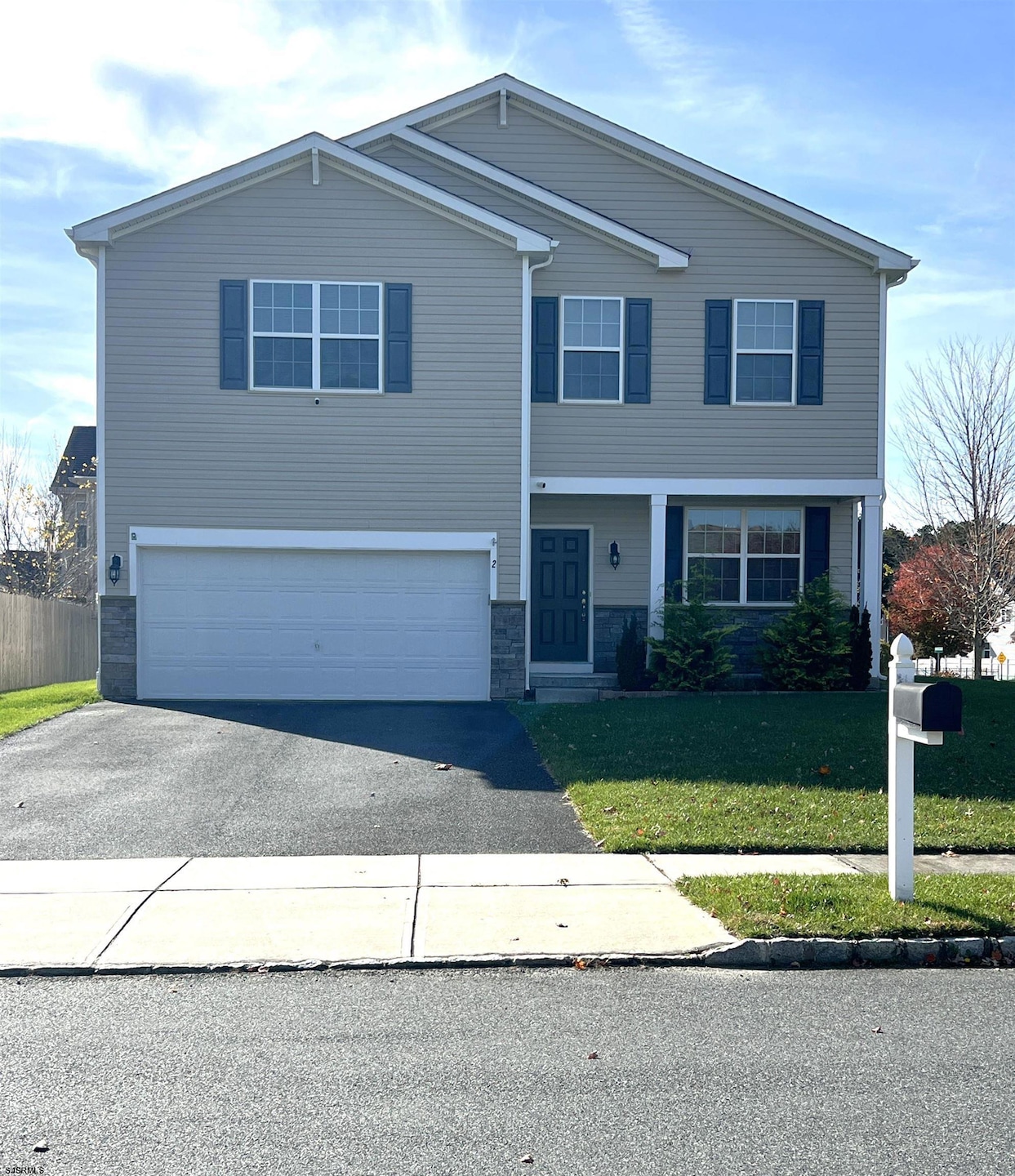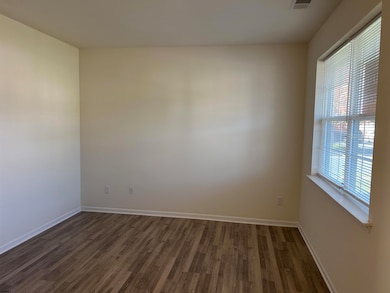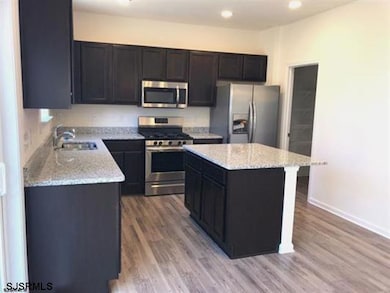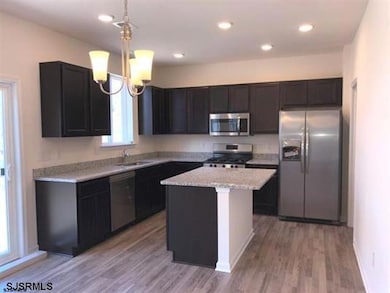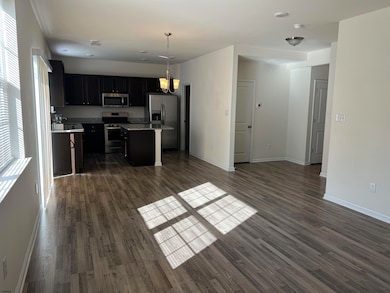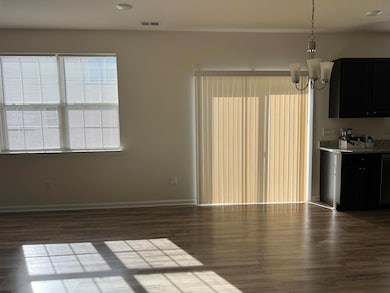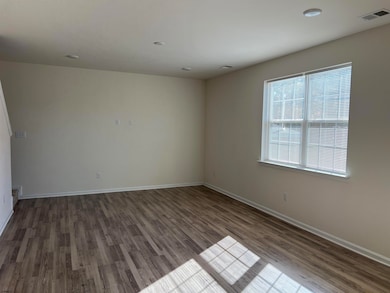2 Misty Lake Ct Egg Harbor Township, NJ 08234
Highlights
- Corner Lot
- Breakfast Area or Nook
- Patio
- Egg Harbor Township High School Rated A
- Walk-In Closet
- Laundry Room
About This Home
EHT Home is just waiting for you and your family to move right in 12/1 and just in time for the holidays!! This 4 Bedroom, 2 1/2 Bath home is on a corner lot in Crystal Lakes Community. Built in 2019, this home has all the latest in new home design. Luxury Vinyl Plank flooring throughout the entire first floor, a front room which can be a living room, office or dining room as it suits your needs. The kitchen has granite counter tops and a center island, stainless steel appliances and a pantry large enough to hold supplies for a year!! There is a large utility closet on the first floor. and of course a half bath. A rear staircase leads to the second floor where you will find 4 spacious bedrooms each with generously sized closets. The Primary/Owner Bedroom will easily hold all the furniture you want with the Ensuite bathroom offering a double vanity, separate water closet and a large stand up shower along with a large linen closet. The home offers a two car garage and a driveway that will hold two additional cars. Tenant must be A+ applicants with income 3X the rent amount monthly. A + Credit required. NO Pets will be considered in this home. Listing agent to run all credit and prepare lease. NO outside reports can be accepted. All Utilities paid by tenant including sewer reimbursement either prorated monthly or quarterly when billed. Call today for your appt. to see this home!
Home Details
Home Type
- Single Family
Est. Annual Taxes
- $7,754
Year Built
- Built in 2019
Parking
- 2 Car Garage
Home Design
- Slab Foundation
- Vinyl Siding
Interior Spaces
- 2,167 Sq Ft Home
- 2-Story Property
- Insulated Windows
- Carpet
Kitchen
- Breakfast Area or Nook
- Stove
- Microwave
- Dishwasher
- Kitchen Island
- Disposal
Bedrooms and Bathrooms
- 4 Bedrooms
- Walk-In Closet
Laundry
- Laundry Room
- Dryer
- Washer
Home Security
- Storm Screens
- Carbon Monoxide Detectors
- Fire and Smoke Detector
Utilities
- Forced Air Heating and Cooling System
- Heating System Uses Natural Gas
- Gas Water Heater
Additional Features
- Patio
- Corner Lot
Listing and Financial Details
- Tax Lot 8.25
Community Details
Overview
- Crystal Lakes Subdivision
Pet Policy
- No Pets Allowed
Map
Source: South Jersey Shore Regional MLS
MLS Number: 602149
APN: 08-03901-0000-00008-25
- 25 Lacosta Dr
- 133 Bonita Dr
- 102 Gatewood Rd
- 5046A Fernwood Ave
- 21 Sugarberry Rd
- 248 Hermosa Dr
- 250 Hermosa Dr
- 244 Hermosa Dr
- 242 Hermosa Dr
- 246 Hermosa Dr
- 238 Hermosa Dr
- 241 Hermosa Dr
- 7 Olivia Dr
- 5032 Tremont Ave
- 5 Moonlight Dr
- 419 Superior Rd
- 3 Winterberry Rd
- 5029 Tremont Ave
- 1010 Saint Clair Blvd
- 517 Superior Rd
- 100 La Mesa Ct
- 7030 Fernwood Ave
- 314 Sussex Rd
- 202 Jefferson Ave
- 281 Heather Croft
- 372 Heather Croft Unit 372
- 326 Heather Croft
- 136 Constitution Dr
- 199 Heather Croft
- 6052 English Creek Ave
- 321 Dogwood Ave
- 704 Saint Thomas Dr
- 66B Oxford Village
- 2909 Fire Rd
- 10 Harrison Dr
- 2580 Tilton Rd
- 2580 Tilton Rd
- 309 Clark Place
- 122 Seaside Ave
- 6007 W Jersey Ave
