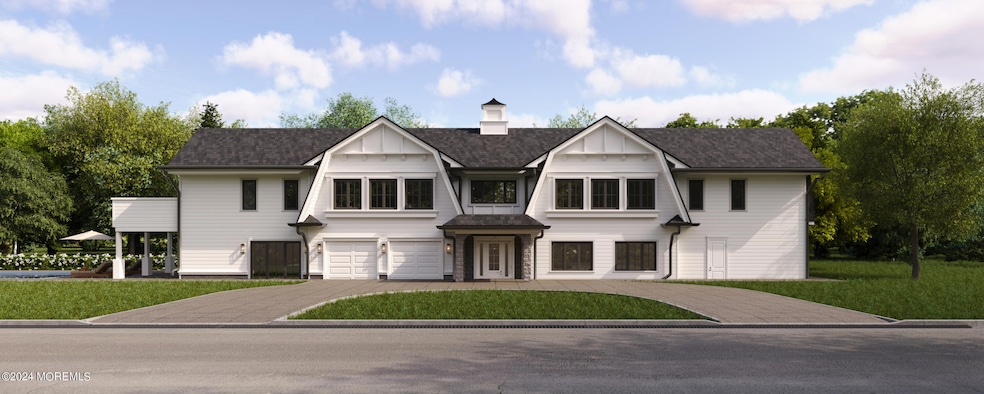
2 Mohawk Dr Marlboro, NJ 07746
Highlights
- New Construction
- Custom Home
- Wooded Lot
- Marlboro High School Rated A
- Deck
- Wood Flooring
About This Home
As of July 2025CONSTRUCTION IS COMPLETE! Welcome to Mohawk Manor, a stunning custom-built home in the heart of Marlboro! This dream residence combines luxury with functionality. The exterior features durable hardy board siding paired with sleek black windows and gutters, creating a timeless appeal. Inside, you'll be greeted by soaring ceilings that allow natural light to flood the space. A standout feature is the in-law suite on the first floor, complete with a private entrance, providing comfort and privacy for guests or family members. This area is ideally suited for a mother-in-law suite or as a home office for professionals, allowing for productivity without disturbing the main living spaces. The second floor boasts an expansive open layout that connects the living room and kitchen, perfect for entertaining or family gatherings. The custom kitchen is a chef's dream, equipped with high-end appliances and ample counter space. The adjacent patio is perfect for outdoor dining and an outdoor kitchen, extending your living space. Down the hall, two additional bedrooms share a full bath in a convenient Jack and Jill layout. Retreat to the master bedroom, a serene oasis that features a generous walk-in closet and a luxurious custom bathroom adorned with imported marble finishes. This space is designed for relaxation and rejuvenation, ensuring that every day feels like a getaway.
This property includes an oversized 2 car garage with additional space for hobbies or fitness, and the option for a third garage door. Custom windows and doors enhance the home's aesthetic while ensuring energy efficiency. This meticulously crafted residence offers a lifestyle of elegance, comfort, and modern living. Located in a prestigious school district and close to shopping, dining, and transportation, this is an opportunity not to be missed!
*All renderings are for marketing purposes. The pool, furniture, and light fixtures are not included.*
Last Agent to Sell the Property
Nest Seekers New Jersey LLC License #2182946 Listed on: 03/01/2025

Home Details
Home Type
- Single Family
Year Built
- Built in 2024 | New Construction
Lot Details
- 0.68 Acre Lot
- Cul-De-Sac
- Corner Lot
- Oversized Lot
- Wooded Lot
Parking
- 3 Car Attached Garage
- Circular Driveway
Home Design
- Custom Home
- Contemporary Architecture
- Farmhouse Style Home
- Shingle Roof
- Clap Board Siding
- Clapboard
Interior Spaces
- 2-Story Property
- Central Vacuum
- Crown Molding
- Ceiling height of 9 feet on the main level
- Recessed Lighting
- Light Fixtures
- Electric Fireplace
- Gas Fireplace
- ENERGY STAR Qualified Windows
- Insulated Windows
- Sliding Doors
- Dining Room with Fireplace
- Den
- Bonus Room
- Home Gym
- Center Hall
- Basement Fills Entire Space Under The House
- Pull Down Stairs to Attic
Kitchen
- Eat-In Kitchen
- Butlers Pantry
- Stove
- Microwave
- Dishwasher
- Kitchen Island
- Granite Countertops
Flooring
- Wood
- Porcelain Tile
Bedrooms and Bathrooms
- 4 Bedrooms
- Walk-In Closet
- 3 Full Bathrooms
- In-Law or Guest Suite
- Dual Vanity Sinks in Primary Bathroom
- Primary Bathroom includes a Walk-In Shower
Eco-Friendly Details
- Energy-Efficient Appliances
Outdoor Features
- Balcony
- Deck
- Covered patio or porch
- Exterior Lighting
- Outdoor Grill
Utilities
- Zoned Heating and Cooling
- Heating System Uses Natural Gas
- Thermostat
- Tankless Water Heater
- Septic System
Community Details
- No Home Owners Association
Listing and Financial Details
- Assessor Parcel Number 30-00357-0000-00001
Similar Homes in the area
Home Values in the Area
Average Home Value in this Area
Property History
| Date | Event | Price | Change | Sq Ft Price |
|---|---|---|---|---|
| 07/15/2025 07/15/25 | Sold | $1,499,000 | 0.0% | -- |
| 05/26/2025 05/26/25 | Pending | -- | -- | -- |
| 03/01/2025 03/01/25 | For Sale | $1,499,000 | -- | -- |
Tax History Compared to Growth
Agents Affiliated with this Home
-
E
Seller's Agent in 2025
Enrico Meleo
Nest Seekers New Jersey LLC
(908) 907-3629
3 in this area
30 Total Sales
-

Seller Co-Listing Agent in 2025
Gina Meleo
Nest Seekers New Jersey, LLC
(973) 896-2208
3 in this area
77 Total Sales
-
A
Buyer's Agent in 2025
Albert Caputo
Coldwell Banker Realty
(917) 301-0840
4 in this area
16 Total Sales
Map
Source: MOREMLS (Monmouth Ocean Regional REALTORS®)
MLS Number: 22505641
- 36 School Rd E
- 8 Bella Vista Ct
- 10 Bella Vista Ct
- 27 Witherspoon Way
- 67 School Rd E
- 12 Ellery Place
- 49 Barn Swallow Blvd
- 22 Pecan Valley Dr
- 1 Hopkinson Ct
- 2205 Pilot St
- 2203 Pilot St
- 23 Woodpecker Way
- 105 Pilot St
- 7 Owens Rd
- 2703 Journey Ave
- 1905 Wrangler Ave
- 2704 Journey Ave
- 3101 Aviator Ave
- Brookton Plan at The Parc at Marlboro - The Brookton Collection
- Monterey Plan at The Parc at Marlboro - The Monterey Collection






