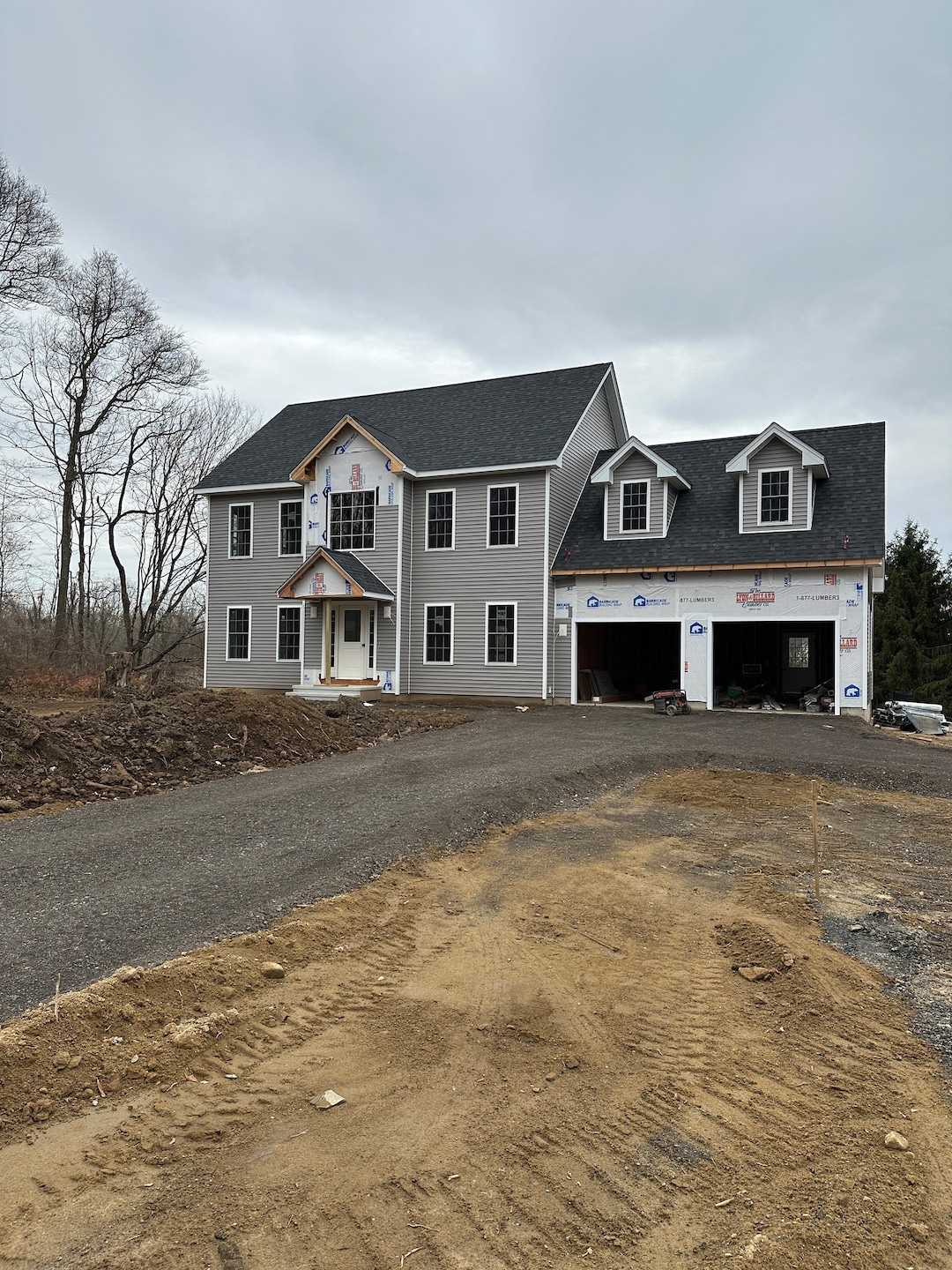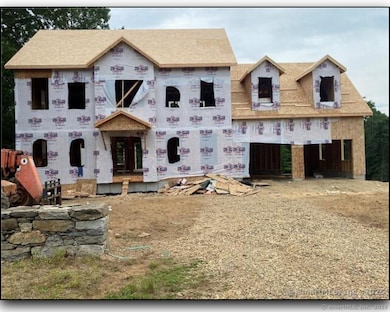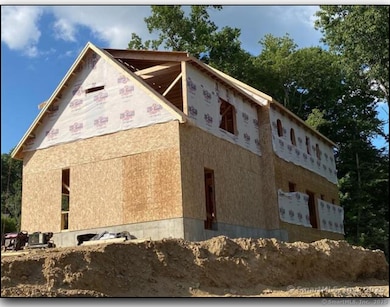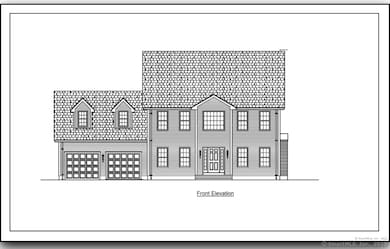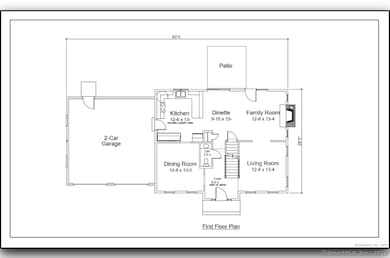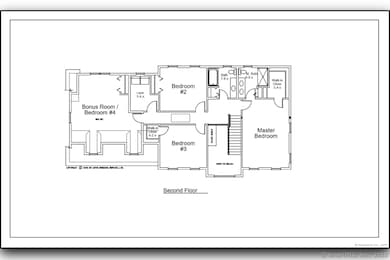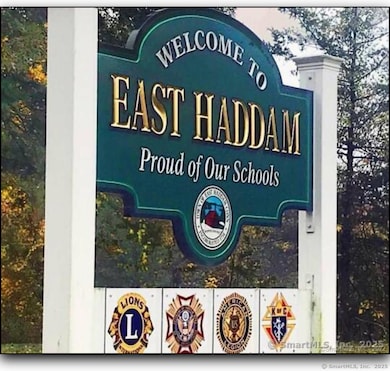2 Morgan Ln East Haddam, CT 06423
Estimated payment $3,627/month
Highlights
- Open Floorplan
- Attic
- Patio
- Colonial Architecture
- 1 Fireplace
- Tankless Water Heater
About This Home
ANOTHER SPECTACULAR NEW CONSTRUCTION HOME by Morecon Homes! ***SIMILAR BEING BUILT.****This stunning high end new construction home is already under construction. Home sits on a new road in a quiet cul-de sac. Situated on a picturesque private and quiet neighborhood. This home is awaiting for you to customize and add your finishing touches. This quality built Colonial provides an open two story foyer, 4 bedrooms including a spacious Master Bedroom Suite, 2.5 bathrooms, 2 car garage, plenty of storage and much more. The open floor plan was thoughtfully designed and features hardwood flooring and tile, gas fireplace with granite surround and kitchen with custom built cabinets, and granite counters. Just open the large slider in your kitchen, and walk onto an oversized patio and enjoy your morning coffee overlooking your private back yard. The full basement provides plenty of space for future finishing, perfect for home office, rec. room or an in-law set up. All conveniently located near shopping, major highways, the CT River and lakes, not to mention a town that is Proud of their Schools. Tentative completion date is February/March 2026. Still time to pick your favorite finishes and add your personal touches, but hurry, with the lack of inventory in today's market and the quality that Morecon puts into their homes, this one will NOT last!
Listing Agent
Vision Real Estate Brokerage Phone: (860) 221-5280 License #RES.0808269 Listed on: 08/06/2025

Home Details
Home Type
- Single Family
Est. Annual Taxes
- $1,378
Year Built
- Built in 2025 | Under Construction
Lot Details
- 1.66 Acre Lot
- Property is zoned R1
Home Design
- Colonial Architecture
- Concrete Foundation
- Frame Construction
- Asphalt Shingled Roof
- Vinyl Siding
Interior Spaces
- 2,500 Sq Ft Home
- Open Floorplan
- 1 Fireplace
- Basement Fills Entire Space Under The House
- Pull Down Stairs to Attic
Bedrooms and Bathrooms
- 4 Bedrooms
Parking
- 2 Car Garage
- Automatic Garage Door Opener
Outdoor Features
- Patio
- Exterior Lighting
- Rain Gutters
Location
- Property is near a golf course
Utilities
- Central Air
- Heating System Uses Propane
- Underground Utilities
- Private Company Owned Well
- Tankless Water Heater
- Fuel Tank Located in Ground
Community Details
- Morgan Estates Subdivision
Listing and Financial Details
- Assessor Parcel Number 2616055
Map
Home Values in the Area
Average Home Value in this Area
Property History
| Date | Event | Price | List to Sale | Price per Sq Ft |
|---|---|---|---|---|
| 08/06/2025 08/06/25 | For Sale | $669,700 | -- | $268 / Sq Ft |
Source: SmartMLS
MLS Number: 24117283
- 77 Main St
- 80 Orchard Rd
- 00 Mount Parnassus Rd
- 23 Main St
- 2 Norwich Rd
- 16 Mount Parnassus Rd
- 40 & 42 Old Cart Rd
- 1572 Saybrook Rd
- 55 Bogel Rd
- 45 Alger Rd
- 5 Joe Williams Rd
- 398 E Haddam Moodus Rd
- 67 Moodus Leesville Rd
- 195A Injun Hollow Rd
- 291 Injun Hollow Rd
- 428 Plains Rd
- 53 Falls Rd
- 0 Saybrook Rd
- 288 Middlesex Ave
- 41 Beaver Meadow Rd
- 2 Orchard Rd Unit 2nd floor
- 6 Orchard Rd Unit 2
- 23 Main St
- 23 Main St Unit 2 - The Burton Suite
- 4 Grove St
- 3 Brookes Ct
- 105 Bridge Rd
- 620 Town St
- 10 Plains Rd
- 117 Church Hill Rd
- 173 Leesville Rd
- 106 Lakeside Dr
- 114 Lakeside Dr
- 55 Dogwood Rd
- 55 Liberty St
- 15 Liberty St
- 150 Ferry Unit Gatehouse
- 159 W Main St Unit E
- 15 Laurel St
- 42 Bokum Rd Unit 2nd Floor Apartment
