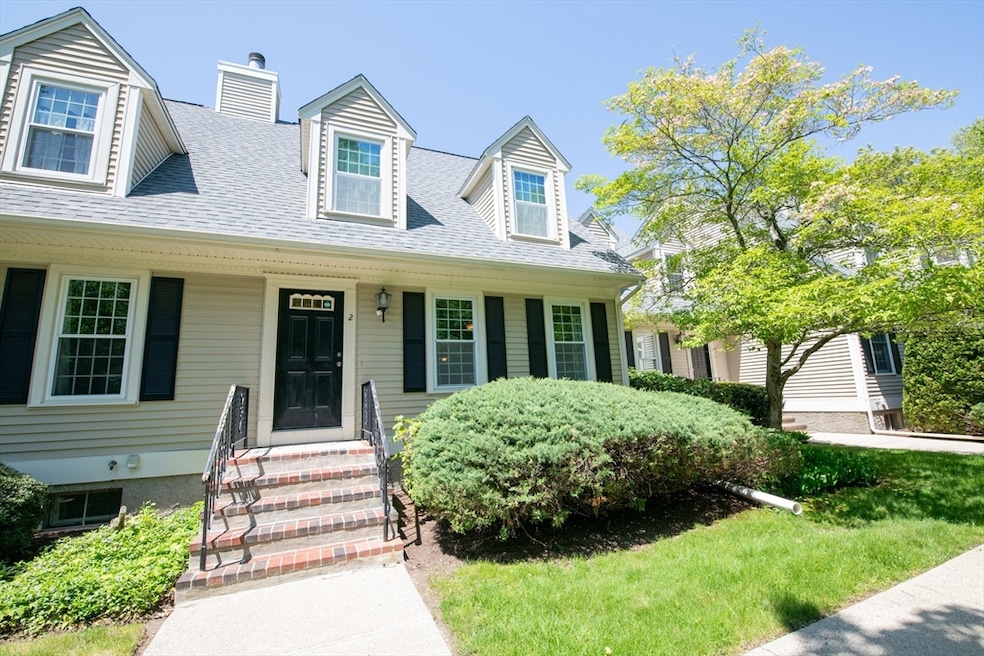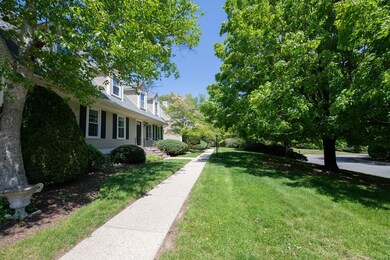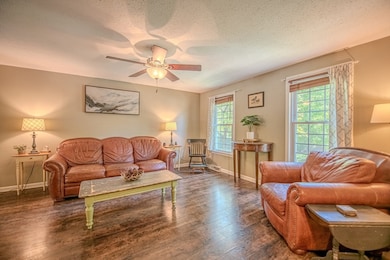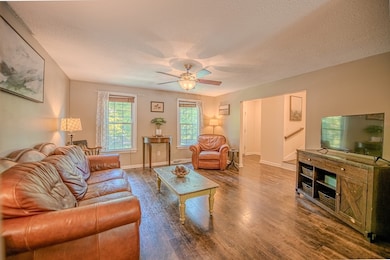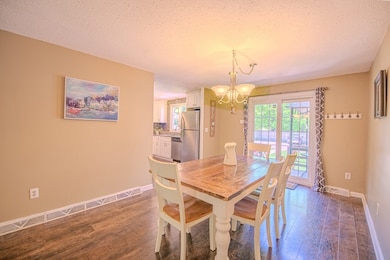
2 Morgan Ln Unit 2 Norton, MA 02766
Highlights
- Golf Course Community
- Property is near public transit
- Tennis Courts
- Medical Services
- Community Pool
- Jogging Path
About This Home
As of June 2025Welcome to Tanbark! Serene and tranquil landscaping will welcome you as you drive into this beautiful complex. This commuter friendly townhome will give you the feeling of being tucked away in a private neighborhood while just minutes from the highway. This spacious unit flows beautifully from the second you open the front door making your way through the large living room, into the spacious dining room, moving to the updated kitchen. There is bonus space in the basement to make it what ever you please, man cave, playroom, office, so many possibilities. The upstairs features 2 large bedrooms and a full bath. Rounding out this home is a nice deck off of the dining area, perfect to enjoy your morning coffee, or a nice bbq!
Townhouse Details
Home Type
- Townhome
Est. Annual Taxes
- $4,329
Year Built
- Built in 1986
Lot Details
- Near Conservation Area
- Two or More Common Walls
HOA Fees
- $470 Monthly HOA Fees
Parking
- 2 Car Parking Spaces
Home Design
- Frame Construction
- Shingle Roof
Interior Spaces
- 1,334 Sq Ft Home
- 3-Story Property
- Ceiling Fan
- Insulated Windows
- Sliding Doors
- Basement
- Laundry in Basement
Kitchen
- Range
- Microwave
Flooring
- Wall to Wall Carpet
- Ceramic Tile
- Vinyl
Bedrooms and Bathrooms
- 2 Bedrooms
- Primary bedroom located on second floor
Outdoor Features
- Balcony
Location
- Property is near public transit
- Property is near schools
Schools
- L G Nourse Elementary School
- NMS Middle School
- NHS High School
Utilities
- Central Air
- 1 Cooling Zone
- 1 Heating Zone
- Heat Pump System
- 150 Amp Service
- Sewer Inspection Required for Sale
Listing and Financial Details
- Assessor Parcel Number 2923564
Community Details
Overview
- Association fees include insurance, road maintenance, ground maintenance, snow removal, trash, reserve funds
- 32 Units
- Tanbark Community
Amenities
- Medical Services
- Shops
Recreation
- Golf Course Community
- Tennis Courts
- Community Pool
- Park
- Jogging Path
- Bike Trail
Ownership History
Purchase Details
Home Financials for this Owner
Home Financials are based on the most recent Mortgage that was taken out on this home.Purchase Details
Home Financials for this Owner
Home Financials are based on the most recent Mortgage that was taken out on this home.Purchase Details
Home Financials for this Owner
Home Financials are based on the most recent Mortgage that was taken out on this home.Purchase Details
Home Financials for this Owner
Home Financials are based on the most recent Mortgage that was taken out on this home.Purchase Details
Purchase Details
Similar Homes in Norton, MA
Home Values in the Area
Average Home Value in this Area
Purchase History
| Date | Type | Sale Price | Title Company |
|---|---|---|---|
| Deed | $376,500 | -- | |
| Not Resolvable | $265,000 | -- | |
| Deed | $185,500 | -- | |
| Deed | $185,500 | -- | |
| Deed | $287,000 | -- | |
| Deed | $287,000 | -- | |
| Deed | $225,000 | -- | |
| Deed | $225,000 | -- | |
| Deed | $120,500 | -- | |
| Deed | $120,500 | -- |
Mortgage History
| Date | Status | Loan Amount | Loan Type |
|---|---|---|---|
| Previous Owner | $271,360 | VA | |
| Previous Owner | $172,000 | Stand Alone Refi Refinance Of Original Loan | |
| Previous Owner | $176,225 | Purchase Money Mortgage | |
| Previous Owner | $216,000 | No Value Available | |
| Previous Owner | $229,600 | Purchase Money Mortgage | |
| Previous Owner | $57,400 | No Value Available |
Property History
| Date | Event | Price | Change | Sq Ft Price |
|---|---|---|---|---|
| 06/30/2025 06/30/25 | Sold | $376,500 | +3.2% | $282 / Sq Ft |
| 05/21/2025 05/21/25 | Pending | -- | -- | -- |
| 05/15/2025 05/15/25 | For Sale | $364,900 | +37.7% | $274 / Sq Ft |
| 06/29/2017 06/29/17 | Sold | $265,000 | +3.9% | $171 / Sq Ft |
| 04/05/2017 04/05/17 | Pending | -- | -- | -- |
| 04/01/2017 04/01/17 | For Sale | $255,000 | +25.7% | $165 / Sq Ft |
| 06/26/2015 06/26/15 | Sold | $202,900 | 0.0% | $152 / Sq Ft |
| 05/14/2015 05/14/15 | Pending | -- | -- | -- |
| 04/16/2015 04/16/15 | Off Market | $202,900 | -- | -- |
| 04/12/2015 04/12/15 | For Sale | $199,900 | -1.5% | $150 / Sq Ft |
| 04/01/2015 04/01/15 | Off Market | $202,900 | -- | -- |
| 03/26/2015 03/26/15 | For Sale | $199,900 | -- | $150 / Sq Ft |
Tax History Compared to Growth
Tax History
| Year | Tax Paid | Tax Assessment Tax Assessment Total Assessment is a certain percentage of the fair market value that is determined by local assessors to be the total taxable value of land and additions on the property. | Land | Improvement |
|---|---|---|---|---|
| 2025 | $43 | $333,800 | $0 | $333,800 |
| 2024 | $4,245 | $327,800 | $0 | $327,800 |
| 2023 | $3,806 | $293,000 | $0 | $293,000 |
| 2022 | $3,703 | $259,700 | $0 | $259,700 |
| 2021 | $3,632 | $243,300 | $0 | $243,300 |
| 2020 | $3,533 | $238,700 | $0 | $238,700 |
| 2019 | $3,406 | $228,600 | $0 | $228,600 |
| 2018 | $3,343 | $220,500 | $0 | $220,500 |
| 2017 | $3,163 | $205,800 | $0 | $205,800 |
| 2016 | $3,322 | $212,800 | $0 | $212,800 |
| 2015 | $3,213 | $208,800 | $0 | $208,800 |
| 2014 | $3,152 | $205,100 | $0 | $205,100 |
Agents Affiliated with this Home
-
S
Seller's Agent in 2025
Sisters Selling Team
Keller Williams Elite
(508) 695-4545
2 in this area
21 Total Sales
-
J
Seller Co-Listing Agent in 2025
Janel Robitaille
Keller Williams Elite
(781) 603-7596
3 in this area
18 Total Sales
-

Seller Co-Listing Agent in 2025
Amy Walsh
Keller Williams Elite
(508) 850-6687
3 in this area
17 Total Sales
-

Buyer's Agent in 2025
Michelle Rocha
Keller Williams Elite
(617) 283-3738
5 in this area
27 Total Sales
-

Seller's Agent in 2017
Julie Etter
Berkshire Hathaway HomeServices Evolution Properties
(508) 259-3025
64 in this area
371 Total Sales
-

Seller's Agent in 2015
Kathleen Humphrey
Coldwell Banker Realty - Easton
(508) 328-1258
11 in this area
118 Total Sales
Map
Source: MLS Property Information Network (MLS PIN)
MLS Number: 73375432
APN: NORT-000017-000000-000092-000001B2
- 34R Pine St
- 1 Lloyd Cir
- 3 Lloyd Cir Unit 43
- 20 Lloyd Cir Unit 3200
- 15 Lloyd Cir Unit 37
- 18 Lloyd Cir Unit 31
- 9 Lloyd Cir Unit 40
- 7 Lloyd Cir Unit 41
- 12 Lloyd Cir Unit 28
- 2 Fernandes Cir
- 7 Morse Dr
- 15 S Washington St
- 5 Rubin Dr
- 93 Mansfield Ave
- 28 Barrows St
- 152 Pine St Unit 23
- 130 W Main St
- 132 W Main St
- 129 N Washington St Unit 7
- Continental Plan at Wheelock Farm
