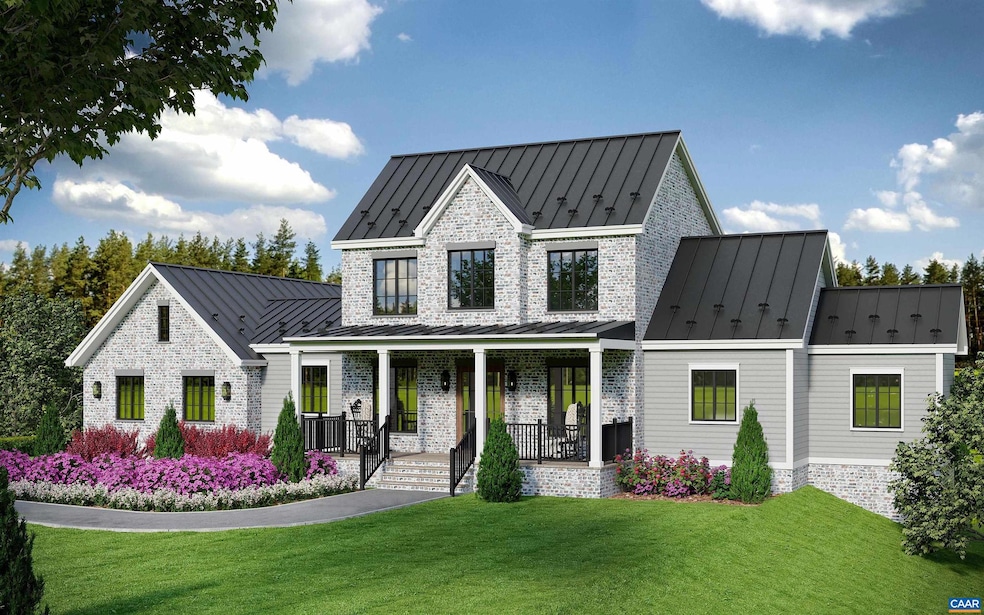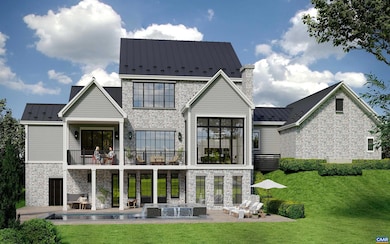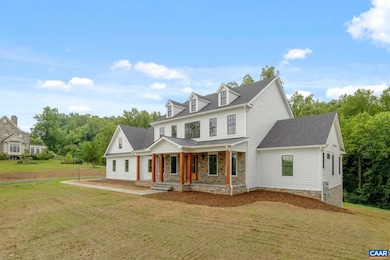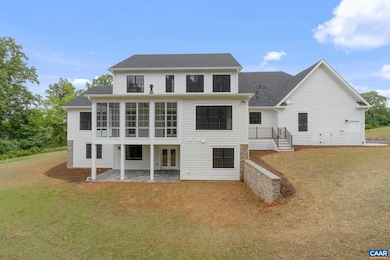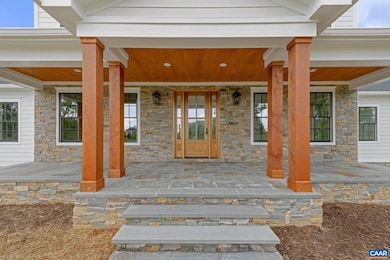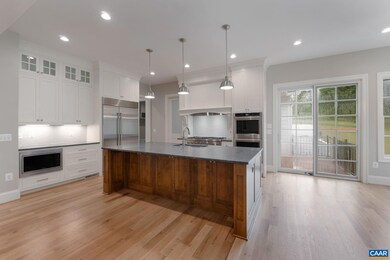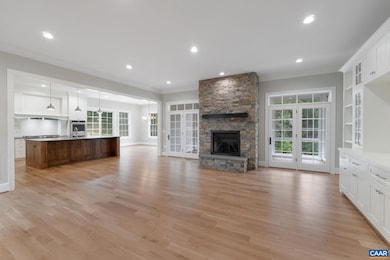2 Morgantown Rd Charlottesville, VA 22903
Ivy NeighborhoodEstimated payment $15,109/month
Highlights
- New Construction
- View of Trees or Woods
- Contemporary Architecture
- Virginia L. Murray Elementary School Rated A
- 6.19 Acre Lot
- Recreation Room
About This Home
The Williamsburg plan is a proposed new construction custom home in the heart of Ivy just with partial mountain views. Over 5,000 square feet of open and modern living space across 3 floors. Enjoy this mostly wooded 6-acre lot with private access and no HOA just minutes to Charlottesville. This lot is the perfect balance of not feeling totally secluded but also maintaining a private rear view of nature. The home site is cleared and new well has be drilled and this lot is ready for your dream home. The selections can be similar to photos provided or finish to your own taste and budget. The builder has a model/design center nearby. Pool shown in rendering not included in the pricing.,Granite Counter,Maple Cabinets,Fireplace in Great Room
Listing Agent
(434) 282-4584 tom@evergreenbuilds.com LORING WOODRIFF REAL ESTATE ASSOCIATES License #0225245669[8797] Listed on: 07/28/2025
Home Details
Home Type
- Single Family
Est. Annual Taxes
- $18,500
Year Built
- New Construction
Lot Details
- 6.19 Acre Lot
- Sloped Lot
- Partially Wooded Lot
- Property is zoned RA, Rural Area
Property Views
- Woods
- Mountain
Home Design
- Contemporary Architecture
- Brick Exterior Construction
- Metal Roof
- Concrete Perimeter Foundation
- HardiePlank Type
Interior Spaces
- Property has 2 Levels
- Cathedral Ceiling
- Gas Fireplace
- Low Emissivity Windows
- Insulated Windows
- Casement Windows
- Great Room
- Dining Room
- Home Office
- Recreation Room
- Bonus Room
- Utility Room
Flooring
- Wood
- Ceramic Tile
Bedrooms and Bathrooms
- 6 Bathrooms
Laundry
- Laundry Room
- Washer and Dryer Hookup
Finished Basement
- Heated Basement
- Walk-Out Basement
- Basement Fills Entire Space Under The House
- Rough-In Basement Bathroom
- Basement Windows
Home Security
- Carbon Monoxide Detectors
- Fire and Smoke Detector
Schools
- Murray Elementary School
- Henley Middle School
- Western Albemarle High School
Utilities
- Forced Air Heating and Cooling System
- Heating System Powered By Owned Propane
- Radiant Heating System
- Well
- Approved Septic System
Community Details
- No Home Owners Association
- Built by EVERGREEN BUILDERS
- Williamsburg
Map
Home Values in the Area
Average Home Value in this Area
Property History
| Date | Event | Price | List to Sale | Price per Sq Ft |
|---|---|---|---|---|
| 07/28/2025 07/28/25 | For Sale | $2,587,000 | -- | $420 / Sq Ft |
Source: Bright MLS
MLS Number: 667312
- 1 Morgantown Rd
- 3 Morgantown Rd
- Lot 22 Mountain Laurel Ridge Unit 22
- Lot 22 Mountain Laurel Ridge
- 1462 Owensville Rd
- 2530 Gillums Ridge Ln
- 3985 William Ct
- 555 Gillums Ridge Rd
- Lot 5 Gillums Ridge Rd
- lot 30 Emerson Dr
- 3972 Ivy Rd
- Lot 3 Villa Deste Ct
- 3550 Dick Woods Rd
- TBD Owensville Rd Unit 70A0
- TBD Owensville Rd
- 407 Broad Axe Rd
- 585 Ragged Mountain Dr
- 1918 Browns Gap Turnpike Unit Apartment A
- 328 Marquette Ct
- 805 Park Ridge Dr
- 422 Cranberry Ln
- 930 Claudius Ct
- 6217 Raynor Place
- 1227 Blue Ridge Ave
- 3000 Vue Ave
- 5970 Cling Ln
- 1005 Heathercroft Cir
- 4554 Trailhead Dr
- 250 Colonnade Dr
- 109 Mimosa Dr
- 104 Smithfield Ct Unit A
- 214 Montvue Dr
- 2639 Barracks Rd
- 122 Westerly Ave Unit Whole House
- 115 Apple Tree Rd
- 2114 Ivy Rd Unit 11
