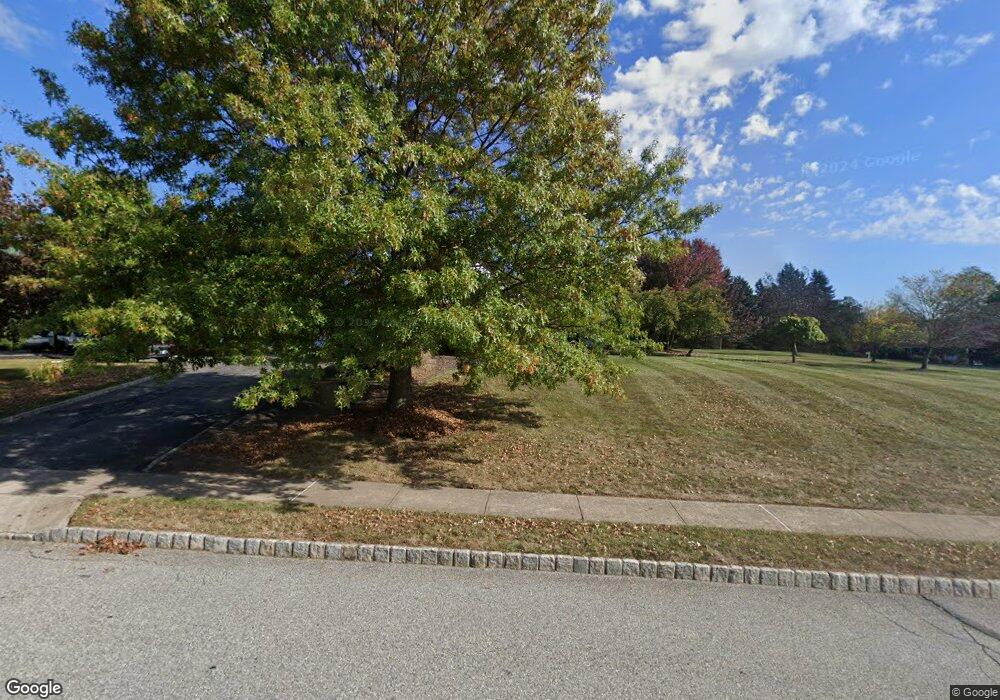2 Mott Way Flemington, NJ 08822
Estimated Value: $718,000 - $744,706
4
Beds
4
Baths
2,105
Sq Ft
$347/Sq Ft
Est. Value
About This Home
This home is located at 2 Mott Way, Flemington, NJ 08822 and is currently estimated at $730,177, approximately $346 per square foot. 2 Mott Way is a home located in Hunterdon County with nearby schools including Barley Sheaf Elementary School, J.P. Case Middle School, and Reading Fleming Intermediate School.
Ownership History
Date
Name
Owned For
Owner Type
Purchase Details
Closed on
Feb 17, 2022
Sold by
Wayne Andreychik
Bought by
Andreychik Linda
Current Estimated Value
Purchase Details
Closed on
Apr 11, 2008
Sold by
Lisznaski John and Lisznaski Dolores
Bought by
Andreychik Wayne and Andreychik Linda
Purchase Details
Closed on
Nov 13, 1995
Sold by
Brothers Barbieri
Bought by
Lisznaski John and Lisznaski Dolores
Create a Home Valuation Report for This Property
The Home Valuation Report is an in-depth analysis detailing your home's value as well as a comparison with similar homes in the area
Home Values in the Area
Average Home Value in this Area
Purchase History
| Date | Buyer | Sale Price | Title Company |
|---|---|---|---|
| Andreychik Linda | -- | Shanahan Robert J | |
| Andreychik Wayne | $469,000 | First American Title Ins Co | |
| Lisznaski John | $239,945 | -- |
Source: Public Records
Tax History Compared to Growth
Tax History
| Year | Tax Paid | Tax Assessment Tax Assessment Total Assessment is a certain percentage of the fair market value that is determined by local assessors to be the total taxable value of land and additions on the property. | Land | Improvement |
|---|---|---|---|---|
| 2025 | $12,173 | $420,200 | $188,400 | $231,800 |
| 2024 | $11,446 | $420,200 | $188,400 | $231,800 |
| 2023 | $11,446 | $420,200 | $188,400 | $231,800 |
| 2022 | $11,156 | $420,200 | $188,400 | $231,800 |
| 2021 | $11,022 | $420,200 | $188,400 | $231,800 |
| 2020 | $10,803 | $420,200 | $188,400 | $231,800 |
| 2019 | $10,585 | $420,200 | $188,400 | $231,800 |
| 2018 | $10,455 | $420,200 | $188,400 | $231,800 |
| 2017 | $10,295 | $420,200 | $188,400 | $231,800 |
| 2016 | $10,110 | $420,200 | $188,400 | $231,800 |
| 2015 | $9,854 | $420,200 | $188,400 | $231,800 |
| 2014 | $9,723 | $420,200 | $188,400 | $231,800 |
Source: Public Records
Map
Nearby Homes
- 18 Burnett Ct
- 6 Elm Terrace
- 30 Claridge Ln
- 822 Poplar Ct Unit 822
- 405 Willow Ct
- 10 Samuel Dr
- 265 Spruce Ct Unit 265
- 269 Spruce Ct Unit 269
- 5 Rea Ct
- 107 Samson Dr
- 6 Dogwood Cir
- 12 Woodside Ln
- 37 Samuel Dr
- 317 Jamestown Ct
- 211 Reaville Rd
- 12 Higgins Ct
- 17 Patrick Henry Place
- 11 Danberry Dr
- 208 Blackberry Ct
- 63 Jefferson Ct
