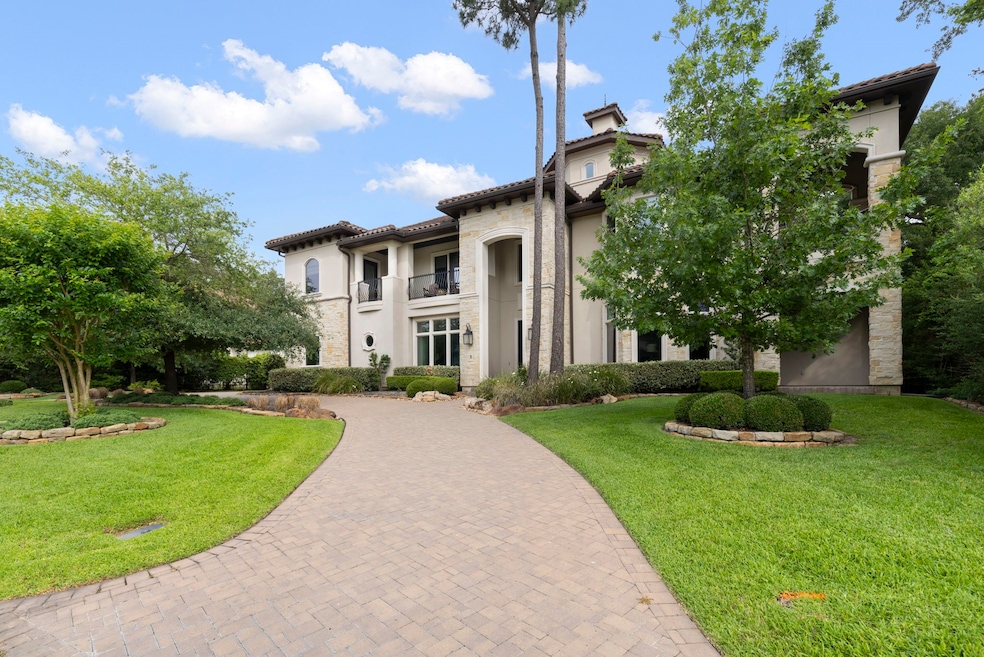2 N Badger Lodge Cir Spring, TX 77389
Creekside Park NeighborhoodEstimated payment $20,276/month
Highlights
- Water Views
- Golf Course Community
- Gunite Pool
- Timber Creek Elementary School Rated A
- Gated with Attendant
- Home fronts a pond
About This Home
This exquisite home is perfect for those seeking luxury and functionality boasting 5 large bedrooms each with en-suite bath including primary and guest on the main level. A cathedral ceiling in the main living area internalizes the lush outdoor pool, spa and summer kitchen with fireplace for cool evening entertaining. Extensive wood floors flow through the downstairs living areas and primary bedroom. The chef's kitchen comes complete with a wolf cooktop, double ovens massive stainless frig, large breakfast bar and breakfast room. A large media/game room opens out onto the summer kitchen and pool. Upstairs are three large bedrooms, two accessing balconies and a large bonus room which can be used as an additional game/media. Other features include four car garage, elevator shaft, tile roof, two staircases and circular drive.
Home Details
Home Type
- Single Family
Est. Annual Taxes
- $53,206
Year Built
- Built in 2014
Lot Details
- 0.45 Acre Lot
- Home fronts a pond
- Back Yard Fenced
- Corner Lot
- Sprinkler System
- Wooded Lot
HOA Fees
- $396 Monthly HOA Fees
Parking
- 4 Car Attached Garage
- Garage Door Opener
- Circular Driveway
Home Design
- Mediterranean Architecture
- Slab Foundation
- Tile Roof
- Stone Siding
- Stucco
Interior Spaces
- 6,678 Sq Ft Home
- 2-Story Property
- Elevator
- Dual Staircase
- Crown Molding
- High Ceiling
- Ceiling Fan
- 2 Fireplaces
- Gas Log Fireplace
- Window Treatments
- Formal Entry
- Family Room Off Kitchen
- Living Room
- Dining Room
- Home Office
- Game Room
- Utility Room
- Washer and Gas Dryer Hookup
- Water Views
Kitchen
- Breakfast Room
- Breakfast Bar
- Double Convection Oven
- Electric Oven
- Gas Cooktop
- Microwave
- Ice Maker
- Dishwasher
- Wolf Appliances
- Kitchen Island
- Disposal
Flooring
- Wood
- Carpet
- Stone
Bedrooms and Bathrooms
- 5 Bedrooms
- Double Vanity
- Hydromassage or Jetted Bathtub
- Separate Shower
Home Security
- Security System Owned
- Fire and Smoke Detector
Eco-Friendly Details
- Energy-Efficient Windows with Low Emissivity
- Energy-Efficient HVAC
- Energy-Efficient Insulation
- Energy-Efficient Thermostat
- Ventilation
Outdoor Features
- Gunite Pool
- Pond
- Deck
- Covered Patio or Porch
- Outdoor Fireplace
- Outdoor Kitchen
Schools
- Timber Creek Elementary School
- Creekside Park Junior High School
- Tomball High School
Utilities
- Forced Air Zoned Heating and Cooling System
- Heating System Uses Gas
- Programmable Thermostat
Listing and Financial Details
- Exclusions: See Exclusion List
Community Details
Overview
- Association fees include common areas
- Carlton Woods Creekside Assoc. Association, Phone Number (281) 516-2735
- Built by Sterling Classic
- The Woodlands Carlton Woods Creekside 04 Subdivision
Recreation
- Golf Course Community
- Community Pool
- Trails
Security
- Gated with Attendant
- Controlled Access
Map
Home Values in the Area
Average Home Value in this Area
Tax History
| Year | Tax Paid | Tax Assessment Tax Assessment Total Assessment is a certain percentage of the fair market value that is determined by local assessors to be the total taxable value of land and additions on the property. | Land | Improvement |
|---|---|---|---|---|
| 2024 | $48,693 | $2,190,561 | $513,198 | $1,677,363 |
| 2023 | $48,693 | $2,280,000 | $513,198 | $1,766,802 |
| 2022 | $46,724 | $1,900,000 | $403,227 | $1,496,773 |
| 2021 | $45,019 | $1,673,868 | $329,913 | $1,343,955 |
| 2020 | $44,528 | $1,611,460 | $329,913 | $1,281,547 |
| 2019 | $44,288 | $1,575,330 | $329,913 | $1,245,417 |
| 2018 | $20,774 | $1,575,330 | $329,913 | $1,245,417 |
| 2017 | $51,532 | $1,828,753 | $366,570 | $1,462,183 |
| 2016 | $51,532 | $1,828,753 | $366,570 | $1,462,183 |
| 2015 | $6,930 | $751,080 | $304,253 | $446,827 |
| 2014 | $6,930 | $261,783 | $261,783 | $0 |
Property History
| Date | Event | Price | Change | Sq Ft Price |
|---|---|---|---|---|
| 08/24/2025 08/24/25 | Pending | -- | -- | -- |
| 08/09/2025 08/09/25 | Price Changed | $2,899,000 | -1.7% | $434 / Sq Ft |
| 06/12/2025 06/12/25 | For Sale | $2,950,000 | -- | $442 / Sq Ft |
Purchase History
| Date | Type | Sale Price | Title Company |
|---|---|---|---|
| Vendors Lien | -- | Hold Charter Titleco | |
| Interfamily Deed Transfer | -- | None Available |
Mortgage History
| Date | Status | Loan Amount | Loan Type |
|---|---|---|---|
| Open | $600,000 | Adjustable Rate Mortgage/ARM | |
| Previous Owner | $1,820,000 | Purchase Money Mortgage |
Source: Houston Association of REALTORS®
MLS Number: 12934636
APN: 1295810010001
- 39 Pronghorn Place
- 19 Pronghorn Place
- 30 Johnathan Landing Ct
- 214 Pinto Point Dr
- 361 W Tupelo Green Cir
- 7 N Beech Springs Cir
- 35 N Beech Springs Cir
- 18 Homed Lark Place
- 230 S Fazio Way
- 19 Sandwell Place
- 74 Spincaster Dr
- 26951 Longwood Ledge Ln
- 26923 Longwood Ledge Ln
- 26915 Longwood Ledge Ln
- 50 Spincaster Dr
- 8030 Allston Village Trail
- 3 Congressional Cir
- 119 W Valera Ridge Place
- 66 N Thatcher Bend Cir
- 46 Cove View Trail Ct







