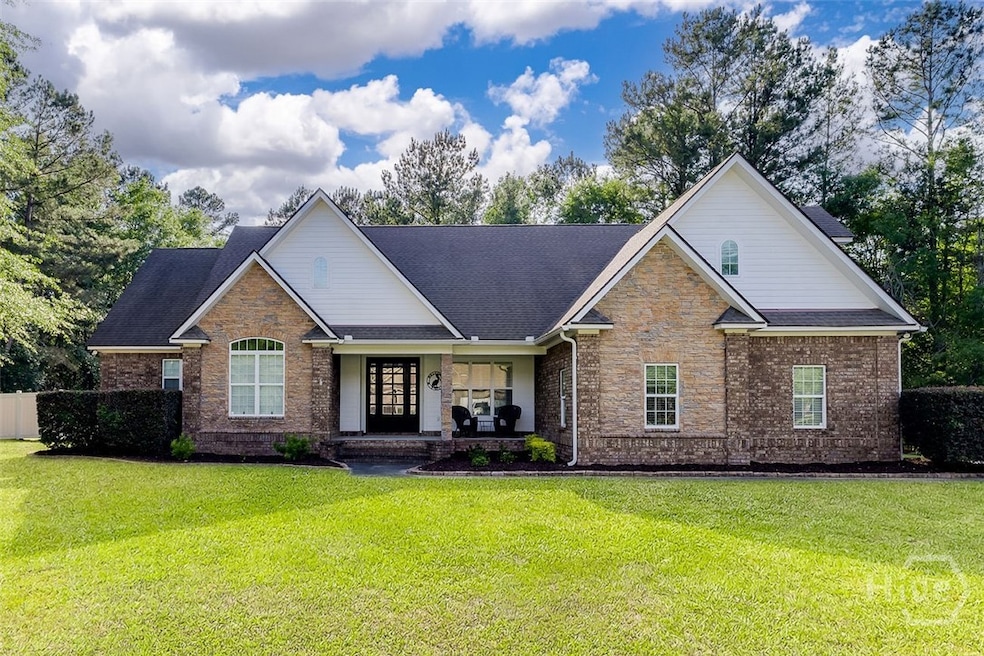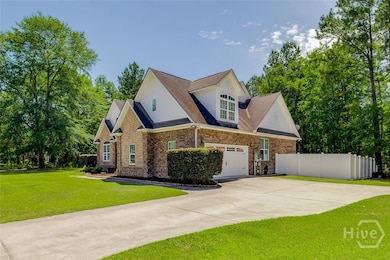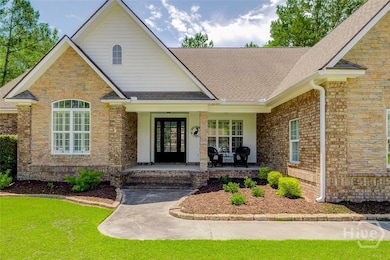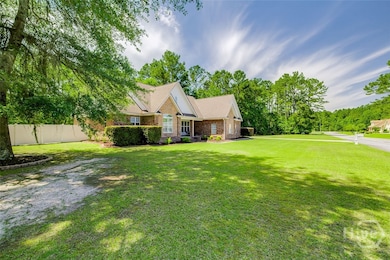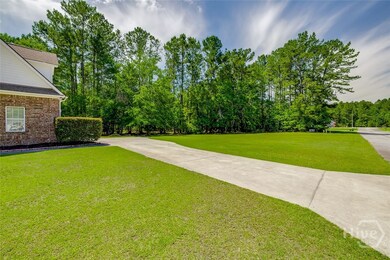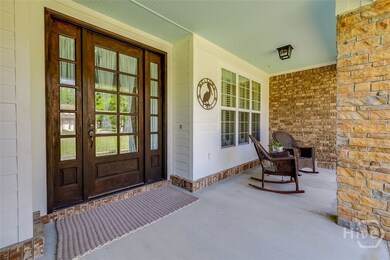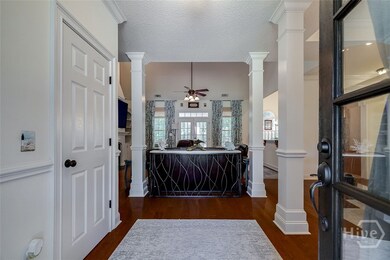2 N Camellia Ct Guyton, GA 31312
Estimated payment $2,974/month
Highlights
- Spa
- 54,450 Sq Ft lot
- Attic
- Views of Trees
- Traditional Architecture
- Screened Porch
About This Home
Nestled on a beautifully wooded lot, this custom 3200+ sq ft all brick beauty offers exceptional living space, luxury finishes, and timeless charm. Boasting 4 bedrooms, bonus and 4 baths, this thoughtfully designed home features a split plan with all the bedrooms on the main floor, and a large bonus room/bath upstairs. The heart of the home is the expansive great room with fireplace with custom built-ins, ideal for entertaining or relaxing with family. The gourmet kitchen is open to the great room and is complete with granite countertops, gas stove and abundant storage. Retreat to the master suite with double walk-in closets, tiled shower and whirlpool tub. Additional highlights include a large screened porch, vinyl privacy fence, plantation shutters, and a charming front porch. Enjoy the outdoors year round with a huge screened porch overlooking the private backyard surrounded by mature trees. Ideal for entertaining and everyday living, this home checks all the boxes.
Home Details
Home Type
- Single Family
Est. Annual Taxes
- $1,241
Year Built
- Built in 2008
Lot Details
- 1.25 Acre Lot
- Fenced Yard
HOA Fees
- $25 Monthly HOA Fees
Parking
- 2 Car Attached Garage
- Garage Door Opener
Home Design
- Traditional Architecture
- Brick Exterior Construction
- Slab Foundation
- Asphalt Roof
Interior Spaces
- 3,226 Sq Ft Home
- 1-Story Property
- Built-In Features
- Gas Fireplace
- Plantation Shutters
- Entrance Foyer
- Screened Porch
- Views of Trees
- Attic
Kitchen
- Breakfast Area or Nook
- Oven
- Range
- Microwave
- Dishwasher
Bedrooms and Bathrooms
- 4 Bedrooms
- 4 Full Bathrooms
- Double Vanity
- Soaking Tub
- Separate Shower
Laundry
- Laundry Room
- Washer and Dryer Hookup
Outdoor Features
- Spa
- Patio
Utilities
- Central Heating and Cooling System
- Underground Utilities
- Electric Water Heater
- Septic Tank
Community Details
- Whitesville Subdivision
Listing and Financial Details
- Tax Lot 88
- Assessor Parcel Number G0110-00000-088-000
Map
Home Values in the Area
Average Home Value in this Area
Tax History
| Year | Tax Paid | Tax Assessment Tax Assessment Total Assessment is a certain percentage of the fair market value that is determined by local assessors to be the total taxable value of land and additions on the property. | Land | Improvement |
|---|---|---|---|---|
| 2024 | $1,241 | $188,229 | $30,000 | $158,229 |
| 2023 | $829 | $166,995 | $26,000 | $140,995 |
| 2022 | $1,249 | $156,155 | $15,160 | $140,995 |
| 2021 | $1,022 | $132,634 | $15,000 | $117,634 |
| 2020 | $3,817 | $122,128 | $13,960 | $108,168 |
| 2019 | $3,780 | $118,968 | $10,800 | $108,168 |
| 2018 | $3,422 | $111,048 | $12,000 | $99,048 |
| 2017 | $3,439 | $111,048 | $12,000 | $99,048 |
| 2016 | $3,503 | $114,085 | $17,000 | $97,085 |
| 2015 | -- | $109,085 | $12,000 | $97,085 |
| 2014 | -- | $100,285 | $3,200 | $97,085 |
| 2013 | -- | $102,085 | $5,000 | $97,085 |
Property History
| Date | Event | Price | List to Sale | Price per Sq Ft | Prior Sale |
|---|---|---|---|---|---|
| 10/22/2025 10/22/25 | For Sale | $539,900 | +44.0% | $167 / Sq Ft | |
| 08/03/2020 08/03/20 | Sold | $375,000 | -2.6% | $116 / Sq Ft | View Prior Sale |
| 07/09/2020 07/09/20 | For Sale | $384,900 | 0.0% | $119 / Sq Ft | |
| 07/07/2020 07/07/20 | Pending | -- | -- | -- | |
| 06/30/2020 06/30/20 | Price Changed | $384,900 | -1.3% | $119 / Sq Ft | |
| 05/23/2020 05/23/20 | For Sale | $389,900 | -- | $121 / Sq Ft |
Purchase History
| Date | Type | Sale Price | Title Company |
|---|---|---|---|
| Warranty Deed | $375,000 | -- | |
| Deed | $320,000 | -- | |
| Deed | $40,000 | -- |
Mortgage History
| Date | Status | Loan Amount | Loan Type |
|---|---|---|---|
| Open | $355,100 | VA | |
| Previous Owner | $247,000 | New Conventional | |
| Previous Owner | $25,000 | New Conventional | |
| Closed | $0 | New Conventional |
Source: Savannah Multi-List Corporation
MLS Number: SA342213
APN: G0110-00000-088-000
- 330 Central Ave
- 14 Lakeview Dr
- 109 Concord Dr
- 111 Concord Dr
- 7 Lakeview Dr
- 215 Glick Way
- 213 Glick Way
- The Burton Plan at Guyton Station - Guyton Station
- The Cypress Plan at Guyton Station - Guyton Station
- The Jasmine Plan at Guyton Station - Guyton Station
- Bellamy Plan at Guyton Station - Guyton Station
- The Clayton Plan at Guyton Station - Guyton Station
- The Clayton (4bdr) Plan at Guyton Station - Guyton Station
- 907 Magnolia St Extension
- 18 Glenmore Dr
- 0 Highway 119 S Unit SA339898
- 402 Springfield Ave
- 401 W Central Blvd
- 2 Farrington Ct
- 3 Hidden Path
- 405 Springfield Ave
- 29 Crossgate Way
- 520 Poplar St
- 43 Blackberry Cir
- 2518 Courthouse Rd
- 311 Mockingbird Dr
- 105 Bluff Rd
- 109 Bluff Rd
- 105 Colonial Way
- 120 Dasher Dr
- 106 Palmer St
- 127 Overstreet Way
- 302 Jefferson St Unit B (UPSTAIRS)
- 302 Jefferson St Unit 2
- 301 E 2nd St
- 301 E Second St
- 109 Inez Ave
- 121 Inez Ave
- 105 Palmer St
- 203 Redwood Ct
