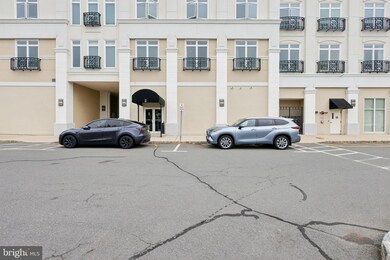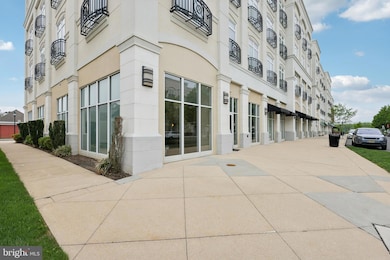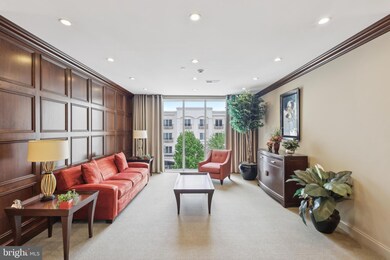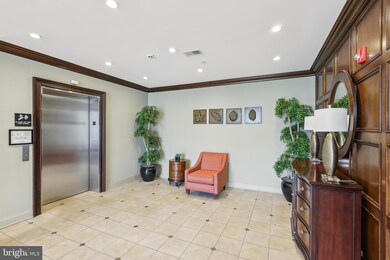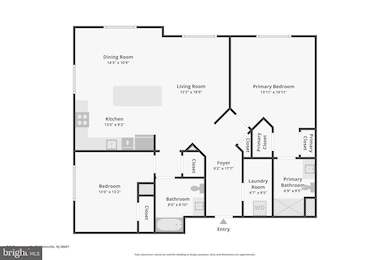Bldg C 2 N Commerce Square Unit 303 Trenton, NJ 08691
Hamilton Marketplace NeighborhoodEstimated payment $3,130/month
Highlights
- Fitness Center
- Open Floorplan
- Wood Flooring
- Gourmet Kitchen
- Clubhouse
- Breakfast Area or Nook
About This Home
Welcome to the Lofts Lifestyle!
Experience the perfect blend of luxury, comfort, and convenience in this stunning 2-bedroom, 2-bathroom corner condo unit located in The Lofts at Town Center, Robbinsville, NJ. Designed for modern, easy living, this bright and airy home features soaring 9-foot ceilings and an open-concept floor plan, perfectly suited for both relaxing and entertaining. The entire unit has just been professionally painted, July 2025 and new w/w carpet has been installed in bedroom #2. Looks brand new!
Step inside to find gleaming hardwood floors that flow seamlessly through the entryway, gourmet kitchen, dining area, and living room. Oversized windows wrap around the unit, filling the space with natural light and offering a warm, inviting ambiance.
The gourmet kitchen is complete with granite countertops, stainless steel appliances, ample cabinetry, and a large center island with seating, ideal for casual meals or entertaining guests.
The spacious primary suite boasts dual walk-in closets and an ensuite bathroom with quality finishes and thoughtful design. The generously sized second bedroom also features a full bath and a large closet, making it ideal for guests or a home office.
Additional highlights include a full-size laundry room, newer custom blinds throughout, secure building entry, elevator access, a reserved parking spot, and extra storage in the basement. Residents enjoy access to a clubhouse, fitness center, and beautifully landscaped common areas—all just steps away from shops, restaurants, walking trails, and more.
Located in the heart of Robbinsville’s vibrant Town Center, this home offers unbeatable convenience with quick access to major highways, and is just minutes from the Hamilton Train Station, making commuting a breeze. The area also boasts top-rated schools, and community activities.
Don’t miss your chance to live the Lofts lifestyle—luxury, location, and lifestyle all in one! *Also available for lease.
Property Details
Home Type
- Condominium
Est. Annual Taxes
- $8,659
Year Built
- Built in 2008
HOA Fees
- $490 Monthly HOA Fees
Home Design
- Entry on the 3rd floor
- Brick Exterior Construction
Interior Spaces
- 1,325 Sq Ft Home
- Property has 1 Level
- Open Floorplan
- Recessed Lighting
- Window Treatments
- Family Room Off Kitchen
- Living Room
Kitchen
- Gourmet Kitchen
- Breakfast Area or Nook
- Kitchen Island
Flooring
- Wood
- Carpet
Bedrooms and Bathrooms
- 2 Main Level Bedrooms
- En-Suite Primary Bedroom
- En-Suite Bathroom
- Walk-In Closet
- 2 Full Bathrooms
- Walk-in Shower
Laundry
- Laundry Room
- Laundry on main level
- Washer and Dryer Hookup
Parking
- 1 Open Parking Space
- 1 Parking Space
- Public Parking
- Paved Parking
- Parking Lot
Schools
- Sharon Elementary School
- Pond Road Middle School
- Robbinsville High School
Utilities
- Forced Air Heating and Cooling System
- Natural Gas Water Heater
Additional Features
- Accessible Elevator Installed
- Property is in excellent condition
Listing and Financial Details
- Tax Lot 00001
- Assessor Parcel Number 12-00003 24-00001-C0311
Community Details
Overview
- Association fees include common area maintenance, management, snow removal, trash, water, exterior building maintenance
- $133 Other Monthly Fees
- Low-Rise Condominium
- Built by Sharbell
- Town Center Subdivision
Amenities
- Common Area
- Clubhouse
- Game Room
- Elevator
Recreation
Map
About Bldg C
Home Values in the Area
Average Home Value in this Area
Tax History
| Year | Tax Paid | Tax Assessment Tax Assessment Total Assessment is a certain percentage of the fair market value that is determined by local assessors to be the total taxable value of land and additions on the property. | Land | Improvement |
|---|---|---|---|---|
| 2025 | $9,531 | $285,200 | $100,000 | $185,200 |
| 2024 | $8,895 | $285,200 | $100,000 | $185,200 |
| 2023 | $8,895 | $285,200 | $100,000 | $185,200 |
| 2022 | $8,550 | $285,200 | $100,000 | $185,200 |
| 2021 | $8,428 | $285,200 | $100,000 | $185,200 |
| 2020 | $8,572 | $290,000 | $100,000 | $190,000 |
| 2019 | $8,883 | $300,400 | $100,000 | $200,400 |
| 2018 | $8,826 | $300,400 | $100,000 | $200,400 |
| 2017 | $8,808 | $300,400 | $100,000 | $200,400 |
| 2016 | $8,727 | $300,400 | $100,000 | $200,400 |
| 2015 | $8,594 | $300,400 | $100,000 | $200,400 |
| 2014 | $8,624 | $300,400 | $100,000 | $200,400 |
Property History
| Date | Event | Price | Change | Sq Ft Price |
|---|---|---|---|---|
| 08/14/2025 08/14/25 | Pending | -- | -- | -- |
| 08/12/2025 08/12/25 | For Rent | $2,600 | 0.0% | -- |
| 07/11/2025 07/11/25 | Price Changed | $360,000 | -4.0% | $272 / Sq Ft |
| 05/16/2025 05/16/25 | Price Changed | $375,000 | -3.8% | $283 / Sq Ft |
| 04/13/2025 04/13/25 | For Sale | $389,900 | 0.0% | $294 / Sq Ft |
| 03/27/2017 03/27/17 | Rented | $2,100 | -2.3% | -- |
| 03/27/2017 03/27/17 | Under Contract | -- | -- | -- |
| 03/13/2017 03/13/17 | For Rent | $2,150 | +2.4% | -- |
| 12/01/2014 12/01/14 | Rented | $2,100 | -4.5% | -- |
| 10/20/2014 10/20/14 | Under Contract | -- | -- | -- |
| 09/27/2014 09/27/14 | For Rent | $2,200 | 0.0% | -- |
| 07/21/2014 07/21/14 | Rented | $2,200 | 0.0% | -- |
| 07/16/2014 07/16/14 | Under Contract | -- | -- | -- |
| 06/07/2014 06/07/14 | For Rent | $2,200 | +22.2% | -- |
| 06/24/2012 06/24/12 | Rented | $1,800 | 0.0% | -- |
| 06/19/2012 06/19/12 | Under Contract | -- | -- | -- |
| 06/11/2012 06/11/12 | For Rent | $1,800 | -- | -- |
Purchase History
| Date | Type | Sale Price | Title Company |
|---|---|---|---|
| Bargain Sale Deed | $395,000 | American Land Title | |
| Bargain Sale Deed | $395,000 | American Land Title | |
| Bargain Sale Deed | $319,000 | Foundation Title Llc | |
| Deed | $290,000 | Premier Service Abstract | |
| Deed | $319,667 | Surety Title Corp |
Mortgage History
| Date | Status | Loan Amount | Loan Type |
|---|---|---|---|
| Previous Owner | $255,000 | New Conventional | |
| Previous Owner | $243,000 | New Conventional | |
| Previous Owner | $240,000 | Credit Line Revolving |
Source: Bright MLS
MLS Number: NJME2058060
APN: 12-00003-24-00001-0000-C0303
- 33 Dunmoor Ct S
- 37 Stafford Ct
- 3534 Klockner Rd
- 513 Mowat Cir
- 732 Mowat Cir
- 3 Country Ln
- 14 Locust Hill Blvd
- 111 Burholme Dr
- 109 Burholme Dr
- 108 Caitlin Ln
- 227 Burholme Dr
- 18 Hawthorne Ct
- 745 Yardville Hamilton Square Rd
- 52 Kay Chiarello Way
- 60 Kay Chiarello Way
- 48 Kay Chiarello Way
- 46 Kay Chiarello Way
- 44 Kay Chiarello Way
- 213 Elton Ave
- 42 Kay Chiarello Way

