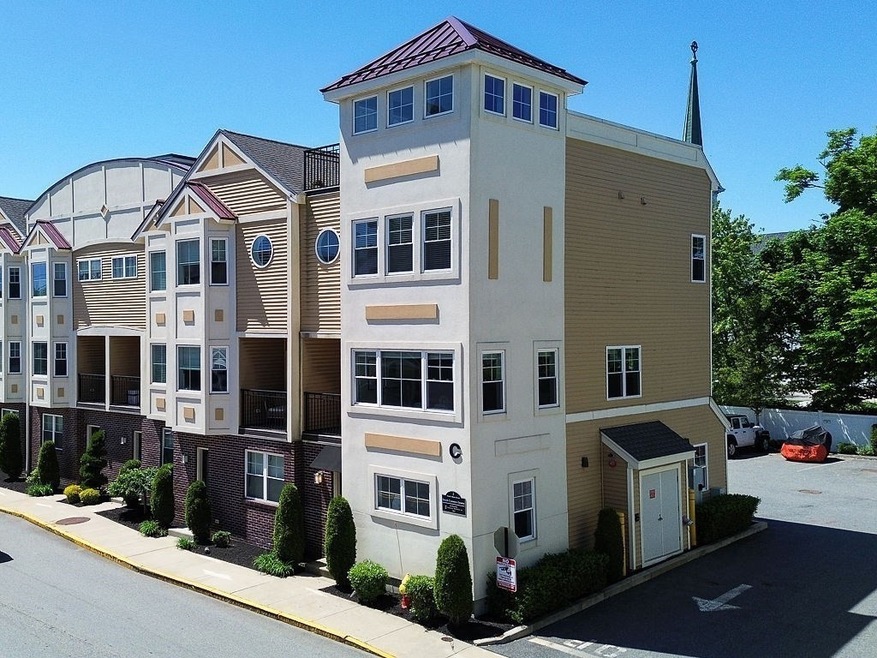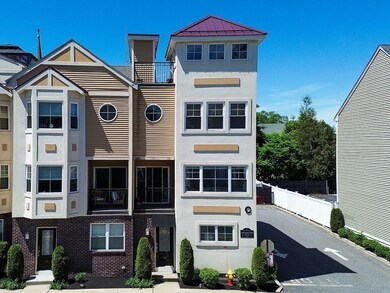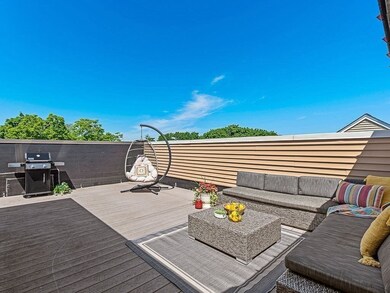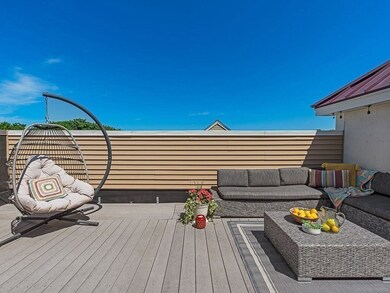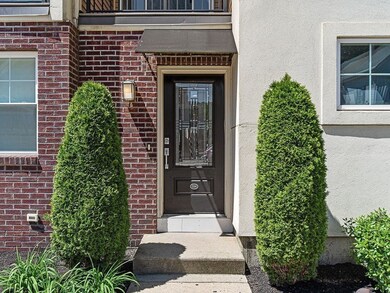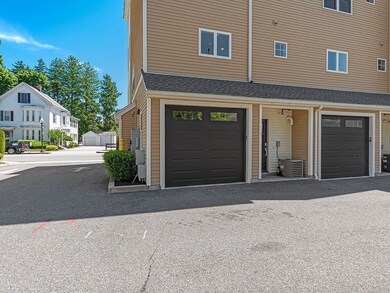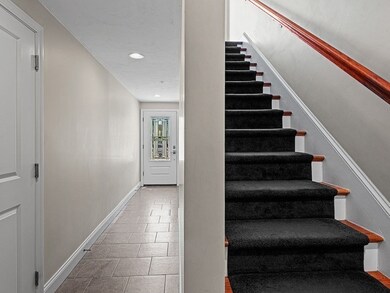
2 N Main St Unit C106 Mansfield, MA 02048
Mansfield Center NeighborhoodHighlights
- No Units Above
- City View
- Open Floorplan
- Harold L. Qualters Middle School Rated A-
- Waterfront
- 1-minute walk to Mansfield Common
About This Home
As of July 2024Don't miss this magnificent 2 bed, 2.5 bath condo in the heart of downtown Mansfield w/an oversized, exclusive roof deck that will make your summer nights unforgettable. Be the envy of all of your friends w/add'l balcony overlooking N. Main St--perfect for downtown parades! Minutes from the train, Fulton's Pond, South Common + more. The interior of this corner unit is lux to the max, feat. a front-to-back hallway on the ground level along w/an extra-deep 2-car garage. Main level is expansive + open w/sky-high ceilings, glossy hardwoods, recessed lights, a dining area, + a large island w/seating. Upgraded kitchen also feat. stainless steel, granite, a pantry + a half-bath. 3rd floor boasts 2 beds incl. a stunning primary suite w/oversized closet/dressing room, a full bath w/glass shower, & high-set windows that will make you feel like you're living in a castle! Your private roof deck is the crown jewel of it all. Gas heat, range, A/C, storage galore, security system + more. Don't wait!
Townhouse Details
Home Type
- Townhome
Est. Annual Taxes
- $6,595
Year Built
- Built in 2013
Lot Details
- Waterfront
- Near Conservation Area
- No Units Above
- Landscaped Professionally
HOA Fees
- $240 Monthly HOA Fees
Parking
- 2 Car Attached Garage
- Tuck Under Parking
- Parking Storage or Cabinetry
- Tandem Parking
- Assigned Parking
Home Design
- Frame Construction
- Shingle Roof
Interior Spaces
- 1,426 Sq Ft Home
- 3-Story Property
- Open Floorplan
- Cathedral Ceiling
- Recessed Lighting
- Decorative Lighting
- Light Fixtures
- Sliding Doors
- Entryway
- City Views
- Intercom
Kitchen
- Range
- Microwave
- Dishwasher
- Stainless Steel Appliances
- Kitchen Island
- Solid Surface Countertops
Flooring
- Wood
- Ceramic Tile
Bedrooms and Bathrooms
- 2 Bedrooms
- Primary bedroom located on third floor
- Dual Closets
- Walk-In Closet
- Dressing Area
- Double Vanity
- Pedestal Sink
- Bathtub with Shower
- Separate Shower
Laundry
- Laundry on upper level
- Dryer
- Washer
Eco-Friendly Details
- Energy-Efficient Thermostat
Outdoor Features
- Walking Distance to Water
- Balcony
- Deck
- Patio
Location
- Property is near public transit
- Property is near schools
Schools
- Robinson/Jj Elementary School
- Qualters Middle School
- Mansfield High School
Utilities
- Forced Air Heating and Cooling System
- Heating System Uses Natural Gas
- Individual Controls for Heating
Listing and Financial Details
- Assessor Parcel Number M:023 B:176 L:012,4942532
Community Details
Overview
- Association fees include insurance, maintenance structure, ground maintenance, snow removal, trash
- 13 Units
- South Common Estates Community
Amenities
- Shops
- Coin Laundry
Recreation
- Park
- Jogging Path
- Bike Trail
Pet Policy
- Pets Allowed
Ownership History
Purchase Details
Home Financials for this Owner
Home Financials are based on the most recent Mortgage that was taken out on this home.Purchase Details
Home Financials for this Owner
Home Financials are based on the most recent Mortgage that was taken out on this home.Purchase Details
Home Financials for this Owner
Home Financials are based on the most recent Mortgage that was taken out on this home.Similar Homes in Mansfield, MA
Home Values in the Area
Average Home Value in this Area
Purchase History
| Date | Type | Sale Price | Title Company |
|---|---|---|---|
| Condominium Deed | $574,900 | None Available | |
| Condominium Deed | $574,900 | None Available | |
| Not Resolvable | $380,000 | -- | |
| Deed | $361,930 | -- | |
| Deed | $361,930 | -- |
Mortgage History
| Date | Status | Loan Amount | Loan Type |
|---|---|---|---|
| Previous Owner | $350,000 | Purchase Money Mortgage | |
| Previous Owner | $285,000 | New Conventional | |
| Previous Owner | $268,720 | New Conventional |
Property History
| Date | Event | Price | Change | Sq Ft Price |
|---|---|---|---|---|
| 07/29/2024 07/29/24 | Sold | $574,900 | 0.0% | $403 / Sq Ft |
| 07/02/2024 07/02/24 | Pending | -- | -- | -- |
| 06/27/2024 06/27/24 | For Sale | $574,900 | 0.0% | $403 / Sq Ft |
| 06/01/2024 06/01/24 | Pending | -- | -- | -- |
| 05/28/2024 05/28/24 | For Sale | $574,900 | 0.0% | $403 / Sq Ft |
| 10/01/2021 10/01/21 | Rented | $2,985 | -8.2% | -- |
| 08/18/2021 08/18/21 | Under Contract | -- | -- | -- |
| 07/30/2021 07/30/21 | For Rent | $3,250 | +35.4% | -- |
| 09/16/2019 09/16/19 | Rented | $2,400 | -7.7% | -- |
| 08/26/2019 08/26/19 | Price Changed | $2,600 | -7.1% | $1 / Sq Ft |
| 07/18/2019 07/18/19 | For Rent | $2,800 | +1.8% | -- |
| 08/01/2018 08/01/18 | Rented | $2,750 | 0.0% | -- |
| 07/09/2018 07/09/18 | Under Contract | -- | -- | -- |
| 06/08/2018 06/08/18 | Price Changed | $2,750 | -8.3% | $2 / Sq Ft |
| 05/12/2018 05/12/18 | For Rent | $3,000 | 0.0% | -- |
| 01/29/2016 01/29/16 | Sold | $380,000 | -2.5% | $224 / Sq Ft |
| 01/04/2016 01/04/16 | Pending | -- | -- | -- |
| 11/02/2015 11/02/15 | For Sale | $389,900 | -- | $229 / Sq Ft |
Tax History Compared to Growth
Tax History
| Year | Tax Paid | Tax Assessment Tax Assessment Total Assessment is a certain percentage of the fair market value that is determined by local assessors to be the total taxable value of land and additions on the property. | Land | Improvement |
|---|---|---|---|---|
| 2025 | $7,100 | $539,100 | $0 | $539,100 |
| 2024 | $6,595 | $488,500 | $0 | $488,500 |
| 2023 | $6,271 | $445,100 | $0 | $445,100 |
| 2022 | $6,258 | $412,500 | $0 | $412,500 |
| 2021 | $6,036 | $393,000 | $0 | $393,000 |
| 2020 | $5,755 | $374,700 | $0 | $374,700 |
| 2019 | $6,035 | $396,500 | $0 | $396,500 |
| 2018 | $5,591 | $359,100 | $0 | $359,100 |
| 2017 | $5,308 | $353,400 | $0 | $353,400 |
| 2016 | $4,732 | $307,100 | $0 | $307,100 |
Agents Affiliated with this Home
-
E
Seller's Agent in 2024
Esposito Group
eXp Realty
-
B
Seller Co-Listing Agent in 2024
Benjamin Esposito
eXp Realty
-
K
Seller's Agent in 2021
Kyle Seyboth
-
J
Seller's Agent in 2019
Jennifer Hilton
Keller Williams Coastal
-
G
Buyer's Agent in 2019
Gary Cieplik
Keller Williams Realty Boston South West
-
C
Seller's Agent in 2016
Carole McKeon
eXp Realty
Map
Source: MLS Property Information Network (MLS PIN)
MLS Number: 73243157
APN: MANS-000023-000000-000176-000012
- 26 N Main St Unit 3
- 17 Fairfield Park
- 41 Fairfield Park
- 14 Webb Place Unit 3C
- 28 Court St Unit 4
- 28 Court St Unit 10
- 38 Court St
- 107 Dean St
- 59 Branch St
- 71 Samoset Ave
- 150 Rumford Ave Unit 306
- 32 Cottage St
- 131 Shawmut Ave
- 86 Central St Unit 1
- 221 East St
- 220 S Main St
- 225 Union St
- 50 Oak St
- 3 Evans Cir
- 24 County St
