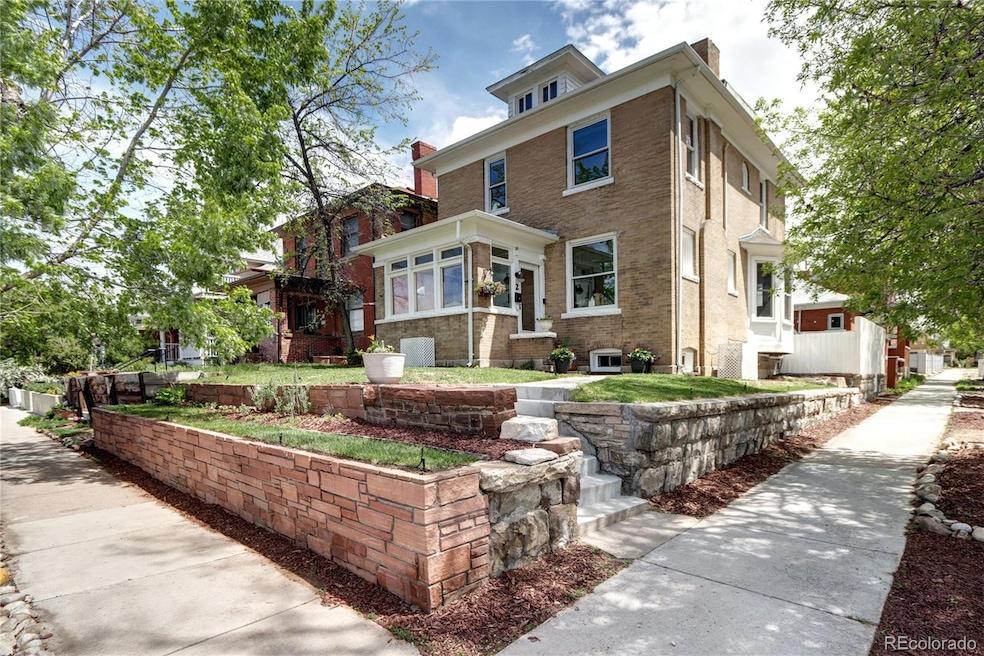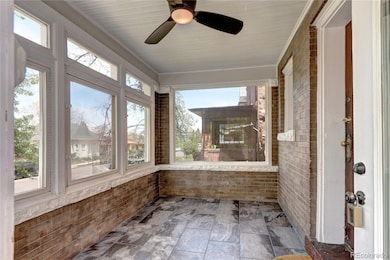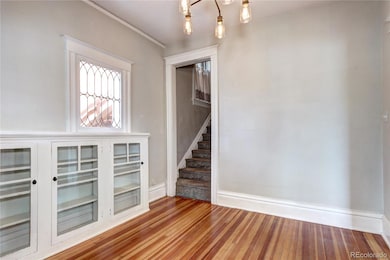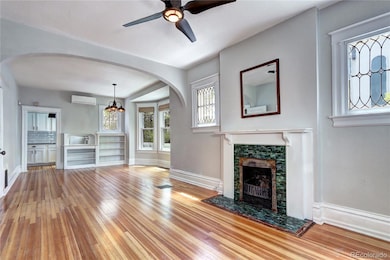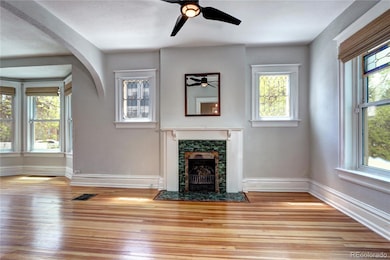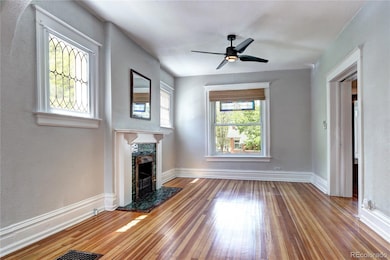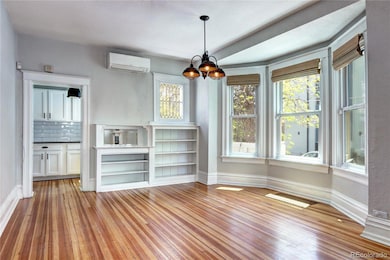2 N Pennsylvania St Denver, CO 80203
Speer NeighborhoodEstimated payment $4,107/month
Highlights
- Rooftop Deck
- American Four Square Architecture
- Loft
- South High School Rated A-
- Wood Flooring
- Sun or Florida Room
About This Home
Beautiful Denver Square on a corner, elevated lot. Perfect location between Washington Park, Cherry Creek, and Downtown Denver.
Very walkable, only one block to Uncle Ramen, Carmines on Penn, Rise and Shine, Rosebud Cafe, The Spot, and Fitwall Gym. Lots of natural light and historic charm including some leaded glass windows, several built-ins, and original wood floors.
The updated kitchen and bathrooms features white subway tile, stainless steel appliances, and tile flooring.
There is a bonus loft area (not included in the square footage). The loft area is great for a separate work space, playroom, exercise room, etc. Step outside to the rooftop patio and enjoy the mountain views. New carpet in the basement family room and bedroom. There is exterior access which would allow for future short term rentals or a separate unit. The backyard is a great space for entertaining, grilling, and enjoying the beautiful Colorado weather. Don't miss this opportunity to come see this Denver Square. Buyer and Buyer Agent are responsible for confirming all information included in this listing. All information is deemed accurate but not guaranteed and is provided without the intention that any buyer rely upon it. Listing Agent takes no responsibility for its accuracy and all information must be independently verified by buyers and buyer's agent.
Listing Agent
Encore Realty Brokerage Email: lysaughth@gmail.com,720-207-1604 License #1105345 Listed on: 09/04/2025
Home Details
Home Type
- Single Family
Est. Annual Taxes
- $4,035
Year Built
- Built in 1905 | Remodeled
Lot Details
- 2,397 Sq Ft Lot
- West Facing Home
- Partially Fenced Property
- Corner Lot
- Private Yard
- Property is zoned G-MU-3
Home Design
- American Four Square Architecture
- Brick Exterior Construction
- Composition Roof
Interior Spaces
- 2-Story Property
- Built-In Features
- High Ceiling
- Ceiling Fan
- Window Treatments
- Bay Window
- Great Room with Fireplace
- Family Room
- Dining Room
- Loft
- Sun or Florida Room
Kitchen
- Double Self-Cleaning Oven
- Range with Range Hood
- Microwave
- Dishwasher
- Granite Countertops
- Disposal
Flooring
- Wood
- Carpet
- Tile
Bedrooms and Bathrooms
- 4 Bedrooms
Laundry
- Laundry Room
- Dryer
- Washer
Basement
- Basement Fills Entire Space Under The House
- Exterior Basement Entry
- 1 Bedroom in Basement
Home Security
- Carbon Monoxide Detectors
- Fire and Smoke Detector
Outdoor Features
- Balcony
- Rooftop Deck
- Patio
- Exterior Lighting
- Front Porch
Schools
- Dora Moore Elementary School
- Grant Middle School
- South High School
Utilities
- Mini Split Air Conditioners
- Forced Air Heating System
- Heating System Uses Natural Gas
- 220 Volts
- 110 Volts
- Gas Water Heater
- High Speed Internet
- Cable TV Available
Community Details
- No Home Owners Association
- Washington Park West Subdivision
Listing and Financial Details
- Exclusions: Sellers personal property
- Assessor Parcel Number 5104-03-036
Map
Home Values in the Area
Average Home Value in this Area
Tax History
| Year | Tax Paid | Tax Assessment Tax Assessment Total Assessment is a certain percentage of the fair market value that is determined by local assessors to be the total taxable value of land and additions on the property. | Land | Improvement |
|---|---|---|---|---|
| 2024 | $4,035 | $50,950 | $23,100 | $27,850 |
| 2023 | $3,948 | $50,950 | $23,100 | $27,850 |
| 2022 | $3,986 | $50,120 | $19,060 | $31,060 |
| 2021 | $3,986 | $51,560 | $19,610 | $31,950 |
| 2020 | $3,150 | $42,450 | $16,340 | $26,110 |
| 2019 | $3,061 | $42,450 | $16,340 | $26,110 |
| 2018 | $2,549 | $32,950 | $12,340 | $20,610 |
| 2017 | $2,542 | $32,950 | $12,340 | $20,610 |
| 2016 | $2,247 | $27,560 | $10,913 | $16,647 |
| 2015 | $2,153 | $27,560 | $10,913 | $16,647 |
| 2014 | $1,806 | $21,740 | $10,491 | $11,249 |
Property History
| Date | Event | Price | List to Sale | Price per Sq Ft |
|---|---|---|---|---|
| 10/22/2025 10/22/25 | Price Changed | $719,000 | -1.4% | $325 / Sq Ft |
| 09/25/2025 09/25/25 | Price Changed | $729,000 | -2.1% | $329 / Sq Ft |
| 09/04/2025 09/04/25 | For Sale | $745,000 | -- | $337 / Sq Ft |
Purchase History
| Date | Type | Sale Price | Title Company |
|---|---|---|---|
| Warranty Deed | $585,000 | Guardian Title Agency Llc | |
| Warranty Deed | $360,000 | First American | |
| Interfamily Deed Transfer | -- | None Available | |
| Warranty Deed | $179,900 | -- |
Mortgage History
| Date | Status | Loan Amount | Loan Type |
|---|---|---|---|
| Open | $100,000 | Purchase Money Mortgage | |
| Previous Owner | $265,500 | VA | |
| Previous Owner | $161,910 | No Value Available |
Source: REcolorado®
MLS Number: 1854895
APN: 5104-03-036
- 21 S Pennsylvania St Unit 1
- 17 S Washington St
- 17 S Pennsylvania St Unit 2
- 70 Logan St
- 408 E 1st Ave
- 65 N Clarkson St Unit 604
- 431 E Bayaud Ave Unit 314
- 431 E Bayaud Ave Unit 304
- 130 N Pearl St Unit 1606
- 336 E 1st Ave Unit 104
- 336 E 1st Ave Unit 110
- 336 E 1st Ave Unit 310
- 336 E 1st Ave Unit 200
- 336 E 1st Ave Unit 207
- 70 N Grant St Unit 10
- 39 S Grant St
- 200 N Pearl St Unit 106
- 200 N Pearl St Unit 205
- 85 N Grant St Unit 27
- 85 N Grant St Unit 22
- 17 S Pennsylvania St
- 30 S Pearl St
- 20 S Logan St
- 1 S Washington St
- 91 Pearl St Unit ID1026282P
- 91 Pearl St Unit ID1026239P
- 91 Pearl St Unit ID1026279P
- 45 S Washington St
- 90 S Logan St
- 336 E 1st Ave Unit 309
- 20-30 S Washington St
- 93 N Washington St
- 23 N Clarkson St Unit 6
- 23 N Clarkson St
- 115 S Pennsylvania St
- 25 S Grant St
- 65 N Clarkson St
- 123 S Pennsylvania St Unit 9
- 123 S Pennsylvania St Unit 3
- 123 S Pennsylvania St Unit 7
