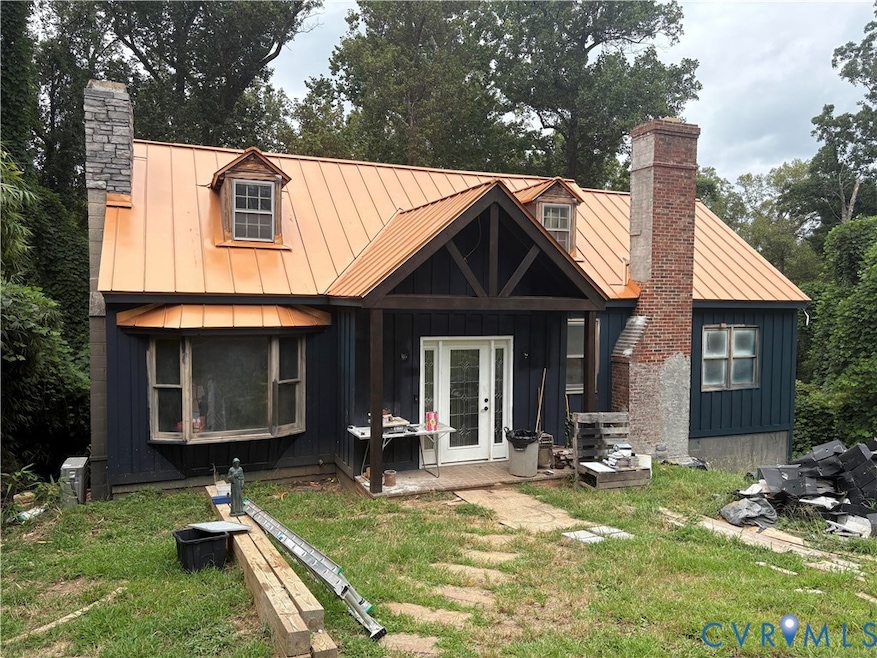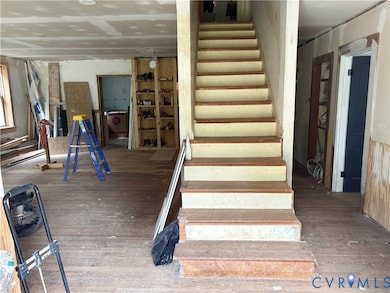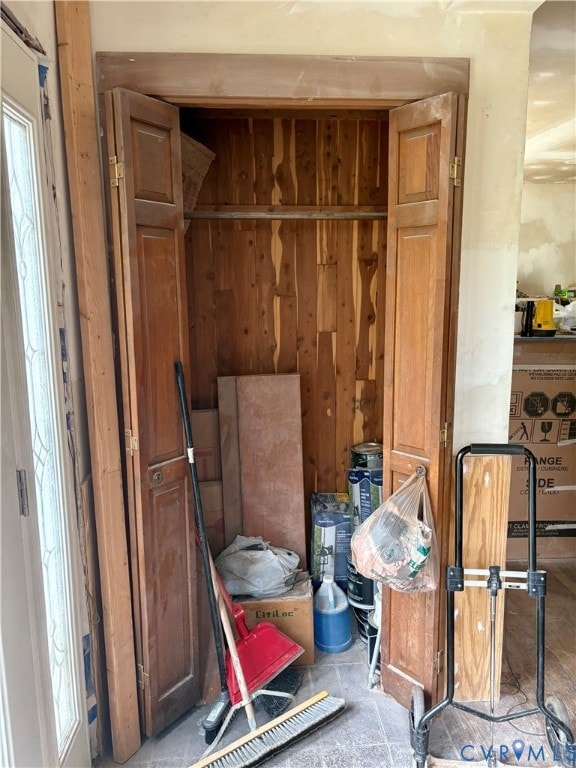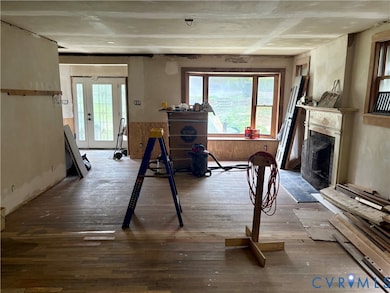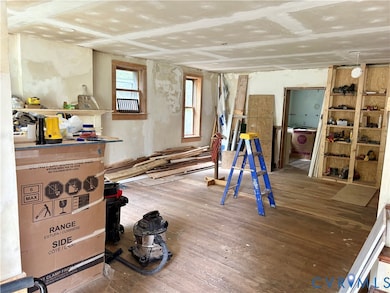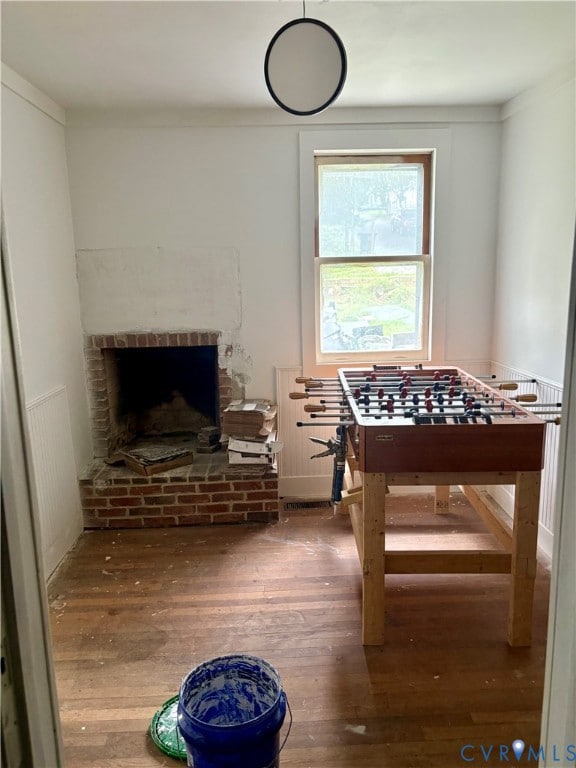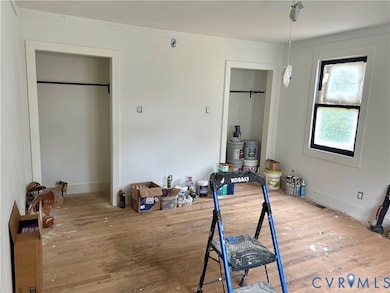2 N Princeton Cir Lynchburg, VA 24503
Riverside NeighborhoodEstimated payment $1,470/month
Highlights
- Cape Cod Architecture
- Deck
- 1 Fireplace
- Paul Munro Elementary School Rated A-
- Wood Flooring
- Corner Lot
About This Home
Opportunity Knocks! Finish the Dream at 2 North Princeton Circle, Lynchburg, VA 5 Bed | 3.5 Bath | 3,800 Sq Ft (Approx) | Mid-Renovation Serious potential for a savvy buyer! This promising Cape House is perfectly positioned in the Historic Rivermont neighborhood located steps away from Randolph College. We've started the hard work—it is time for you to add the finishing touches and build instant equity! Project Status & Highlights: This is an active project, being sold strictly AS-IS, allowing the next person to customize to their exact specifications. What's DONE: We've invested time and capital into key structural/major updates! For example: Demo and Framing Completed! New Roof installed at the end of 2024. New 3 & 4 Ton centrally ducted HVAC Systems installed in early 2025. Ready for finishes—plumbing, electric, drywall complete What's NEXT: This is where the fun begins! The property is ready for your specific design choices. [Specifically list 2-3 major items that still need to be done] For example: Kitchen & Bathrooms: Ready for all new fixtures, cabinets, and finishes with all materials included! Flooring: Hardwoods throughout have been patched and repaired. Ready for sanding, staining, and sealing at the end of the project. Bathrooms are already tiled with quartz. Finishing Work: Needs minor drywall repair/finish, paint, trim, and light fixtures. Materials included! Property Details & Location: The home, Zoned R2, features a great open-concept with secondary unit potential and solid bones. Enjoy the fantastic corner lot with 1.48 acres. Its prime location offers easy walkability to Park/Shops/Cafes and quick access to 29 and 460. Excellent schools nearby make this a perfect opportunity for a homeowner looking to design their forever home on a budget.
Home Details
Home Type
- Single Family
Est. Annual Taxes
- $2,108
Year Built
- Built in 1948 | Under Construction
Lot Details
- 1.47 Acre Lot
- Corner Lot
- Zoning described as R2
Home Design
- Cape Cod Architecture
- Brick Exterior Construction
- Metal Roof
- Wood Siding
Interior Spaces
- 2,330 Sq Ft Home
- 1-Story Property
- Built-In Features
- Bookcases
- 1 Fireplace
- Bay Window
- French Doors
- Basement Fills Entire Space Under The House
- Dryer
Kitchen
- Eat-In Kitchen
- Oven
- Gas Cooktop
- Dishwasher
- Kitchen Island
- Disposal
Flooring
- Wood
- Tile
Bedrooms and Bathrooms
- 4 Bedrooms
Outdoor Features
- Deck
Schools
- Linkhorne Elementary And Middle School
- E. C. Glass High School
Utilities
- Central Air
- Heating System Uses Natural Gas
- Hot Water Heating System
- Water Heater
Listing and Financial Details
- Tax Lot 22
- Assessor Parcel Number 041-04-029
Map
Home Values in the Area
Average Home Value in this Area
Tax History
| Year | Tax Paid | Tax Assessment Tax Assessment Total Assessment is a certain percentage of the fair market value that is determined by local assessors to be the total taxable value of land and additions on the property. | Land | Improvement |
|---|---|---|---|---|
| 2025 | $1,662 | $197,800 | $46,800 | $151,000 |
| 2024 | $1,690 | $189,900 | $38,500 | $151,400 |
| 2023 | $1,690 | $189,900 | $38,500 | $151,400 |
| 2022 | $1,584 | $153,800 | $33,000 | $120,800 |
| 2021 | $1,707 | $153,800 | $33,000 | $120,800 |
| 2020 | $1,487 | $134,000 | $33,000 | $101,000 |
| 2019 | $1,487 | $134,000 | $33,000 | $101,000 |
| 2018 | $1,487 | $134,000 | $33,000 | $101,000 |
| 2017 | $1,487 | $134,000 | $33,000 | $101,000 |
| 2016 | $1,487 | $134,000 | $33,000 | $101,000 |
| 2015 | $1,487 | $134,000 | $33,000 | $101,000 |
| 2014 | $1,487 | $141,200 | $33,000 | $108,200 |
Property History
| Date | Event | Price | List to Sale | Price per Sq Ft | Prior Sale |
|---|---|---|---|---|---|
| 11/10/2025 11/10/25 | Price Changed | $245,000 | -7.5% | $105 / Sq Ft | |
| 11/04/2025 11/04/25 | For Sale | $265,000 | +69.9% | $114 / Sq Ft | |
| 05/21/2024 05/21/24 | Sold | $156,001 | +7.7% | $67 / Sq Ft | View Prior Sale |
| 05/07/2024 05/07/24 | Pending | -- | -- | -- | |
| 04/23/2024 04/23/24 | For Sale | $144,900 | -- | $62 / Sq Ft |
Purchase History
| Date | Type | Sale Price | Title Company |
|---|---|---|---|
| Gift Deed | -- | None Listed On Document | |
| Deed | $156,001 | Chicago Title | |
| Trustee Deed | $59,900 | None Listed On Document |
Source: Central Virginia Regional MLS
MLS Number: 2530671
APN: 041-04-029
- 124 Riverside Dr
- 128 Riverside Dr
- 271 Riverside Dr
- 61 Riverside Dr
- 17 W Princeton Cir
- 710 Riverside Dr
- 2525 Rivermont Ave
- 605 Selene St
- 224 Cleveland Ave
- 312 Warwick Ln
- 2212 Rivermont Ave
- 313 Arlington St
- 242 Cleveland Ave
- 1106 Villa Rd
- 3128 Rivermont Ave
- 736 Selene St
- 1330 Krise Cir
- 218 Woodland Ave
- 2105 Early St
- 3323 Woodridge Place
- 18 W Princeton Cir
- 2935 Rivermont Ave
- 716 Riverside Dr
- 2244 Rivermont Ave
- 600 Reusens Rd Unit WAITLIST
- 110 Randolph Place E
- 1417 Early St Unit 1
- 1020 Pansy St
- 701 Hollins St
- 2121 Langhorne Rd
- 2404 Tate Springs Rd
- 403 Polk St
- 410 Court St
- 901 5th St
- 213 Munford St
- 217 Munford St
- 4715 Boonsboro Rd
- 4815 Boonsboro Rd Unit A
- 3031 Fulton St
- 722 Commerce St Unit 304
