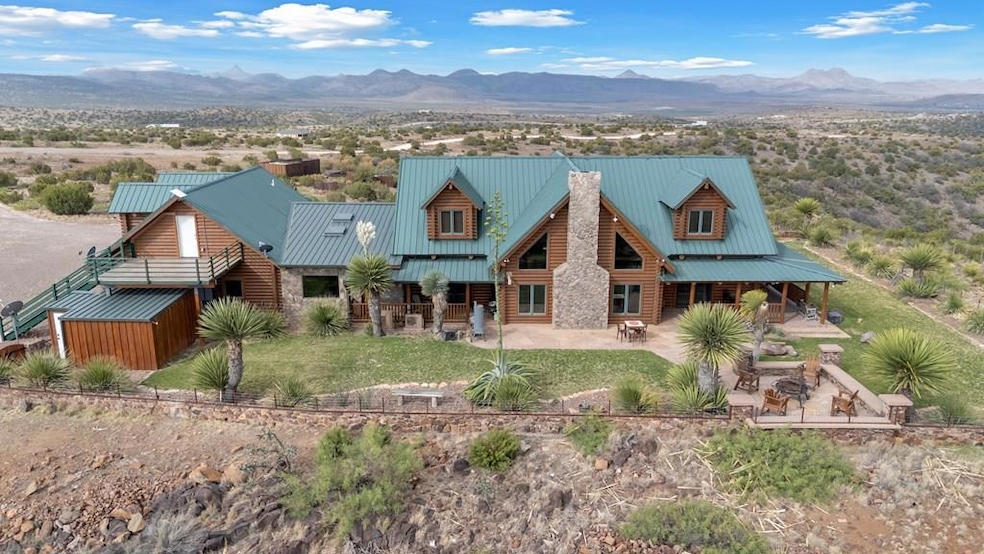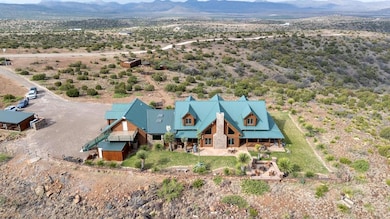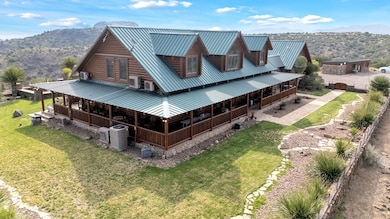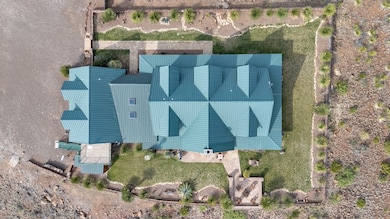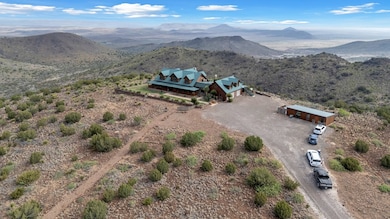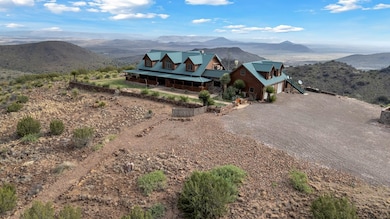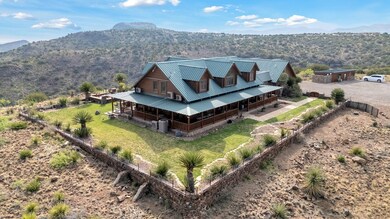2 N Scenic Rd Alpine, TX 79830
Estimated payment $32,938/month
Highlights
- Built in 2006 | Newly Remodeled
- 1,854.7 Acre Lot
- Wood Flooring
- Spa
- Deck
- Golf Cart Garage
About This Home
A most spectacular updated log cabin residence at the pinnacle of Sierra La Rana in the heart of the Davis & Chisos Mountains surrounded by 1,854 acres of pristine Texas ranch land included as part of this sale . A quiet estate in a gated community with unlimited 360 degree views and far away from city noise. 6 bedroom suites plus a family/bunk bedroom for 6 plus and a detached apartment for 2. No expense has been spared in the recent modern remodeling with new mechanical upgrades.
Listing Agent
ERA Sellers & Buyers Real Estate Brokerage Phone: 9155852222 License #0565963 Listed on: 11/06/2025
Home Details
Home Type
- Single Family
Est. Annual Taxes
- $13,434
Year Built
- Built in 2006 | Newly Remodeled
Lot Details
- 1,854.7 Acre Lot
- Property fronts a county road
- Landscaped
- Sprinkler System
HOA Fees
- $2,196 Monthly HOA Fees
Home Design
- Slab Foundation
- Metal Roof
Interior Spaces
- 6,134 Sq Ft Home
- Wet Bar
- High Ceiling
- Ceiling Fan
- Skylights
- Wood Burning Fireplace
- Shades
- Formal Dining Room
- Den with Fireplace
Kitchen
- Breakfast Area or Nook
- Self-Cleaning Oven
- Microwave
- Dishwasher
Flooring
- Wood
- Tile
Bedrooms and Bathrooms
- 6 Bedrooms
- 7 Full Bathrooms
- Dual Vanity Sinks in Primary Bathroom
- Separate Shower in Primary Bathroom
Laundry
- Laundry in Utility Room
- Electric Dryer
Home Security
- Security System Leased
- Fire and Smoke Detector
Parking
- Parking Pad
- Golf Cart Garage
Outdoor Features
- Spa
- Deck
- Covered Patio or Porch
- Outdoor Storage
Schools
- Alpine Elementary And Middle School
- Alpine High School
Utilities
- Cooling System Mounted In Outer Wall Opening
- Central Heating and Cooling System
- Thermostat
- Well
- Multiple Water Heaters
- Electric Water Heater
- Septic Tank
Community Details
- Sierra La Rana Subdivision
Listing and Financial Details
- Assessor Parcel Number 31087
Map
Home Values in the Area
Average Home Value in this Area
Property History
| Date | Event | Price | List to Sale | Price per Sq Ft |
|---|---|---|---|---|
| 11/06/2025 11/06/25 | For Sale | $5,750,000 | -- | $937 / Sq Ft |
Source: Odessa Board of REALTORS®
MLS Number: 164237
- 2 N Scenic Dr
- 0 Esperanza Unit 24690732
- 3 Trail Dr
- 0 Esperanza Unit 162873
- 416 Sagebrush Rd
- 708 West Ave E
- 1301 W Murphy Ave
- 207 S 13th St
- TBD S 13th St
- 1000 W Brown St
- 505 N 10th St
- 1002 W Brown St
- 603 N 11th St
- 00 W Brown St
- Tr 39 Calle Limpia
- 903 W Uvalde St
- 00 15th St
- Lots 5&6 S 7th St
- LOT 4 W Eagle Pass St
- LOT 5 W Eagle Pass St
Ask me questions while you tour the home.
