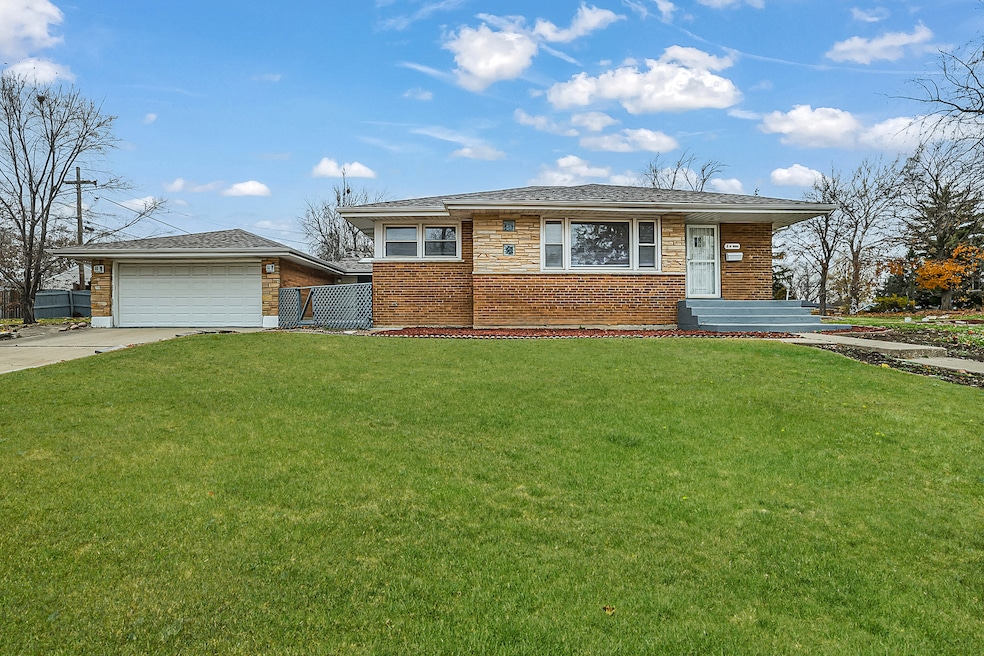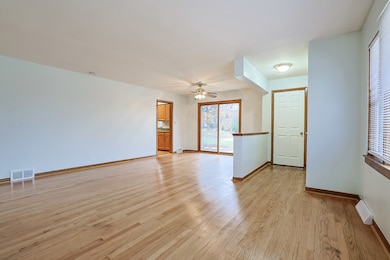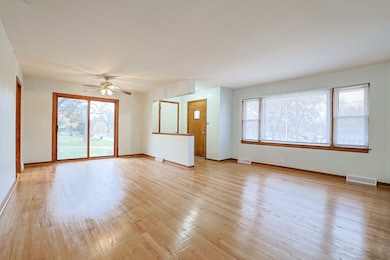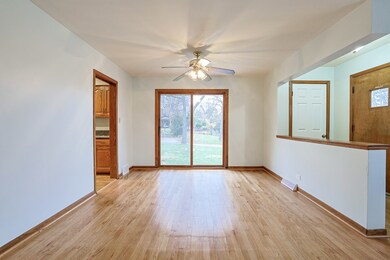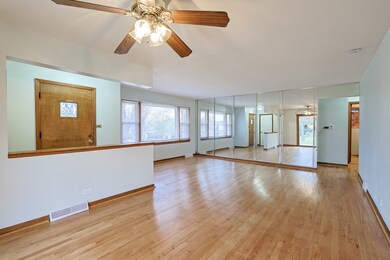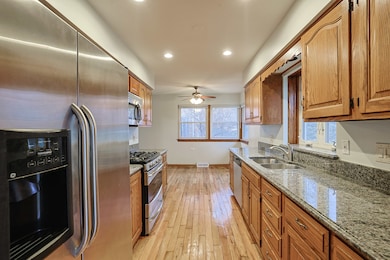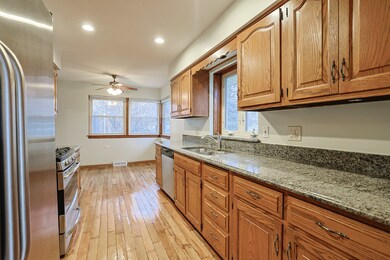2 N Wisconsin Ave Addison, IL 60101
Estimated payment $2,562/month
Highlights
- Recreation Room
- Home Office
- 2 Car Attached Garage
- Ranch Style House
- Stainless Steel Appliances
- Laundry Room
About This Home
Welcome home to this solid all-brick ranch in a prime Addison location! Step inside to an oversized living room with a dedicated dining area, all set on beautiful hardwood floors throughout the entire first floor. The spacious eat-in kitchen features granite countertops and stainless steel appliances. Enjoy peace of mind with a newer roof, furnace, A/C. The home includes two full bathrooms and a fully finished basement, complete with an extra office space perfect for remote work, hobbies, or additional storage. Outside, the property stands out with a long concrete driveway that accommodates multiple vehicles, leading into a convenient attached 2-car garage. Located minutes from I-290, I-355, Route 20, and key commuter routes, this home provides quick access to shopping, dining, parks, schools, and everything Addison has to offer. A durable, move-in-ready home with an ideal layout-this one is ready to impress.
Home Details
Home Type
- Single Family
Est. Annual Taxes
- $6,101
Year Built
- Built in 1957 | Remodeled in 2025
Lot Details
- 7,405 Sq Ft Lot
- Lot Dimensions are 54x138
Parking
- 2 Car Attached Garage
- Parking Available
- Driveway
- Parking Included in Price
Home Design
- Ranch Style House
- Brick Exterior Construction
- Asphalt Roof
- Concrete Perimeter Foundation
Interior Spaces
- 2,384 Sq Ft Home
- Family Room
- Combination Dining and Living Room
- Home Office
- Recreation Room
Kitchen
- Range
- Microwave
- Dishwasher
- Stainless Steel Appliances
Bedrooms and Bathrooms
- 3 Bedrooms
- 3 Potential Bedrooms
- 2 Full Bathrooms
Laundry
- Laundry Room
- Dryer
- Washer
Finished Basement
- Basement Fills Entire Space Under The House
- Finished Basement Bathroom
Schools
- Fullerton Elementary School
- Indian Trail Junior High School
Utilities
- Forced Air Heating and Cooling System
- Heating System Uses Natural Gas
- Lake Michigan Water
Listing and Financial Details
- Other Tax Exemptions
Map
Home Values in the Area
Average Home Value in this Area
Tax History
| Year | Tax Paid | Tax Assessment Tax Assessment Total Assessment is a certain percentage of the fair market value that is determined by local assessors to be the total taxable value of land and additions on the property. | Land | Improvement |
|---|---|---|---|---|
| 2024 | $6,101 | $96,564 | $42,250 | $54,314 |
| 2023 | $5,799 | $88,770 | $38,840 | $49,930 |
| 2022 | $5,451 | $82,010 | $35,790 | $46,220 |
| 2021 | $5,358 | $78,550 | $34,280 | $44,270 |
| 2020 | $5,207 | $75,230 | $32,830 | $42,400 |
| 2019 | $5,166 | $72,340 | $31,570 | $40,770 |
| 2018 | $5,062 | $68,360 | $30,050 | $38,310 |
| 2017 | $4,925 | $65,330 | $28,720 | $36,610 |
| 2016 | $4,781 | $60,320 | $26,520 | $33,800 |
| 2015 | $4,648 | $55,720 | $24,500 | $31,220 |
| 2014 | $4,317 | $51,880 | $20,210 | $31,670 |
| 2013 | $4,233 | $52,940 | $20,620 | $32,320 |
Property History
| Date | Event | Price | List to Sale | Price per Sq Ft | Prior Sale |
|---|---|---|---|---|---|
| 02/24/2026 02/24/26 | Pending | -- | -- | -- | |
| 01/29/2026 01/29/26 | Price Changed | $399,900 | -2.4% | $168 / Sq Ft | |
| 01/10/2026 01/10/26 | Price Changed | $409,900 | -2.4% | $172 / Sq Ft | |
| 11/26/2025 11/26/25 | For Sale | $419,900 | +52.7% | $176 / Sq Ft | |
| 06/03/2025 06/03/25 | Sold | $275,000 | -9.8% | $231 / Sq Ft | View Prior Sale |
| 05/03/2025 05/03/25 | Pending | -- | -- | -- | |
| 04/28/2025 04/28/25 | Price Changed | $305,000 | -3.2% | $256 / Sq Ft | |
| 04/24/2025 04/24/25 | For Sale | $315,000 | -- | $264 / Sq Ft |
Purchase History
| Date | Type | Sale Price | Title Company |
|---|---|---|---|
| Administrators Deed | $275,000 | Greater Illinois Title |
Mortgage History
| Date | Status | Loan Amount | Loan Type |
|---|---|---|---|
| Closed | $220,000 | New Conventional |
Source: Midwest Real Estate Data (MRED)
MLS Number: 12524158
APN: 03-28-222-023
- 14 N Wisconsin Ave
- 29 S Iowa Ave
- 45 N Wisconsin Ave
- 200 Addison Rd
- 128 S Michigan Ave
- 133 E Lake St
- 225 N State St
- 215 E Oak St
- 10 N Adams Dr
- 128 S Villa Ave
- 238 N Hillcrest Ave
- 434 S Yale Ave
- 3N750 Wood Dale Rd
- 411 W Diversey Ave
- 427 W Natoma Ave
- 102 S Adeline Ave
- 300 W Fullerton Ave Unit 320
- 431 S Ardmore Terrace
- 235 N Mill Rd Unit 115B
- 542 W Memory Ln
Ask me questions while you tour the home.
